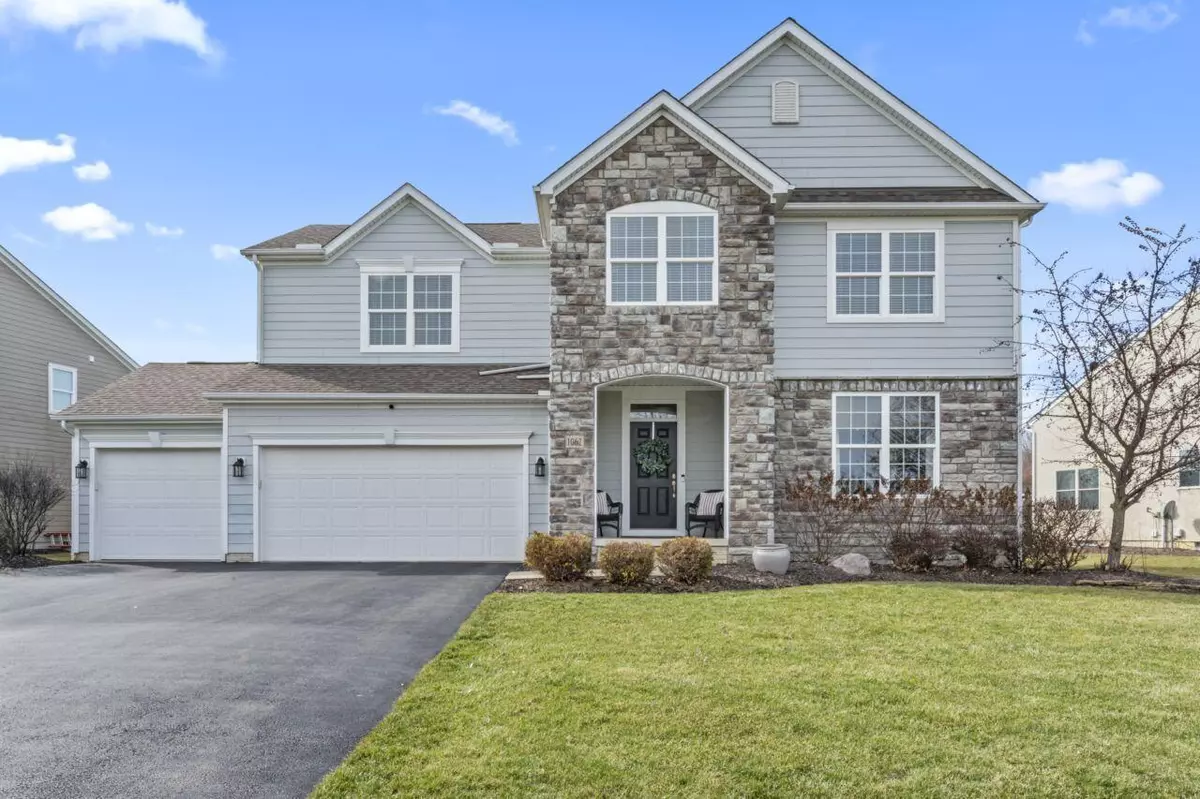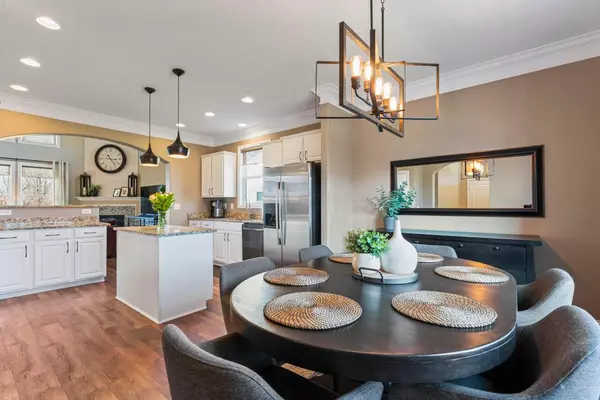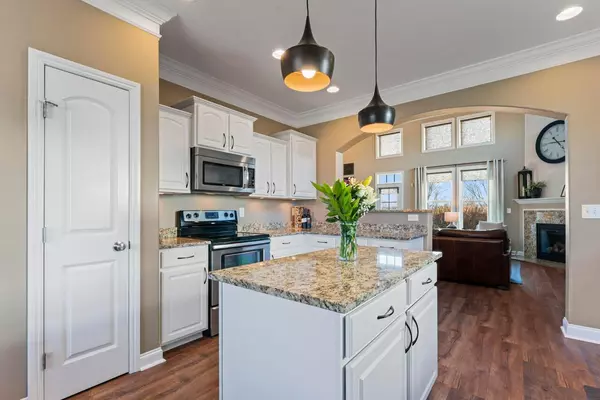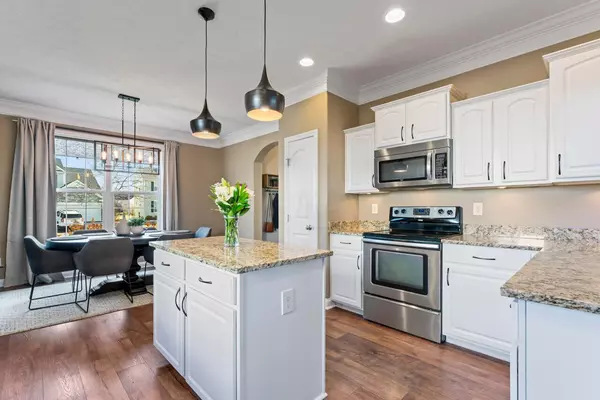$575,000
$575,000
For more information regarding the value of a property, please contact us for a free consultation.
4 Beds
2.5 Baths
2,804 SqFt
SOLD DATE : 03/28/2024
Key Details
Sold Price $575,000
Property Type Single Family Home
Sub Type Single Family Freestanding
Listing Status Sold
Purchase Type For Sale
Square Footage 2,804 sqft
Price per Sqft $205
Subdivision The Reserve At Glenross
MLS Listing ID 224003736
Sold Date 03/28/24
Style Split - 5 Level\+
Bedrooms 4
Full Baths 2
HOA Y/N Yes
Originating Board Columbus and Central Ohio Regional MLS
Year Built 2011
Annual Tax Amount $8,358
Lot Size 0.310 Acres
Lot Dimensions 0.31
Property Description
Charming 5-Level split home on the 13th tee of Glenross Golf Club! From the first step inside, you will be captured by the cozy feel and layout. The eat-in kitchen offers ample prep space with an added island and the adjacent soaring great room is the perfect place to start or end the day. The main level also features a half bath and mud room with a custom built bench and storage. Going up to the owners suite on its own private level, you will enjoy beautiful views of the pond and the 12th and 13th holes. Upstairs you will find 2 very large guest/kids rooms and another huge bedroom w/ a large walk-in closet. The bonus room halfway down to the basement is massive and could serve many roles. Use the unfinished basement w/ egress window to let your imagination run wild! Agent owned.
Location
State OH
County Delaware
Community The Reserve At Glenross
Area 0.31
Rooms
Basement Egress Window(s), Full
Dining Room No
Interior
Interior Features Dishwasher, Electric Dryer Hookup, Electric Range, Electric Water Heater, Garden/Soak Tub, Humidifier, Microwave, Refrigerator, Security System
Heating Forced Air
Cooling Central
Fireplaces Type One, Direct Vent
Equipment Yes
Fireplace Yes
Exterior
Exterior Feature Invisible Fence, Patio
Parking Features Attached Garage, Opener
Garage Spaces 3.0
Garage Description 3.0
Total Parking Spaces 3
Garage Yes
Building
Lot Description Golf CRS Lot, Pond, Water View
Architectural Style Split - 5 Level\+
Schools
High Schools Olentangy Lsd 2104 Del Co.
Others
Tax ID 418-320-15-009-000
Acceptable Financing VA, Owner, Conventional
Listing Terms VA, Owner, Conventional
Read Less Info
Want to know what your home might be worth? Contact us for a FREE valuation!

Our team is ready to help you sell your home for the highest possible price ASAP






