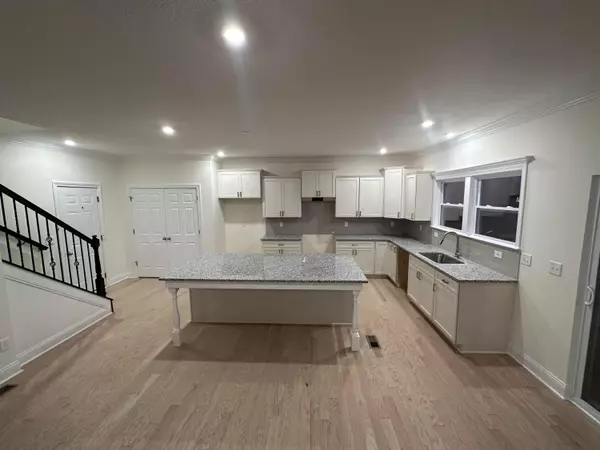$459,990
$459,990
For more information regarding the value of a property, please contact us for a free consultation.
4 Beds
2.5 Baths
2,762 SqFt
SOLD DATE : 03/04/2024
Key Details
Sold Price $459,990
Property Type Single Family Home
Sub Type Single Family Freestanding
Listing Status Sold
Purchase Type For Sale
Square Footage 2,762 sqft
Price per Sqft $166
Subdivision Walker Pointe Subdivision
MLS Listing ID 223037086
Sold Date 03/04/24
Style 2 Story
Bedrooms 4
Full Baths 2
HOA Fees $28
HOA Y/N Yes
Originating Board Columbus and Central Ohio Regional MLS
Year Built 2023
Annual Tax Amount $507
Lot Size 9,147 Sqft
Lot Dimensions 0.21
Property Description
This 2023 new build has 4 bedrooms, 2.5 baths, spacious flex room, composite deck, huge unfinished basement and 2 car garage. The home features an impressive 2 story foyer that leads to the large living room with a gas fireplace, opening up to the kitchen and dining area. The low-maintenance composite deck is perfect for enjoying sunsets while looking over the spacious west facing back yard. Heading upstairs you'll find 4 large bedrooms and the laundry room with a sink and two countertops. The master bedroom adorns a tray ceiling and a walk-in closet. The ensuite master bath has a walk-in tile/glass shower with adjustable spray handle and rain head, soaking tub, and dual vanity. The hall bath includes a tub/shower with dual vanity. Short walk to community playground and pond.
Location
State OH
County Pickaway
Community Walker Pointe Subdivision
Area 0.21
Direction From 104, head west on 762, turns into E Scioto Street, then turn left ( south ) on Walker Pointe Drive. Community is across from Scioto Elementary School, entry is on the south side of W Scioto Street.
Rooms
Basement Full
Dining Room No
Interior
Interior Features Dishwasher, Electric Water Heater, Garden/Soak Tub, Gas Range, Microwave, Whole House Fan
Heating Forced Air
Cooling Central
Fireplaces Type One
Equipment Yes
Fireplace Yes
Exterior
Exterior Feature Deck
Garage Spaces 2.0
Garage Description 2.0
Total Parking Spaces 2
Building
Architectural Style 2 Story
Schools
High Schools Teays Valley Lsd 6503 Pic Co.
Others
Tax ID L40-0-002-00-031-00
Acceptable Financing VA, FHA, Conventional
Listing Terms VA, FHA, Conventional
Read Less Info
Want to know what your home might be worth? Contact us for a FREE valuation!

Our team is ready to help you sell your home for the highest possible price ASAP






