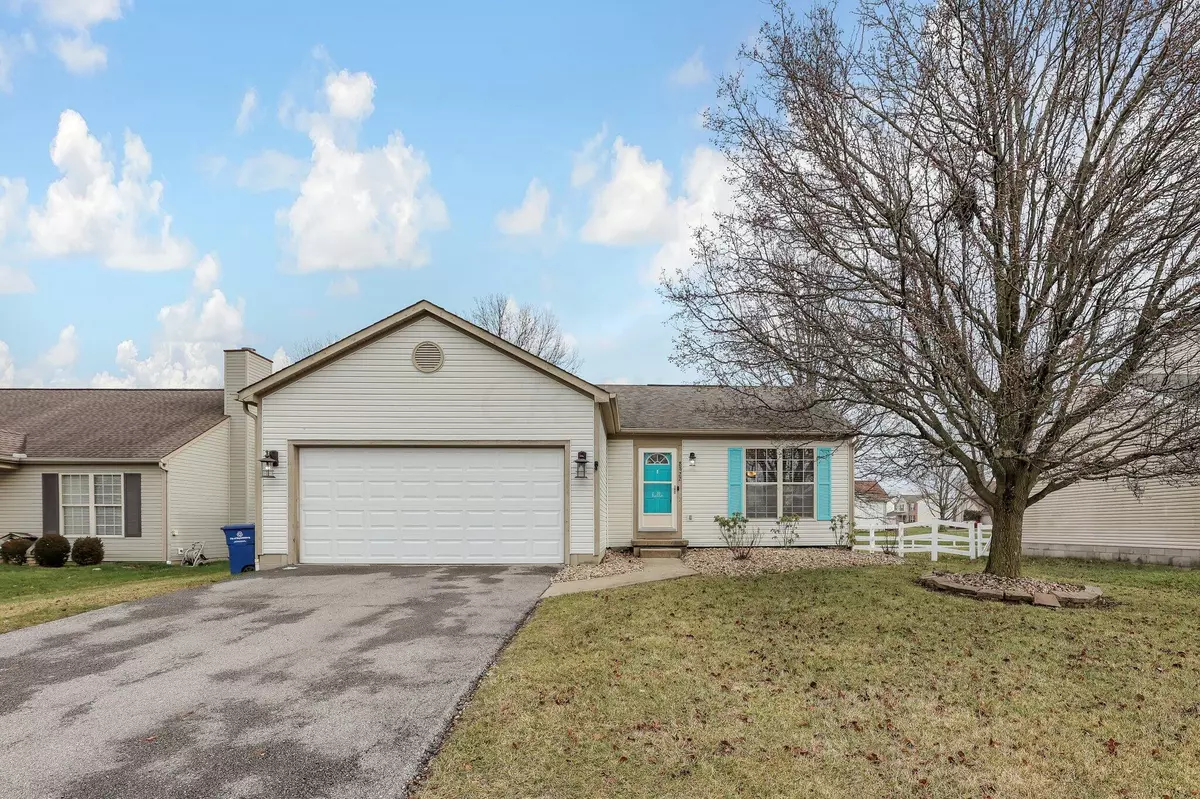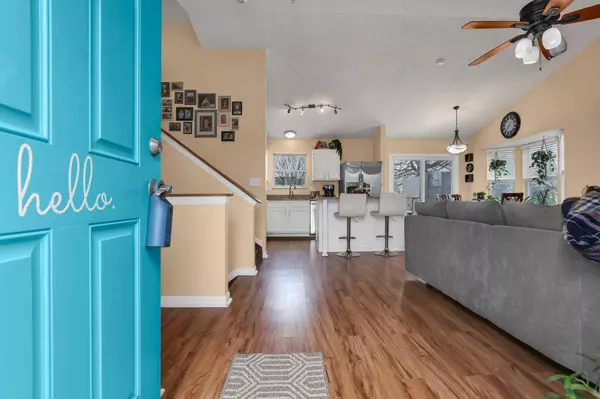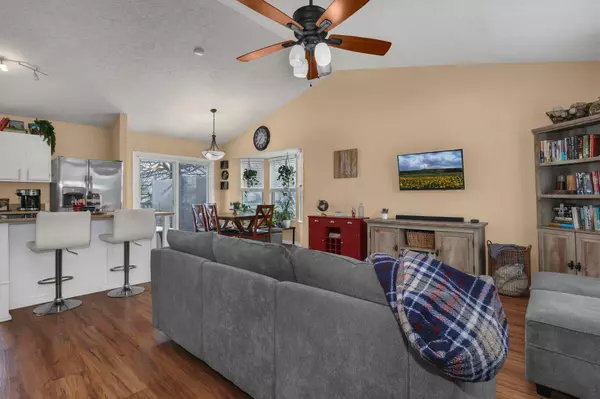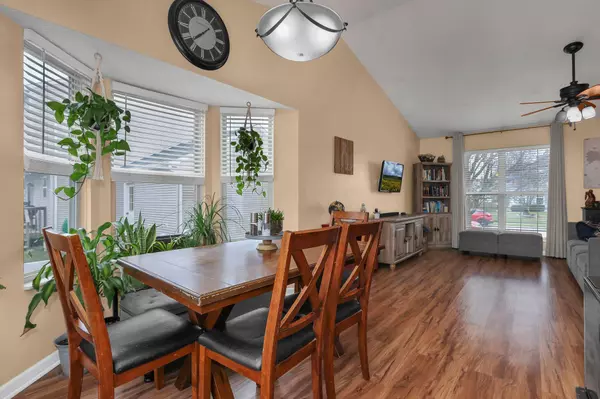$320,000
$319,000
0.3%For more information regarding the value of a property, please contact us for a free consultation.
3 Beds
2.5 Baths
1,741 SqFt
SOLD DATE : 02/23/2024
Key Details
Sold Price $320,000
Property Type Single Family Home
Sub Type Single Family Freestanding
Listing Status Sold
Purchase Type For Sale
Square Footage 1,741 sqft
Price per Sqft $183
Subdivision Taylor Ridge East
MLS Listing ID 224000940
Sold Date 02/23/24
Style Split - 4 Level
Bedrooms 3
Full Baths 2
HOA Fees $10
HOA Y/N Yes
Originating Board Columbus and Central Ohio Regional MLS
Year Built 1997
Annual Tax Amount $3,606
Lot Size 10,018 Sqft
Lot Dimensions 0.23
Property Description
Ready to move in! This 4-level spilt home has many amenities and great floor plan to entertain thanks to the large open first floor plan highlighted by the cathedral ceiling over the large kitchen and family room highlighted by the fireplace. The dining room is enhanced thanks to the large bay window. The next level down is a spacious family room which also has a separate room that can be an office or a 4th bedroom. Large unfinished basement is perfect to finish to become a rec room. Upstairs offers 3 bedrooms, the primary bedroom has its own full bath suite and walk in closet and open thanks to the cathedral ceiling. Out back is a spacious fenced in yard and a large deck.
Location
State OH
County Licking
Community Taylor Ridge East
Area 0.23
Direction South of East Broad St, off of Taylor road, turn east on to Firstgate and turn on two the second inlet onto Ormiston Circle, house is on the right.
Rooms
Basement Full
Dining Room Yes
Interior
Interior Features Dishwasher, Electric Dryer Hookup, Gas Range, Microwave, Refrigerator
Heating Forced Air
Cooling Central
Fireplaces Type One, Gas Log
Equipment Yes
Fireplace Yes
Exterior
Exterior Feature Deck, Fenced Yard, Storage Shed
Parking Features Attached Garage, Opener, 1 Off Street, 2 Off Street, On Street
Garage Spaces 2.0
Garage Description 2.0
Total Parking Spaces 2
Garage Yes
Building
Architectural Style Split - 4 Level
Schools
High Schools Reynoldsburg Csd 2509 Fra Co.
Others
Tax ID 013-027294-00.089
Acceptable Financing VA, FHA, Conventional
Listing Terms VA, FHA, Conventional
Read Less Info
Want to know what your home might be worth? Contact us for a FREE valuation!

Our team is ready to help you sell your home for the highest possible price ASAP






