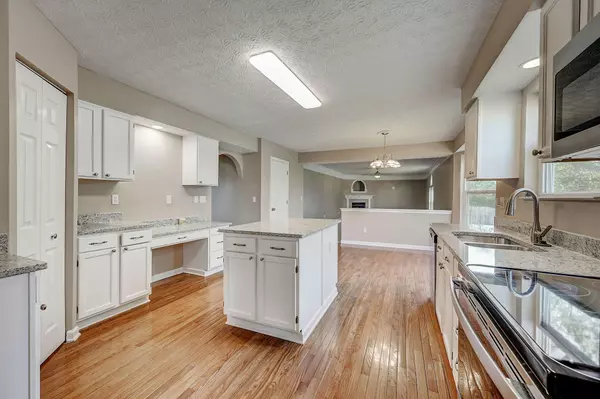$410,000
$414,900
1.2%For more information regarding the value of a property, please contact us for a free consultation.
4 Beds
2.5 Baths
2,332 SqFt
SOLD DATE : 02/07/2024
Key Details
Sold Price $410,000
Property Type Single Family Home
Sub Type Single Family Freestanding
Listing Status Sold
Purchase Type For Sale
Square Footage 2,332 sqft
Price per Sqft $175
Subdivision Sheffield
MLS Listing ID 223034003
Sold Date 02/07/24
Style 2 Story
Bedrooms 4
Full Baths 2
HOA Fees $14/ann
HOA Y/N Yes
Originating Board Columbus and Central Ohio Regional MLS
Year Built 2002
Annual Tax Amount $4,210
Lot Size 0.360 Acres
Lot Dimensions 0.36
Property Description
Welcome to this spacious two story with an attached 3 car garage in Pickerington! Two story foyer greets you with hardwood floors that continue into the kitchen. The kitchen has painted cabinets, granite countertops and new stainless-steel range, microwave, and dishwasher. The eating area has a bay window that overlooks the large backyard. The family room has plenty of space for gatherings and includes a fireplace. There are also formal living and dining rooms and a convenient laundry room located off the kitchen. Upstairs is the vaulted master suite with dual closets and soaking tub. There are 3 additional nice sized bedrooms that share the hall bathroom. One of the secondary bedrooms has a vaulted ceiling. Fresh paint along with a new HVAC, hot water tank and newer roof
Location
State OH
County Fairfield
Community Sheffield
Area 0.36
Direction 70 East to Route 256 (exit 112A), turn right on 256, then turn right on New Diley Road N., turn right on Avalon Drive, left on Grisby Lane, the house will be on your right
Rooms
Basement Partial
Dining Room Yes
Interior
Interior Features Dishwasher, Electric Range, Microwave
Heating Forced Air
Cooling Central
Fireplaces Type One, Gas Log
Equipment Yes
Fireplace Yes
Exterior
Garage Spaces 3.0
Garage Description 3.0
Total Parking Spaces 3
Building
Architectural Style 2 Story
Schools
High Schools Pickerington Lsd 2307 Fai Co.
Others
Tax ID 04-10619-100
Acceptable Financing Other, VA, FHA, Conventional
Listing Terms Other, VA, FHA, Conventional
Read Less Info
Want to know what your home might be worth? Contact us for a FREE valuation!

Our team is ready to help you sell your home for the highest possible price ASAP






