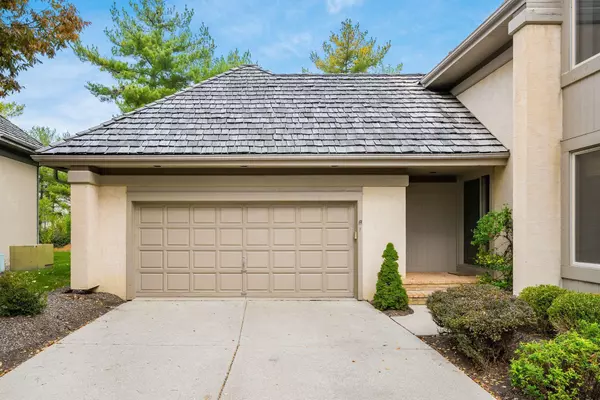$535,000
$539,900
0.9%For more information regarding the value of a property, please contact us for a free consultation.
3 Beds
2.5 Baths
2,676 SqFt
SOLD DATE : 01/22/2024
Key Details
Sold Price $535,000
Property Type Single Family Home
Sub Type Single Family Freestanding
Listing Status Sold
Purchase Type For Sale
Square Footage 2,676 sqft
Price per Sqft $199
Subdivision Muirfield Greene
MLS Listing ID 223035316
Sold Date 01/22/24
Style 2 Story
Bedrooms 3
Full Baths 2
HOA Fees $80
HOA Y/N Yes
Originating Board Columbus and Central Ohio Regional MLS
Year Built 1989
Annual Tax Amount $7,969
Lot Size 9,583 Sqft
Lot Dimensions 0.22
Property Description
Incredible opportunity to purchase a one-owner, well maintained, Bob Webb home at an exceptional value! Priced competitively for updates needed, making it an ideal option for those looking to add their personal touch. Living room is the heart of this home, featuring a stone gas fireplace that adds warmth & charm. An abundance of natural light flows into this room through the sliders, leading out to 1 of 2 patios. Wood floors & crown molding throughout add an elegant touch. Additionally, 1st floor boasts a den w/built-ins, & convenient 1/2 bath & laundry room. Upstairs, you'll find the owner's suite w/vaulted ceilings, walk-in closet, & en suite bath. Bedrooms 2 & 3 share a Jack-and-Jill bathroom, providing convenience for family members or guests. Ample storage space found in basement.
Location
State OH
County Franklin
Community Muirfield Greene
Area 0.22
Direction North on Dublin Rd. / NW on Brand Rd. / Right on Muirfield Dr. / Right on Muirfield Green Blvd. / Right on Nassau Loop
Rooms
Basement Crawl, Partial
Dining Room Yes
Interior
Interior Features Central Vac, Dishwasher, Electric Dryer Hookup, Electric Range, Electric Water Heater, Microwave, Refrigerator
Heating Forced Air
Cooling Central
Fireplaces Type One, Gas Log
Equipment Yes
Fireplace Yes
Exterior
Exterior Feature Patio
Parking Features Attached Garage, Opener
Garage Spaces 2.0
Garage Description 2.0
Total Parking Spaces 2
Garage Yes
Building
Lot Description Cul-de-Sac, Water View
Architectural Style 2 Story
Schools
High Schools Dublin Csd 2513 Fra Co.
Others
Tax ID 273-005218
Acceptable Financing VA, FHA, Conventional
Listing Terms VA, FHA, Conventional
Read Less Info
Want to know what your home might be worth? Contact us for a FREE valuation!

Our team is ready to help you sell your home for the highest possible price ASAP






