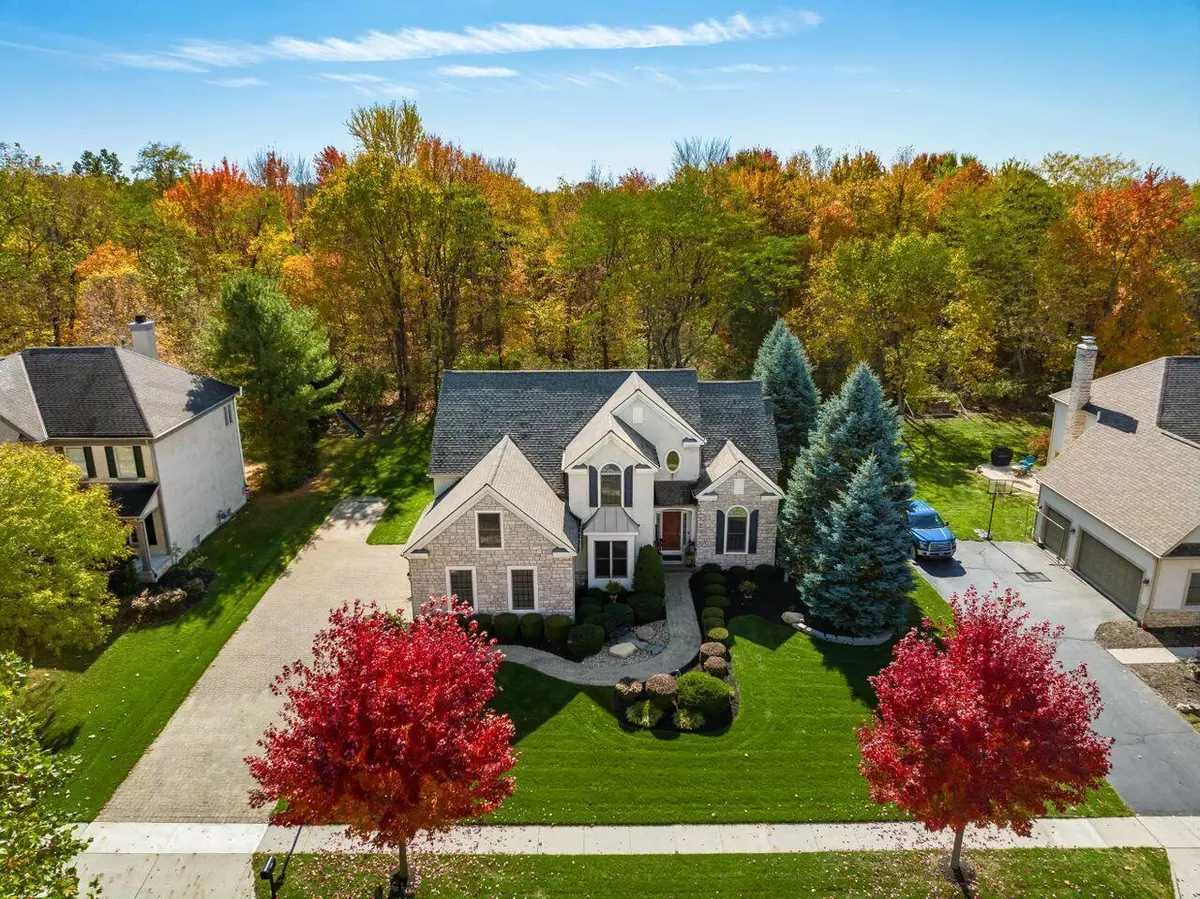$669,900
$684,900
2.2%For more information regarding the value of a property, please contact us for a free consultation.
4 Beds
3 Baths
2,832 SqFt
SOLD DATE : 12/21/2023
Key Details
Sold Price $669,900
Property Type Single Family Home
Sub Type Single Family Freestanding
Listing Status Sold
Purchase Type For Sale
Square Footage 2,832 sqft
Price per Sqft $236
Subdivision Harbor Pointe
MLS Listing ID 223035147
Sold Date 12/21/23
Style 2 Story
Bedrooms 4
Full Baths 3
HOA Fees $41
HOA Y/N Yes
Originating Board Columbus and Central Ohio Regional MLS
Year Built 2002
Annual Tax Amount $10,656
Lot Size 0.360 Acres
Lot Dimensions 0.36
Property Description
Stunning home crafted w/quality upgrades throughout. The setting is spectacular... beautifully manicured lawn w/lush landscaping & landscape lighting. It backs to heavily wooded Alum Creek State Park property & the views from the back of the home are beautiful. Hardwood flooring in the foyer continues into the hallway & kitchen. The kitchen offers an expansive island w/breakfast bar, newer SS appliances, 42'' cabs. & bayed eating area. A brick fireplace accents the adjoining 2-story great rm. Overlooking the back yard, the 1st floor primary suite includes a luxury bath & large closet. Exceptional & tranquil outdoor living space provides the ideal spot to entertain or relax. The paver patio features a pergola & pond. Full, walk-up LL w/finished office. Meticulously maintained. A perfect 10
Location
State OH
County Delaware
Community Harbor Pointe
Area 0.36
Direction Africa Road to Harbor Pointe. Turn right on Bayside Ridge Drive.
Rooms
Basement Full, Walkup
Dining Room Yes
Interior
Interior Features Whirlpool/Tub, Central Vac, Dishwasher, Electric Dryer Hookup, Gas Range, Gas Water Heater, Microwave, Refrigerator, Security System
Heating Forced Air
Cooling Central
Fireplaces Type One, Log Woodburning
Equipment Yes
Fireplace Yes
Exterior
Exterior Feature Irrigation System, Patio
Parking Features Attached Garage, Opener, Side Load
Garage Spaces 3.0
Garage Description 3.0
Total Parking Spaces 3
Garage Yes
Building
Lot Description Wooded
Architectural Style 2 Story
Schools
High Schools Olentangy Lsd 2104 Del Co.
Others
Tax ID 418-410-09-113-000
Acceptable Financing Conventional
Listing Terms Conventional
Read Less Info
Want to know what your home might be worth? Contact us for a FREE valuation!

Our team is ready to help you sell your home for the highest possible price ASAP






