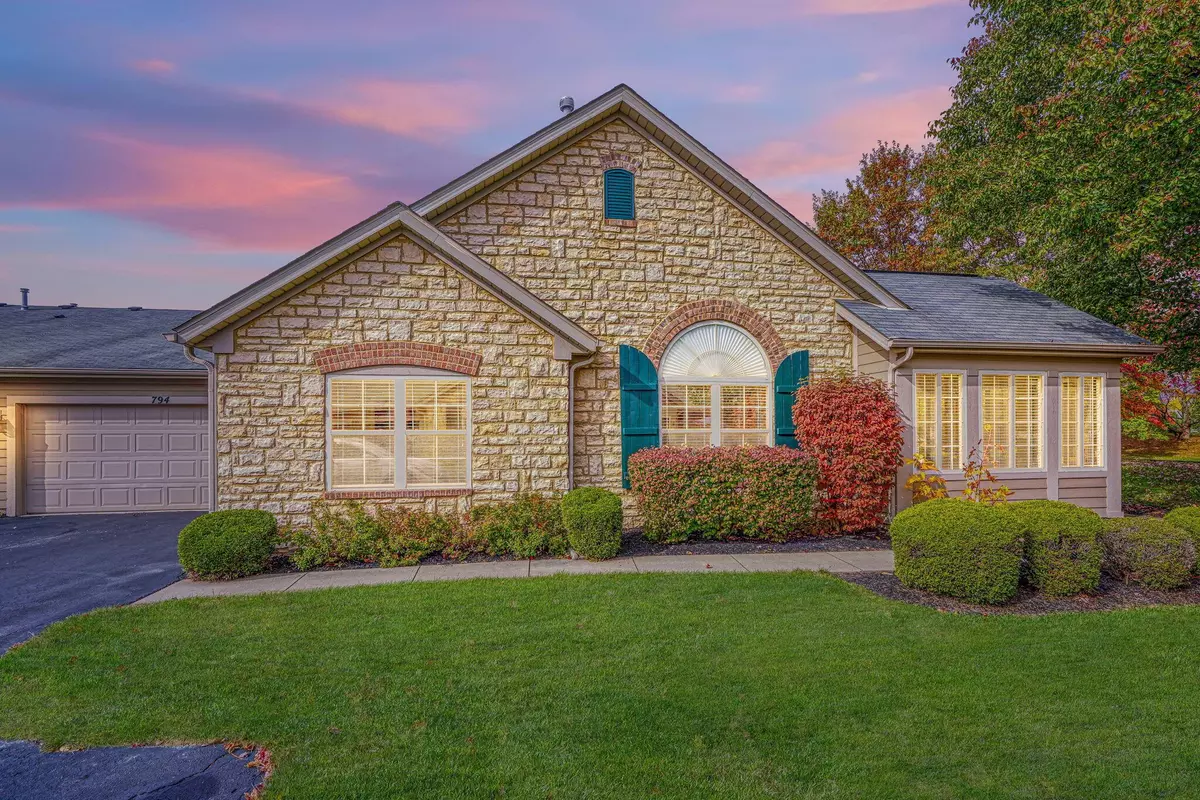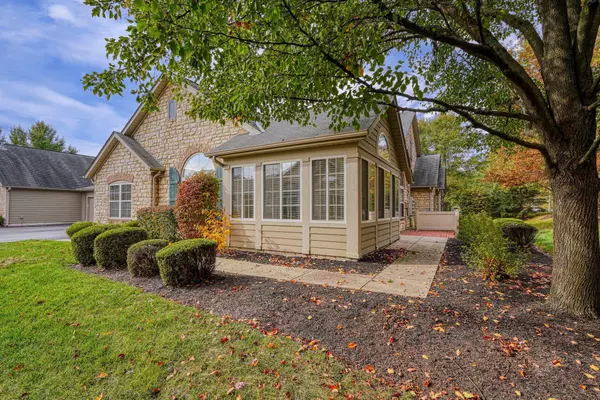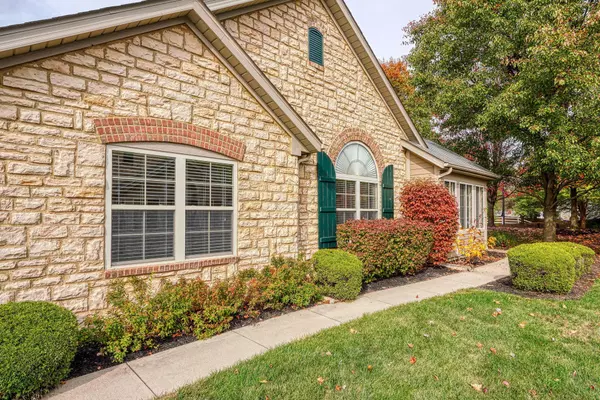$399,900
$399,900
For more information regarding the value of a property, please contact us for a free consultation.
2 Beds
2 Baths
1,621 SqFt
SOLD DATE : 11/28/2023
Key Details
Sold Price $399,900
Property Type Condo
Sub Type Condo Shared Wall
Listing Status Sold
Purchase Type For Sale
Square Footage 1,621 sqft
Price per Sqft $246
Subdivision Villas At Canterbury Woods
MLS Listing ID 223035484
Sold Date 11/28/23
Style 1 Story
Bedrooms 2
Full Baths 2
HOA Fees $350
HOA Y/N Yes
Originating Board Columbus and Central Ohio Regional MLS
Year Built 2005
Annual Tax Amount $6,395
Property Description
Single story ''Canterbury'' model located in desirable Villas at Canterbury Woods.
This home offers 2 bedrooms, den, open floor plan with cathedral ceilings, 4-seasons sunroom, oversized laundry & storage rooms, paver patio and a 2-car garage with attic storage. Other features include fresh paint throughout, new flooring in kitchen, laundry, storage room & both bathrooms, new toilets, new ceiling fans, newer carpeting, stainless steel appliances, maple cabinetry in kitchen, gas fireplace with mantel, storm door. Primary suite has bathroom with dual sink vanity, large walk in shower with seat & a large walk in closet. Freshly cleaned and move-in ready, private location nestled along a landscape mound with mature trees.
Location
State OH
County Delaware
Community Villas At Canterbury Woods
Direction Follow GPS
Rooms
Dining Room Yes
Interior
Interior Features Dishwasher, Electric Range, Gas Water Heater, Microwave, Refrigerator
Heating Forced Air
Cooling Central
Fireplaces Type One, Gas Log
Equipment No
Fireplace Yes
Exterior
Exterior Feature Patio
Parking Features Attached Garage
Garage Spaces 2.0
Garage Description 2.0
Total Parking Spaces 2
Garage Yes
Building
Architectural Style 1 Story
Schools
High Schools Westerville Csd 2514 Fra Co.
Others
Tax ID 317-341-06-004-526
Acceptable Financing Conventional
Listing Terms Conventional
Read Less Info
Want to know what your home might be worth? Contact us for a FREE valuation!

Our team is ready to help you sell your home for the highest possible price ASAP






