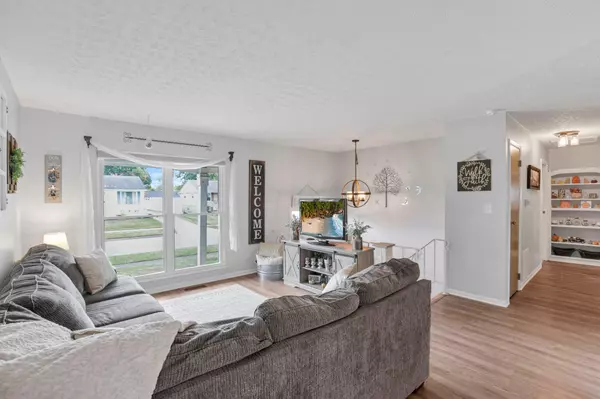$240,000
$224,900
6.7%For more information regarding the value of a property, please contact us for a free consultation.
3 Beds
1.5 Baths
1,624 SqFt
SOLD DATE : 11/02/2023
Key Details
Sold Price $240,000
Property Type Single Family Home
Sub Type Single Family Freestanding
Listing Status Sold
Purchase Type For Sale
Square Footage 1,624 sqft
Price per Sqft $147
Subdivision Sharon Woods
MLS Listing ID 223032007
Sold Date 11/02/23
Style Bi-Level
Bedrooms 3
Full Baths 1
HOA Y/N No
Originating Board Columbus and Central Ohio Regional MLS
Year Built 1960
Annual Tax Amount $2,452
Lot Size 7,405 Sqft
Lot Dimensions 0.17
Property Description
Welcome to this beautifully maintained Bi-Level home located in Hamilton Meadows. Offering 3 bedrooms, 1 full, and 1 half bath, w/ over 1,500+ sq, ft. The upstairs features an open concept living room, flowing into eat-in space and kitchen. The kitchen features an abundance of cabinets. Lower level offers a large rec-room, and an additional bedroom/office, w/ half bath. Great space for entertaining. Even room for possible fourth bedroom. Spacious laundry room w/ full wall enclosed storage. Large backyard w/ oversized 2 car detached garage, w/ built in woodworking space. This home is well maintained and clean. This neighborhood is well established and is a highly desirable area! Very close to 270 & dining, shopping, and more! See A2A remarks for more info.
Location
State OH
County Franklin
Community Sharon Woods
Area 0.17
Direction Follow 1-71S to exit 101 for I-270 E. Take exit 52 to merge onto US-23 S/Corridor C/S High St/Portsmouth-Columbus Rd toward Circleville. Merge onto US-23 S/Corridor C/S High St/Portsmouth-Columbus Rd. Keep left to continue toward Rathmell Rd. Continue onto Rathmell Rd. Turn right onto Astoria Ave. Turn left onto Premier Dr. Turn left onto Fairlane Rd. Destination on the left.
Rooms
Dining Room Yes
Interior
Interior Features Dishwasher, Electric Dryer Hookup, Electric Range, Gas Water Heater, Microwave, Refrigerator
Heating Forced Air
Cooling Central
Equipment No
Exterior
Exterior Feature Deck, Fenced Yard, Storage Shed
Parking Features Detached Garage, 2 Off Street, On Street
Garage Spaces 2.0
Garage Description 2.0
Total Parking Spaces 2
Garage Yes
Building
Architectural Style Bi-Level
Schools
High Schools Hamilton Lsd 2505 Fra Co.
Others
Tax ID 150-001902
Acceptable Financing Other, VA, FHA, Conventional
Listing Terms Other, VA, FHA, Conventional
Read Less Info
Want to know what your home might be worth? Contact us for a FREE valuation!

Our team is ready to help you sell your home for the highest possible price ASAP






