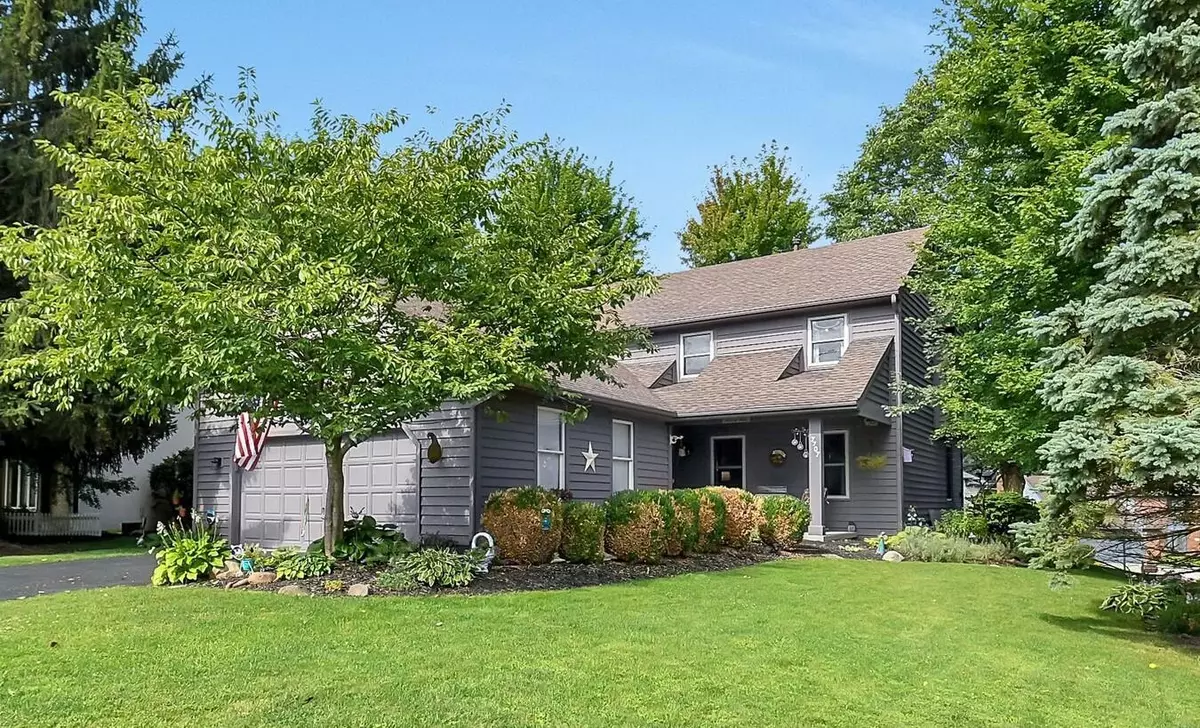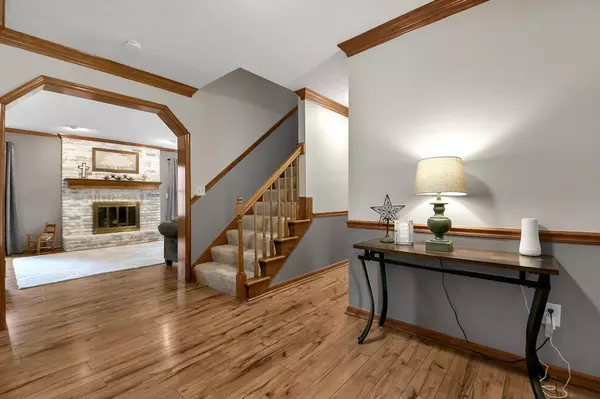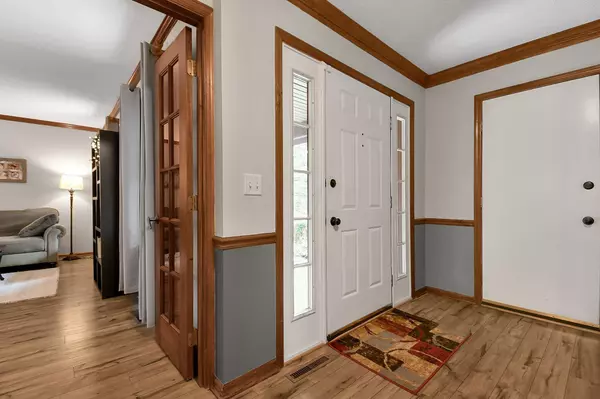$395,000
$400,000
1.3%For more information regarding the value of a property, please contact us for a free consultation.
4 Beds
2.5 Baths
2,633 SqFt
SOLD DATE : 09/27/2023
Key Details
Sold Price $395,000
Property Type Single Family Home
Sub Type Single Family Freestanding
Listing Status Sold
Purchase Type For Sale
Square Footage 2,633 sqft
Price per Sqft $150
Subdivision Slate Ridge
MLS Listing ID 223026799
Sold Date 09/27/23
Style 2 Story
Bedrooms 4
Full Baths 2
HOA Y/N Yes
Originating Board Columbus and Central Ohio Regional MLS
Year Built 1985
Annual Tax Amount $5,321
Lot Size 10,454 Sqft
Lot Dimensions 0.24
Property Description
Great curb appeal and landscaping on this beautiful corner lot. Covered entrance and front porch area welcomes you into this well-maintained home featuring fresh paint both inside & out. SO very open & lots of natural light! Family room w/floor-to-ceiling whitewashed brick gas fireplace w/hearth/mantle; sliding door to large side deck w/privacy wall. Open kitchen has all stainless appliances and a convenient breakfast bar. 1st floor den w/built-ins being used as a ''flex'' room.
Beautiful new light gray carpet in all four upstairs bedrooms with ceiling fans in all. Owner's bath has glass shower as well as nice corner soaking tub. Unfinished FULL lower level offers tons of storage and possibility of extra finished square footage.
Location
State OH
County Franklin
Community Slate Ridge
Area 0.24
Direction From Rt 256: Turn onto Slate Ridge, left on Penbrook, house is at corner of Penbrook and Critwell.
Rooms
Basement Full
Dining Room Yes
Interior
Interior Features Dishwasher, Electric Dryer Hookup, Electric Range, Garden/Soak Tub, Gas Water Heater, Microwave, Refrigerator
Heating Forced Air
Cooling Central
Fireplaces Type One, Gas Log
Equipment Yes
Fireplace Yes
Exterior
Exterior Feature Deck, Other
Parking Features Attached Garage
Garage Spaces 2.0
Garage Description 2.0
Total Parking Spaces 2
Garage Yes
Building
Lot Description Cul-de-Sac, Sloped Lot
Architectural Style 2 Story
Schools
High Schools Reynoldsburg Csd 2509 Fra Co.
Others
Tax ID 060-006688
Acceptable Financing VA, FHA, Conventional
Listing Terms VA, FHA, Conventional
Read Less Info
Want to know what your home might be worth? Contact us for a FREE valuation!

Our team is ready to help you sell your home for the highest possible price ASAP






