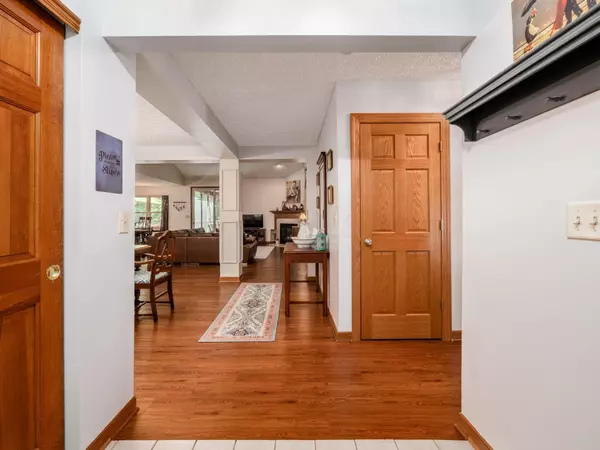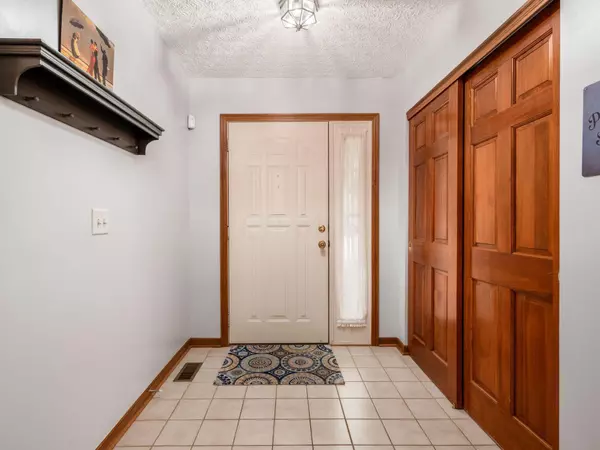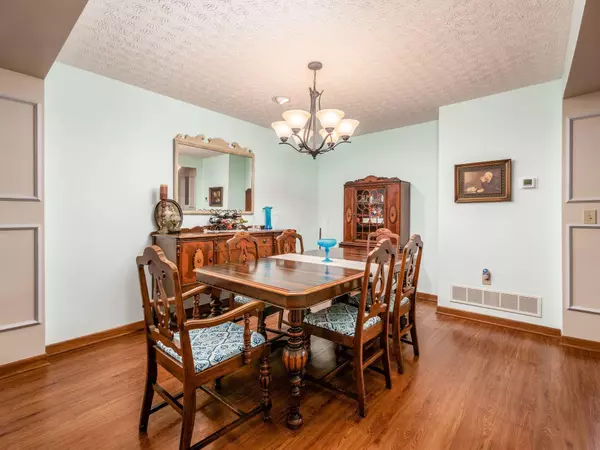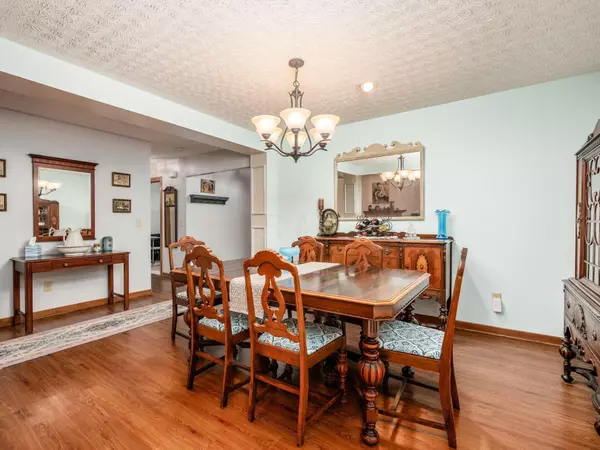$455,000
$449,900
1.1%For more information regarding the value of a property, please contact us for a free consultation.
5 Beds
4 Baths
3,550 SqFt
SOLD DATE : 09/22/2023
Key Details
Sold Price $455,000
Property Type Single Family Home
Sub Type Single Family Freestanding
Listing Status Sold
Purchase Type For Sale
Square Footage 3,550 sqft
Price per Sqft $128
Subdivision Asbury Park
MLS Listing ID 223025493
Sold Date 09/22/23
Style 2 Story
Bedrooms 5
Full Baths 4
HOA Y/N No
Originating Board Columbus and Central Ohio Regional MLS
Year Built 1997
Annual Tax Amount $6,077
Lot Size 0.600 Acres
Lot Dimensions 0.6
Property Description
Impeccable home in Asbury Park featuring over 3,500 square feet of finished living space with 5 bedrooms and 4 baths. Updated kitchen with granite counters, oak cabinets, SS appliances, breakfast bar and backsplash. First floor features an owner's suite with private master bath featuring a double vanity, garden tub and walk-in shower, dining room, 5th bedroom/den, two story great room with fireplace and laundry. Second floor offers 3 additional bedrooms and full bath. Finished basement with entertaining space, office and full bath. Great outdoor entertaining area featuring a screened in porch, upper and lower-level deck, fenced yard, huge private wooded lot and so much more. 3 car garage and irrigation system. Updates include windows, roof, HVAC and so much more.
Location
State OH
County Franklin
Community Asbury Park
Area 0.6
Direction Waggoner Rd. North of Rodebaugh to West on Astra Circle. Continue straight to Right on Asden Court
Rooms
Basement Full
Dining Room Yes
Interior
Interior Features Dishwasher, Electric Dryer Hookup, Electric Range, Garden/Soak Tub, Gas Water Heater, Microwave, Refrigerator, Security System
Heating Forced Air
Cooling Central
Fireplaces Type One, Gas Log
Equipment Yes
Fireplace Yes
Exterior
Exterior Feature Deck, Fenced Yard, Irrigation System, Screen Porch
Parking Features Attached Garage, Opener
Garage Spaces 3.0
Garage Description 3.0
Total Parking Spaces 3
Garage Yes
Building
Lot Description Cul-de-Sac, Wooded
Architectural Style 2 Story
Schools
High Schools Reynoldsburg Csd 2509 Fra Co.
Others
Tax ID 068-000219
Acceptable Financing VA, FHA, Conventional
Listing Terms VA, FHA, Conventional
Read Less Info
Want to know what your home might be worth? Contact us for a FREE valuation!

Our team is ready to help you sell your home for the highest possible price ASAP






