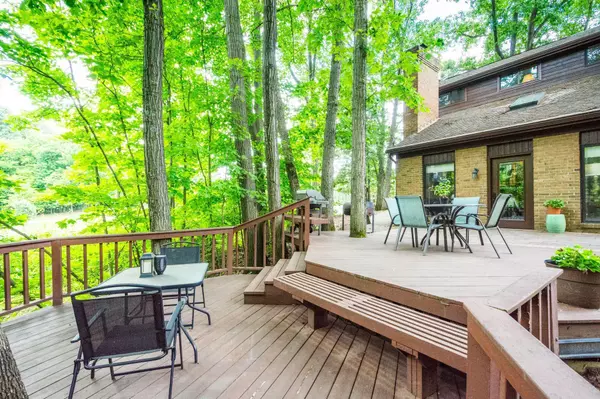$465,000
$485,000
4.1%For more information regarding the value of a property, please contact us for a free consultation.
3 Beds
2.5 Baths
2,518 SqFt
SOLD DATE : 09/15/2023
Key Details
Sold Price $465,000
Property Type Condo
Sub Type Condo Shared Wall
Listing Status Sold
Purchase Type For Sale
Square Footage 2,518 sqft
Price per Sqft $184
Subdivision Muirfield Village...Craigston Court Condos
MLS Listing ID 223020954
Sold Date 09/15/23
Style Split - 5 Level\+
Bedrooms 3
Full Baths 2
HOA Fees $50
HOA Y/N Yes
Originating Board Columbus and Central Ohio Regional MLS
Year Built 1979
Annual Tax Amount $5,908
Lot Size 0.430 Acres
Lot Dimensions 0.43
Property Description
YOUR SEARCH IS OVER!!! Unique 5 level split on .43 heavily wooded acre. For privacy, the home, w/patio, two tiered deck, hot tub, & balcony, backs to a ravine & the 11th hole of the MVCC. Entry Level: Updated Island Kitchen w/granite counters, breakfast bar, stainless steel appliances, informal dining area & plenty of cupboard space. Formal Dining Room. Half bath. 1st Level DOWN: Terrific views of the woods & ravine. Great Room
w/vaulted ceiling, skylight, floor to ceiling brick fireplace. Large Den/Bedroom w/closet. Easy access to the decks, patio & hot tub. 2nd Level DOWN: Family Room. Sauna. Very large basement storage area. 1st Level UP: Large Bedroom & closet. 2nd Level UP: Primary Suite w/plenty of storage & updated primary bath. Guest bath. Large Bedroom & closet
Location
State OH
County Delaware
Community Muirfield Village...Craigston Court Condos
Area 0.43
Direction From Glick Road take Muirfield Drive SOUTH to Craigston Court.
Rooms
Basement Partial
Dining Room Yes
Interior
Interior Features Dishwasher, Electric Dryer Hookup, Electric Range, Electric Water Heater, Hot Tub, Microwave, Refrigerator, Security System
Heating Electric, Heat Pump
Cooling Central
Fireplaces Type One, Log Woodburning
Equipment Yes
Fireplace Yes
Exterior
Exterior Feature Balcony, Deck, End Unit, Hot Tub, Patio
Parking Features Attached Garage, Opener
Garage Spaces 2.0
Garage Description 2.0
Total Parking Spaces 2
Garage Yes
Building
Lot Description Golf CRS Lot, Wooded
Architectural Style Split - 5 Level\+
Schools
High Schools Dublin Csd 2513 Fra Co.
Others
Tax ID 600-343-05-099-501
Acceptable Financing Conventional
Listing Terms Conventional
Read Less Info
Want to know what your home might be worth? Contact us for a FREE valuation!

Our team is ready to help you sell your home for the highest possible price ASAP






