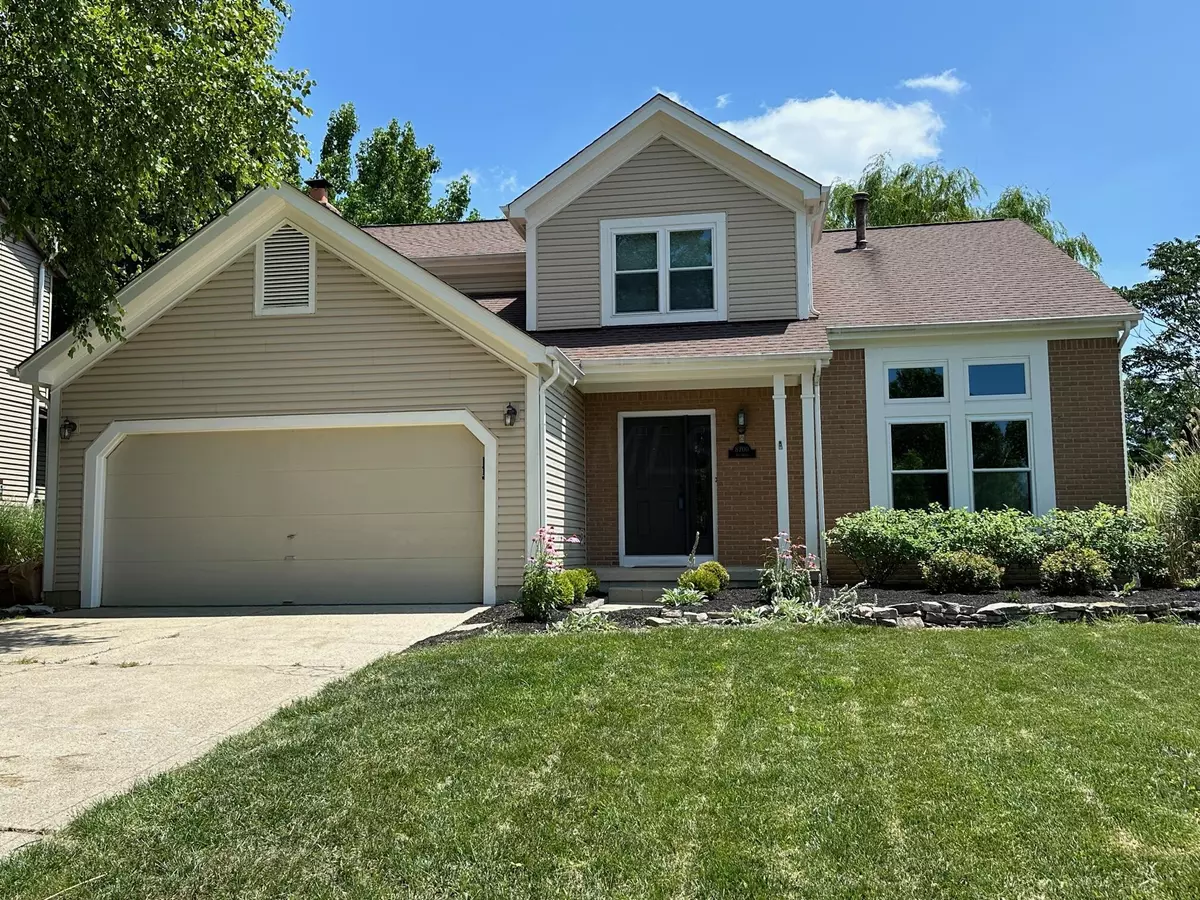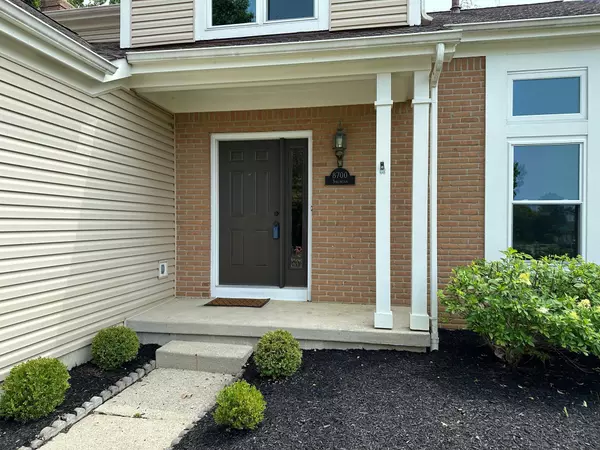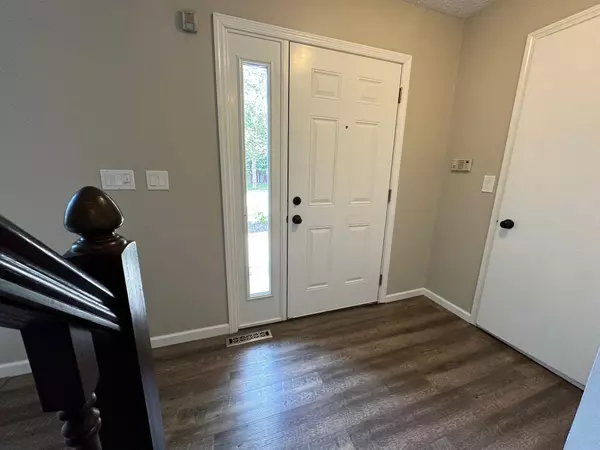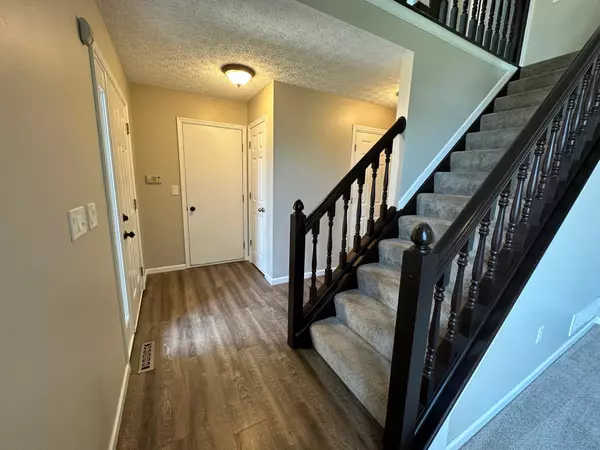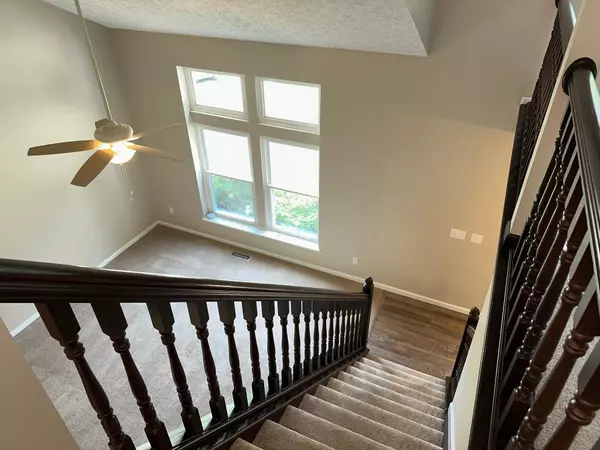$420,000
$399,800
5.1%For more information regarding the value of a property, please contact us for a free consultation.
3 Beds
2.5 Baths
1,880 SqFt
SOLD DATE : 09/08/2023
Key Details
Sold Price $420,000
Property Type Single Family Home
Sub Type Single Family Freestanding
Listing Status Sold
Purchase Type For Sale
Square Footage 1,880 sqft
Price per Sqft $223
Subdivision Summit View Woods
MLS Listing ID 223022356
Sold Date 09/08/23
Style 2 Story
Bedrooms 3
Full Baths 2
HOA Y/N No
Originating Board Columbus and Central Ohio Regional MLS
Year Built 1988
Annual Tax Amount $4,994
Lot Size 8,712 Sqft
Lot Dimensions 0.2
Property Description
SHARP & RECENTLY UPDATED POWELL HOME HAS WHAT BUYERS WANT! THIS LIGHT & BRIGHT HOME HAS NEW WINDOWS, NEWER HVAC, NEW CARPET AND LVP FLOORING THOUGHOUT, NEW WHIRLPOOL & KITCHENAID SS APPLS., VAULTED CEILINGS, PANTRY, 1st FLOOR LAUNDRY WITH MAYTAG W&D, 9'X12' BRICK PAVER PATIO, HUGE FENCED BACKYARD, BATTERY BACKUP SYSTEM, RADON SYSTEM, COVER FRONT PORCH, LOFT/OFFICE, VERY LARGE OWNERS' BEDROOM, WALK-IN CLOSET WITH IKEA RACKING, SOAKING TUB, STALL SHOWER, DIMENSIONAL SHINGLE ROOF, BRICK FIREPLACE WITH GAS LOGS, GLASS BLOCK BASEMENT WINDOWS & APHW HOME WARRANTY! LOCATION IS IDEAL BEING NEAR SHOPPING, PARKS, ZOO, RESTAURANTS, DUBLIN SCHOOLS & I-270 ACCESS. SUMMIT VIEW WOODS IS A FRIENDLY COMMUNTY WITH SIDEWALKS AND MATURE LANDSCAPING. *HOME IS EZ2C & PRICED TO SELL*
Location
State OH
County Franklin
Community Summit View Woods
Area 0.2
Direction I-270 TO SAWMILL RD. N., E. ONTO SUMMITVIEW RD. AND N. ON SHILLINGTON DR.
Rooms
Basement Partial
Dining Room Yes
Interior
Interior Features Dishwasher, Electric Dryer Hookup, Garden/Soak Tub, Gas Range, Gas Water Heater, Microwave, Refrigerator
Heating Forced Air
Cooling Central
Fireplaces Type One, Gas Log, Log Woodburning
Equipment Yes
Fireplace Yes
Exterior
Exterior Feature Fenced Yard, Patio
Parking Features Attached Garage, Opener, 2 Off Street, On Street
Garage Spaces 2.0
Garage Description 2.0
Total Parking Spaces 2
Garage Yes
Building
Architectural Style 2 Story
Schools
High Schools Dublin Csd 2513 Fra Co.
Others
Tax ID 590-210024
Acceptable Financing VA, FHA, Conventional
Listing Terms VA, FHA, Conventional
Read Less Info
Want to know what your home might be worth? Contact us for a FREE valuation!

Our team is ready to help you sell your home for the highest possible price ASAP

