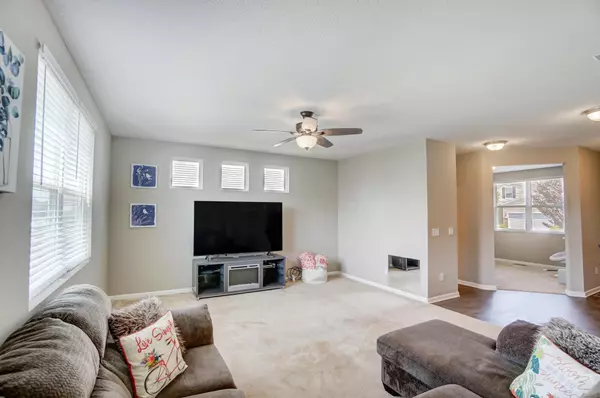$397,500
$394,900
0.7%For more information regarding the value of a property, please contact us for a free consultation.
4 Beds
2.5 Baths
2,246 SqFt
SOLD DATE : 08/16/2023
Key Details
Sold Price $397,500
Property Type Single Family Home
Sub Type Single Family Freestanding
Listing Status Sold
Purchase Type For Sale
Square Footage 2,246 sqft
Price per Sqft $176
Subdivision Heatherton
MLS Listing ID 223021652
Sold Date 08/16/23
Style 2 Story
Bedrooms 4
Full Baths 2
HOA Fees $16
HOA Y/N Yes
Originating Board Columbus and Central Ohio Regional MLS
Year Built 2018
Annual Tax Amount $4,578
Lot Size 7,840 Sqft
Lot Dimensions 0.18
Property Description
SPECTACULAR 2-STORY PULTE HOME was built in 2018 & has 4 Bedrooms + Loft + Flex Room / 2.5 Bath & is extremely spacious & boasts upgrades galore! The upgraded exterior has beautiful stone & siding; the interior has 9' ceilings on the main level, an open floor plan, 2nd floor Laundry Room, white paneled doors/trim throughout, 200 amp electric panel, Cat5 (whole house wired); the Kitchen has high end 42'' gray cabinets, an island w/seating + storage, gas range, spacious dining area, a pantry... The full basement has poured walls, high ceilings & can easily be finished! Be sure to check out the provided Features Page for more details! This subdivision is conveniently located & in close proximity to restaurants, shopping, parks, YMCA & other amenities! This TERRIFIC HOME is a MUST SEE!
Location
State OH
County Delaware
Community Heatherton
Area 0.18
Direction From S Section Line Road, head east on Pittsburgh Drive; head north on S Houk Road; head west on Boulder Drive; head north on Hutchinson Street; 434 Hutchinson Street is on the left.
Rooms
Basement Full
Dining Room No
Interior
Interior Features Dishwasher, Electric Dryer Hookup, Electric Water Heater, Gas Range, Refrigerator
Heating Forced Air
Cooling Central
Equipment Yes
Exterior
Parking Features Attached Garage, Opener, 2 Off Street, On Street
Garage Spaces 2.0
Garage Description 2.0
Total Parking Spaces 2
Garage Yes
Building
Architectural Style 2 Story
Schools
High Schools Delaware Csd 2103 Del Co.
Others
Tax ID 519-330-34-010-000
Acceptable Financing VA, FHA, Conventional
Listing Terms VA, FHA, Conventional
Read Less Info
Want to know what your home might be worth? Contact us for a FREE valuation!

Our team is ready to help you sell your home for the highest possible price ASAP






