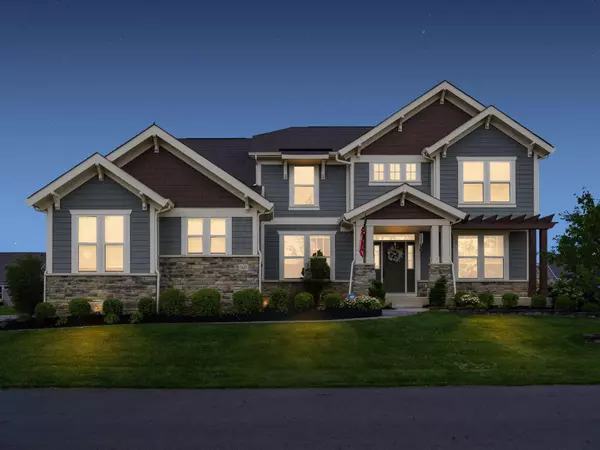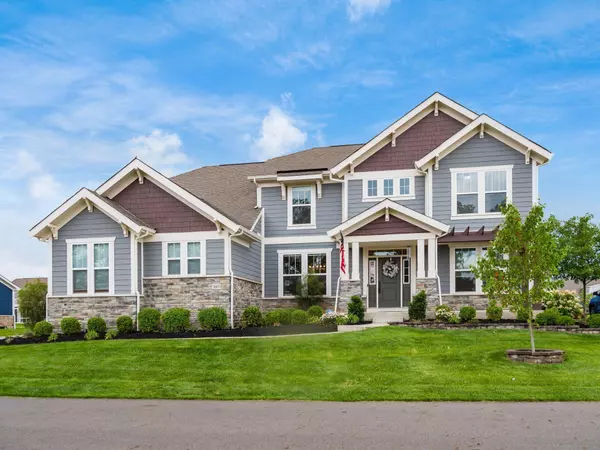$799,995
$799,995
For more information regarding the value of a property, please contact us for a free consultation.
5 Beds
4 Baths
3,464 SqFt
SOLD DATE : 08/14/2023
Key Details
Sold Price $799,995
Property Type Single Family Home
Sub Type Single Family Freestanding
Listing Status Sold
Purchase Type For Sale
Square Footage 3,464 sqft
Price per Sqft $230
Subdivision Heritage Preserve
MLS Listing ID 223020993
Sold Date 08/14/23
Style 2 Story
Bedrooms 5
Full Baths 4
HOA Fees $33
HOA Y/N Yes
Originating Board Columbus and Central Ohio Regional MLS
Year Built 2018
Annual Tax Amount $10,828
Lot Size 0.350 Acres
Lot Dimensions 0.35
Property Description
Welcome to your dream home in Heritage Preserve w/ 5 bedrooms, 4 full baths, 3 car garage & 5000+ sqft living space. Enter the home from front porch w/ one side a private office space & formal dining on other side. The heart of this home is the stunning kitchen, quartz countertops, SS appliances. Great rm w/ soaring ceilings, Custom trim & a coffered ceiling, while a beautiful fireplace creates a cozy ambiance. 1st floor features an in-law suite with a private bath & second kitchen in garage. The 2nd floor has owner's suite w/ deluxe bath complete w/ a shower and tub, huge custom-built walk-in closet. Three secondary bedrooms has hall bath. Venture to the basement, Media room, A full bath, a gym, & bar area. Backyard adorned with a magnificent 1000 sq/ft paver patio w/gazebo & fire pit.
Location
State OH
County Franklin
Community Heritage Preserve
Area 0.35
Direction I-270 to West Cemetery Road past roundabout Right Scioto Darby Road which becomes Scioto Darby Creek Road. Left Alton Darby Creek Road Right Muir Parkway Right Audubon Ave
Rooms
Basement Full
Dining Room Yes
Interior
Interior Features Dishwasher, Electric Dryer Hookup, Electric Water Heater, Garden/Soak Tub, Gas Range, Humidifier, Microwave, On-Demand Water Heater, Refrigerator
Heating Forced Air
Cooling Central
Fireplaces Type One, Direct Vent, Gas Log
Equipment Yes
Fireplace Yes
Exterior
Exterior Feature Irrigation System, Patio
Parking Features Attached Garage, Opener
Garage Spaces 3.0
Garage Description 3.0
Total Parking Spaces 3
Garage Yes
Building
Architectural Style 2 Story
Schools
High Schools Hilliard Csd 2510 Fra Co.
Others
Tax ID 053-000381
Acceptable Financing VA, FHA, Conventional
Listing Terms VA, FHA, Conventional
Read Less Info
Want to know what your home might be worth? Contact us for a FREE valuation!

Our team is ready to help you sell your home for the highest possible price ASAP






