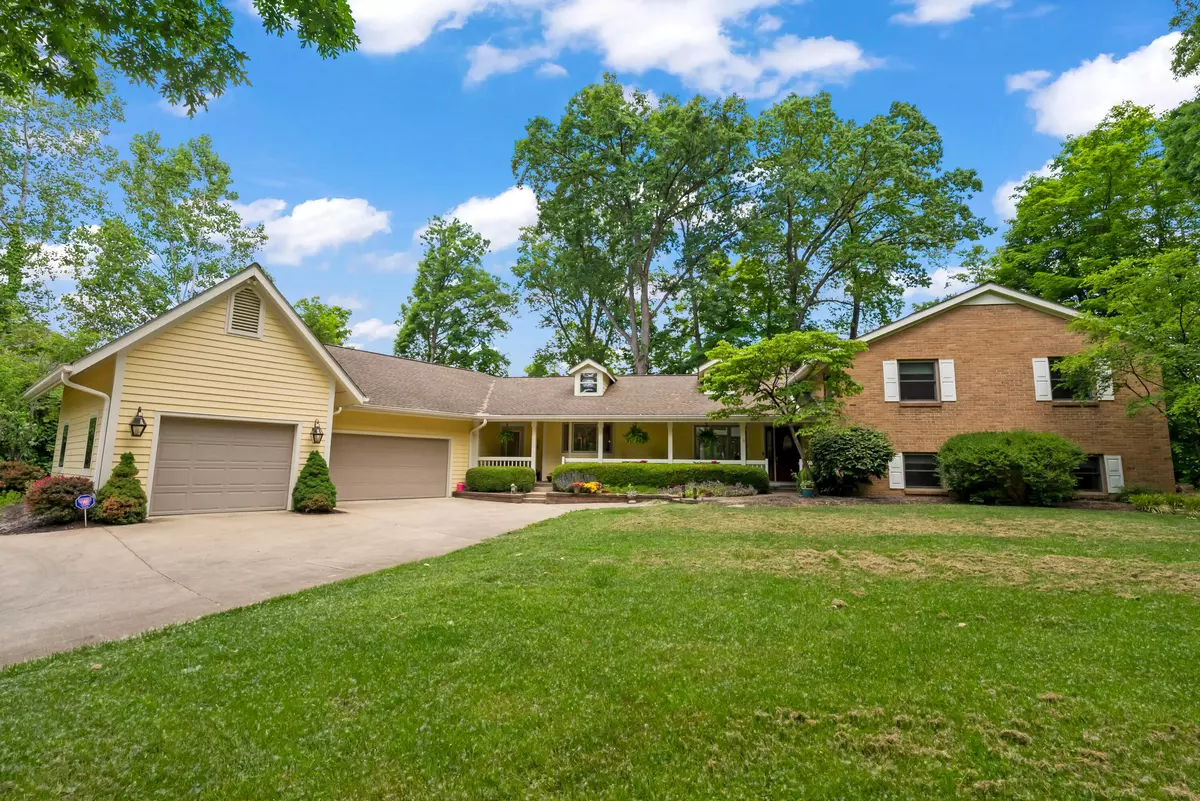$900,000
$895,000
0.6%For more information regarding the value of a property, please contact us for a free consultation.
5 Beds
4 Baths
4,020 SqFt
SOLD DATE : 08/04/2023
Key Details
Sold Price $900,000
Property Type Single Family Home
Sub Type Single Family Residence
Listing Status Sold
Purchase Type For Sale
Square Footage 4,020 sqft
Price per Sqft $223
MLS Listing ID 223016865
Sold Date 08/04/23
Style Split Level
Bedrooms 5
Full Baths 4
HOA Y/N No
Year Built 1966
Annual Tax Amount $14,379
Lot Size 3.680 Acres
Lot Dimensions 3.68
Property Sub-Type Single Family Residence
Source Columbus and Central Ohio Regional MLS
Property Description
Fabulous setting on 3.68 acres overlooking Rocky Fork Hunt Club-rare opportunity where multi-generation family home created w/exceptional living spaces & top-quality finishes thru out. Rooms flooded w/sunlight, lofted ceilings & spaces are open for great entertaining. Kitchen features substantial cabinetry & counter space w/Wolf SS appliances, owner suite has new beautifully appointed bath & deck, several bedrooms/baths on 2 levels & expansive guest wing w/full kitchen, laundry, bedroom/bath & large living room w/wall of glass. Home sits off the road & offers privacy w/towering trees, pond, amazing outdoor entertaining space w/2 large terraces & built-in natural gas firepit. Truly a unique opportunity for a wonderful lifestyle just 10 min to the airport & great shopping/restaurants nearby.
Location
State OH
County Franklin
Area 3.68
Direction From Downtown, 670 E. to 62 E. which turns into Havens Corners Road. E. of Southwind Dr.
Rooms
Other Rooms Den/Home Office - Non Bsmt, Dining Room, Eat Space/Kit, Family Rm/Non Bsmt, 3-season Room, Living Room, Mother-In-Law Suite
Basement Full
Dining Room Yes
Interior
Interior Features Whirlpool/Tub, Dishwasher, Electric Dryer Hookup, Garden/Soak Tub, Gas Range, Gas Water Heater, Microwave, Refrigerator
Heating Forced Air
Cooling Central Air
Fireplaces Type Wood Burning, Gas Log
Equipment Yes
Fireplace Yes
Laundry 1st Floor Laundry, LL Laundry
Exterior
Exterior Feature Hot Tub, Waste Tr/Sys
Parking Features Garage Door Opener, Attached Garage
Garage Spaces 3.0
Garage Description 3.0
Total Parking Spaces 3
Garage Yes
Building
Level or Stories Quad-Level
Schools
High Schools Gahanna Jefferson Csd 2506 Fra Co.
School District Gahanna Jefferson Csd 2506 Fra Co.
Others
Tax ID 025-004004
Read Less Info
Want to know what your home might be worth? Contact us for a FREE valuation!

Our team is ready to help you sell your home for the highest possible price ASAP






