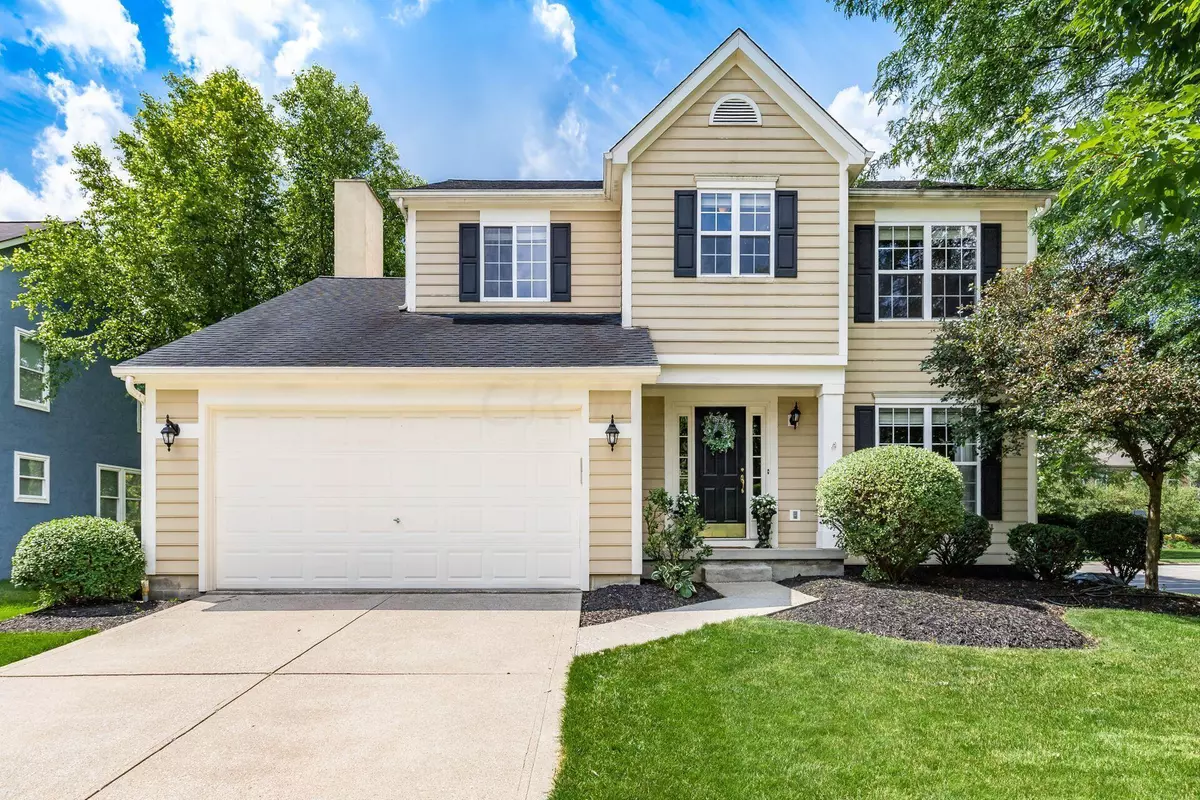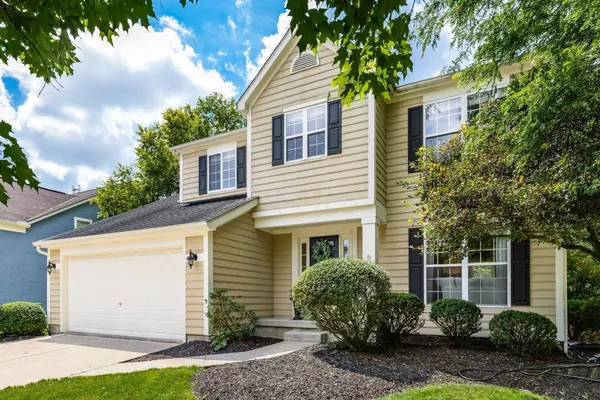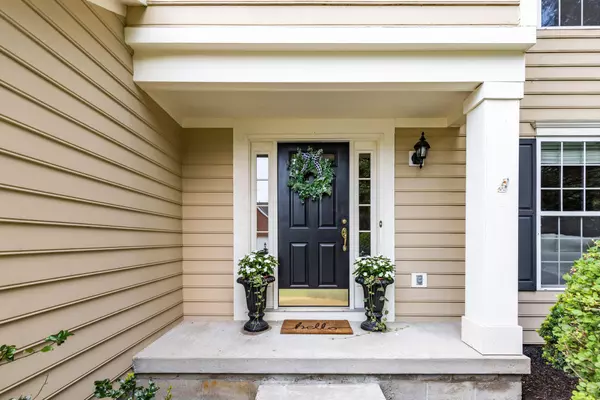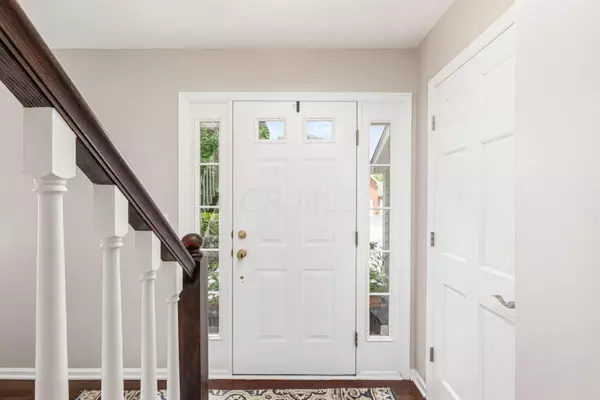$575,000
$525,000
9.5%For more information regarding the value of a property, please contact us for a free consultation.
4 Beds
3.5 Baths
1,981 SqFt
SOLD DATE : 08/02/2023
Key Details
Sold Price $575,000
Property Type Single Family Home
Sub Type Single Family Freestanding
Listing Status Sold
Purchase Type For Sale
Square Footage 1,981 sqft
Price per Sqft $290
Subdivision Grandshire
MLS Listing ID 223021770
Sold Date 08/02/23
Style 2 Story
Bedrooms 4
Full Baths 3
HOA Fees $22
HOA Y/N Yes
Originating Board Columbus and Central Ohio Regional MLS
Year Built 1997
Annual Tax Amount $7,554
Lot Size 9,583 Sqft
Lot Dimensions 0.22
Property Description
Welcome Home to Gorgeous Grandshire! This Beautiful, TURN-KEY, METICULOUSLY CARED FOR Home Features a RENOVATED KITCHEN (2016) GRANITE COUNTERTOPS and STAINLESS STEEL APPLIANCES. 4 RENOVATED BATHS incl PRIMARY ENSUITE,2 other full ,1 half (2023). NEWER HVAC (2018) . Neutral Hues thru out. HARDWOOD FLOORING first floor (2016). The Floorplan offers great use of space! Professional Landscaping with MATURE TREES and Extensive beds add PRIVACY to Backyard and DECK area. Backs to ''Meadow'' .Over 800 finished SFT in Lower Level, Full Bath .One of Powell's Best Kept Secrets! Grandshire's rolling, tree lined streets, paths offer beautiful views all year long. A short walk or bike ride to shopping, schools,parks, commute routes and all the charm of Downtown Powell! OPEN HOUSE SATURDAY 12-3 PM.
Location
State OH
County Delaware
Community Grandshire
Area 0.22
Direction Coming from South: Sawmill Parkway to Old Sawmill Right on Presidential Parkway and left on Grandshire Drive right on Delaneys Circle Coming from Liberty Road : Murphy Pkway to Presidential Pkwy, Right on Grandshire , Right on Delaneys Coming from North: Sawmill Parkway to Sawmill Left on Grandshire Drive Left on Delaneys (second Delaneys sign)
Rooms
Dining Room No
Interior
Interior Features Dishwasher, Gas Range, Gas Water Heater, Microwave, Refrigerator, Water Filtration System
Heating Forced Air
Cooling Central
Fireplaces Type One, Gas Log
Equipment No
Fireplace Yes
Exterior
Exterior Feature Deck, Invisible Fence
Parking Features Attached Garage, Opener
Garage Spaces 2.0
Garage Description 2.0
Total Parking Spaces 2
Garage Yes
Building
Architectural Style 2 Story
Schools
High Schools Olentangy Lsd 2104 Del Co.
Others
Tax ID 319-432-02-103-000
Read Less Info
Want to know what your home might be worth? Contact us for a FREE valuation!

Our team is ready to help you sell your home for the highest possible price ASAP






