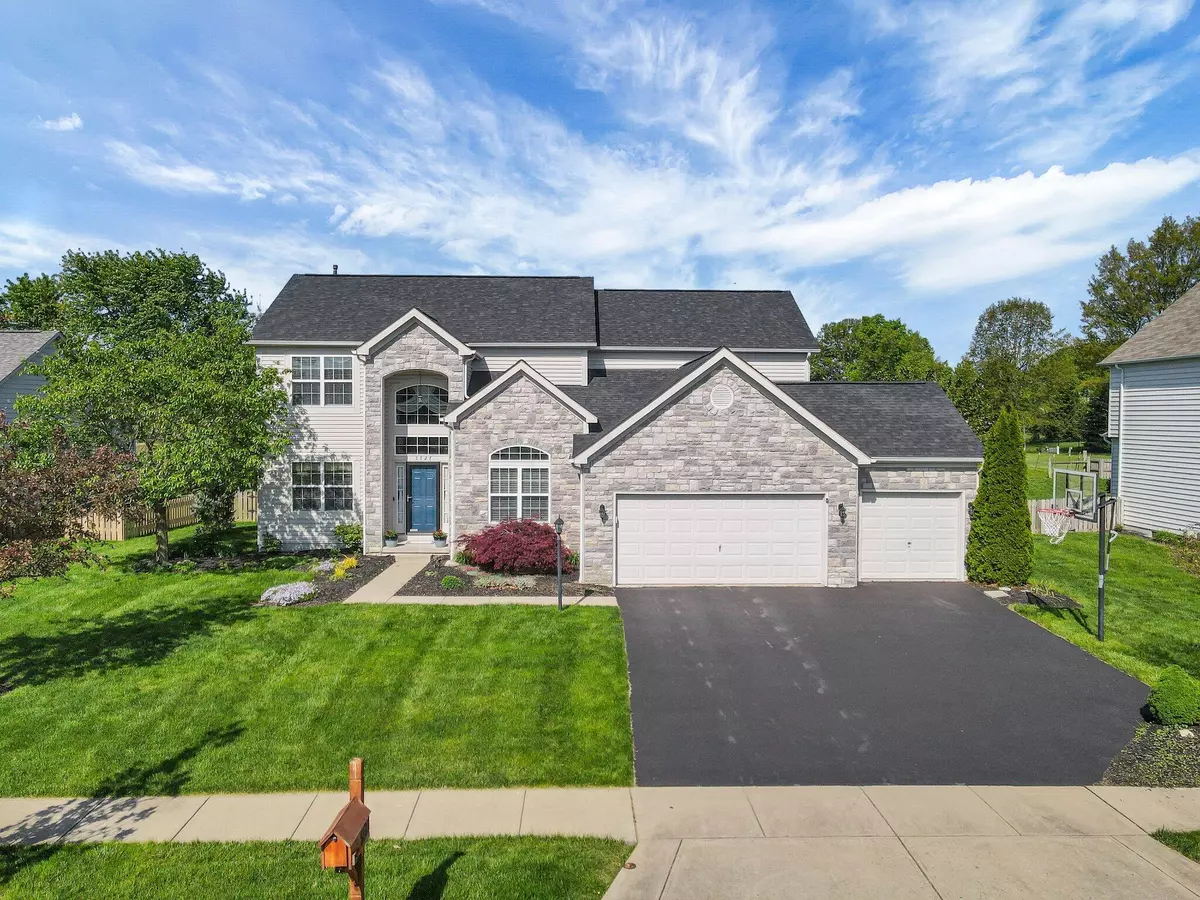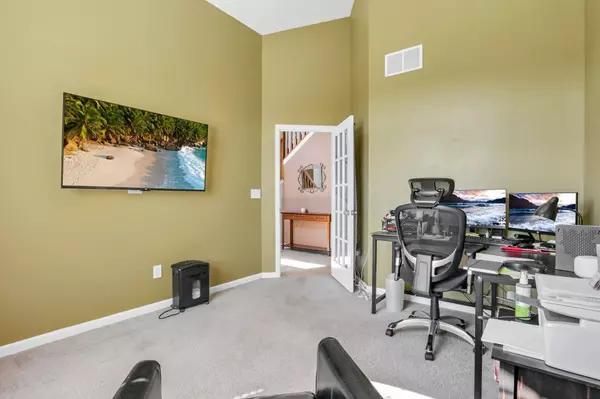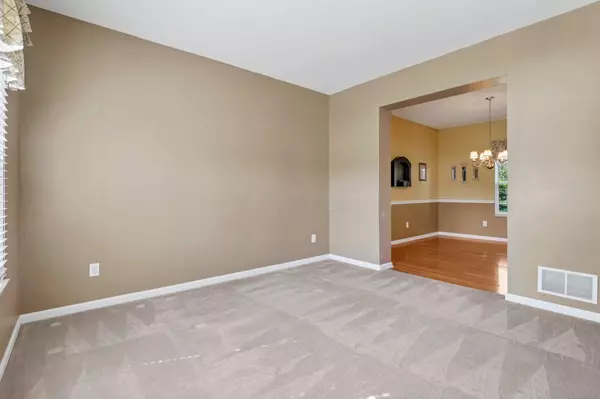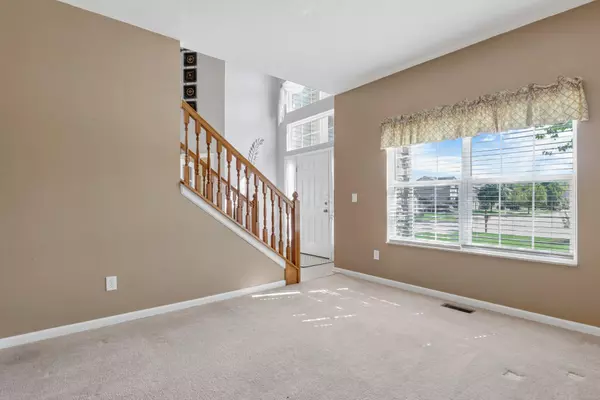$465,000
$444,900
4.5%For more information regarding the value of a property, please contact us for a free consultation.
4 Beds
2.5 Baths
2,370 SqFt
SOLD DATE : 07/14/2023
Key Details
Sold Price $465,000
Property Type Single Family Home
Sub Type Single Family Freestanding
Listing Status Sold
Purchase Type For Sale
Square Footage 2,370 sqft
Price per Sqft $196
Subdivision Meadow Grove Estates
MLS Listing ID 223013785
Sold Date 07/14/23
Style 2 Story
Bedrooms 4
Full Baths 2
HOA Fees $36
HOA Y/N Yes
Originating Board Columbus and Central Ohio Regional MLS
Year Built 2007
Annual Tax Amount $6,011
Lot Size 0.270 Acres
Lot Dimensions 0.27
Property Description
Welcome! Stunning 4 Bed, 2.5 Bath home located in the desirable Meadow Grove Estates. This lovely home boasts a spacious formal living room, home office/den, a well-appointed kitchen w/ SS appliances & quartz countertops. Separate dining area great for hosting. Spacious, open, sunkin family room. FF laundry room. All bedrooms are generously sized w/ tons of natural light. The primary bedroom features a large walk-in closet, en-suite bathroom w/ walk-in shower, and soaking tub. Other notable features include, full basement. Updates galore! New Roof, full yard irrigation system, updated electric panel, tankless hot water heater, and MORE. 3-car garage, and large backyard w/ concrete patio, gorgeous views of horses. Located minutes from the highway, dining, shopping, more! See A2A remarks!
Location
State OH
County Franklin
Community Meadow Grove Estates
Area 0.27
Direction Follow I-71 S to Stringtown Rd in Grove City. Take exit 100 for Stringtown Rd toward Grove City. Turn left onto Stringtown Rd. Slight right onto Parkway Centre Dr. Turn left onto Buckeye Pl. Turn right on Buckeye Pkwy. At the traffic circle, take the 2nd exit and stay on Buckeye Pkwy. Turn right onto Stargrass Ave. Turn left onto Daisy Trail Dr. Destination on the right.
Rooms
Basement Full
Dining Room Yes
Interior
Interior Features Whirlpool/Tub, Dishwasher, Electric Dryer Hookup, Gas Range, Gas Water Heater, Microwave, Refrigerator, Security System
Cooling Central
Fireplaces Type One, Gas Log
Equipment Yes
Fireplace Yes
Exterior
Exterior Feature Irrigation System, Patio
Parking Features Attached Garage, Opener, 2 Off Street, On Street
Garage Spaces 3.0
Garage Description 3.0
Total Parking Spaces 3
Garage Yes
Building
Lot Description Sloped Lot
Architectural Style 2 Story
Schools
High Schools South Western Csd 2511 Fra Co.
Others
Tax ID 040-013105
Acceptable Financing Other, VA, FHA, Conventional
Listing Terms Other, VA, FHA, Conventional
Read Less Info
Want to know what your home might be worth? Contact us for a FREE valuation!

Our team is ready to help you sell your home for the highest possible price ASAP






