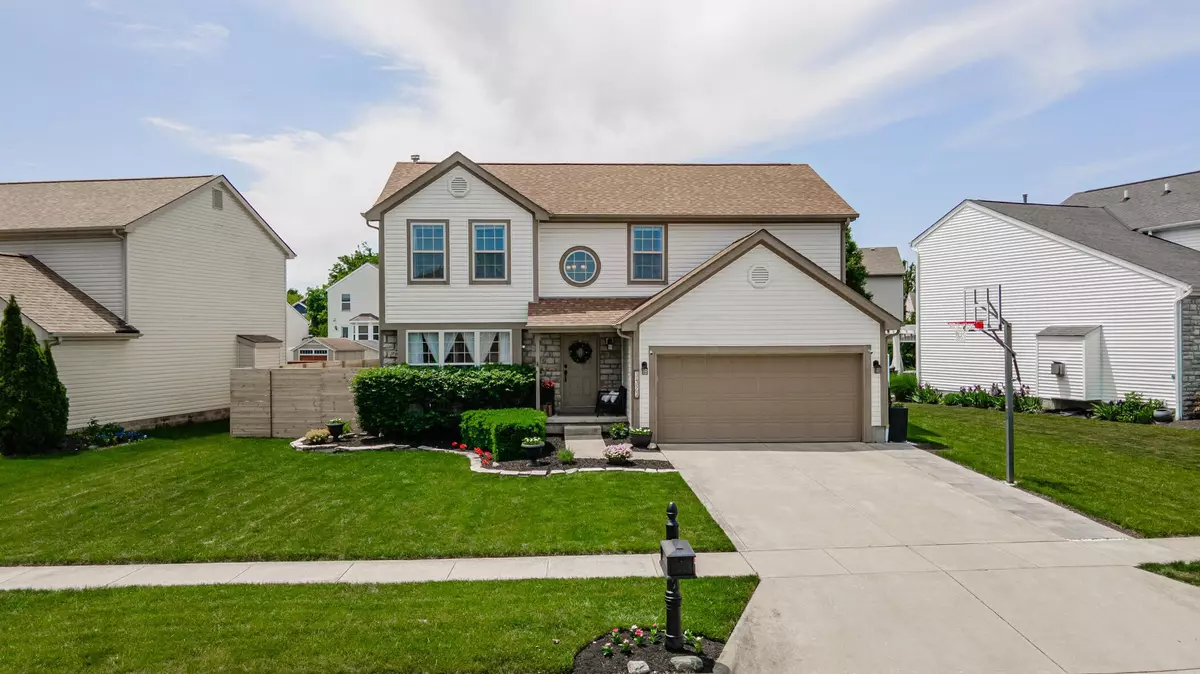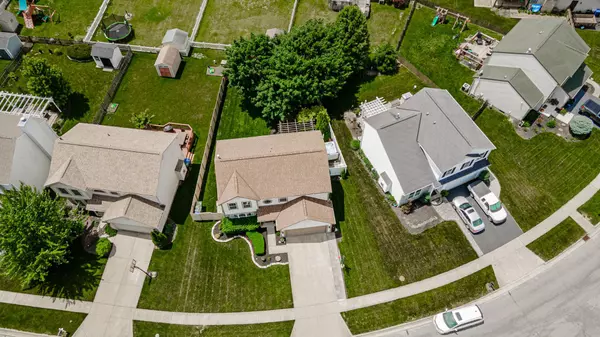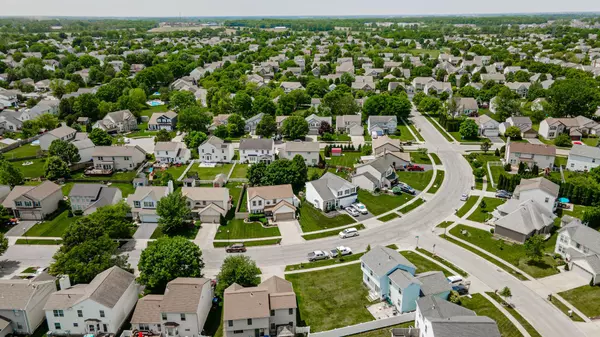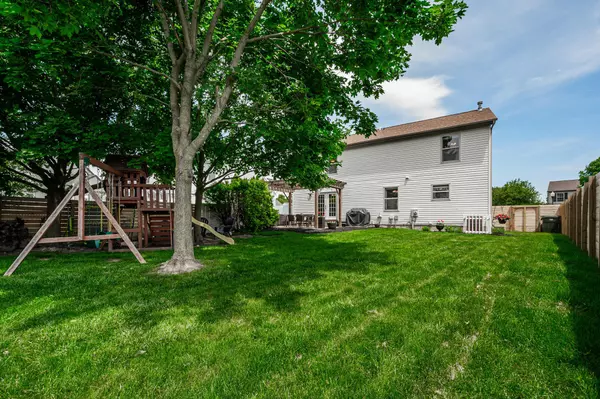$408,000
$394,900
3.3%For more information regarding the value of a property, please contact us for a free consultation.
4 Beds
2.5 Baths
1,794 SqFt
SOLD DATE : 07/10/2023
Key Details
Sold Price $408,000
Property Type Single Family Home
Sub Type Single Family Freestanding
Listing Status Sold
Purchase Type For Sale
Square Footage 1,794 sqft
Price per Sqft $227
Subdivision Westbrooke Park
MLS Listing ID 223015777
Sold Date 07/10/23
Style 2 Story
Bedrooms 4
Full Baths 2
HOA Y/N No
Originating Board Columbus and Central Ohio Regional MLS
Year Built 2000
Annual Tax Amount $5,603
Lot Size 7,405 Sqft
Lot Dimensions 0.17
Property Description
Welcome to your dream home! This stunningly updated 4-bed, 2.5-bath gem awaits you in the sought-after Westbrooke neighborhood. Prepare to be amazed as the vaulted entryway & dark LVP flooring guide you through this captivating 2-story abode. The open floor plan invites entertaining, while the immaculate kitchen boasts high-end stainless appliances & granite counters. Upstairs, the owner's suite awaits with a walk-in closet & a luxurious primary bathroom featuring a dual sink vanity, shower & tub. Three more large bedrooms & a full bath complete the 2nd floor. The finished basement adds endless possibilities! Outside, the meticulously landscaped yard beckons you to relax on the back patio, complete with a high-end Vitaspa hot tub. Don't let this opportunity slip away! See A2A remarks.
Location
State OH
County Franklin
Community Westbrooke Park
Area 0.17
Direction Scioto Darby Rd west. Left on Alton & Darby Creek Rd. Left on Lampton Pond Dr, which bends (right) into Vinton Park Pl. Left of Hampton Corners N. Left of Heather Meadow Dr which turns into Golden Oak Dr. Home is on the right.
Rooms
Basement Crawl, Partial
Dining Room No
Interior
Interior Features Dishwasher, Electric Dryer Hookup, Gas Dryer Hookup, Gas Range, Gas Water Heater, Hot Tub, Microwave, Refrigerator
Heating Forced Air
Cooling Central
Fireplaces Type One, Gas Log
Equipment Yes
Fireplace Yes
Exterior
Exterior Feature Fenced Yard, Hot Tub, Patio, Storage Shed
Parking Features Attached Garage, Opener
Garage Spaces 2.0
Garage Description 2.0
Total Parking Spaces 2
Garage Yes
Building
Architectural Style 2 Story
Schools
High Schools Hilliard Csd 2510 Fra Co.
Others
Tax ID 560-243940
Acceptable Financing VA, FHA, Conventional
Listing Terms VA, FHA, Conventional
Read Less Info
Want to know what your home might be worth? Contact us for a FREE valuation!

Our team is ready to help you sell your home for the highest possible price ASAP






