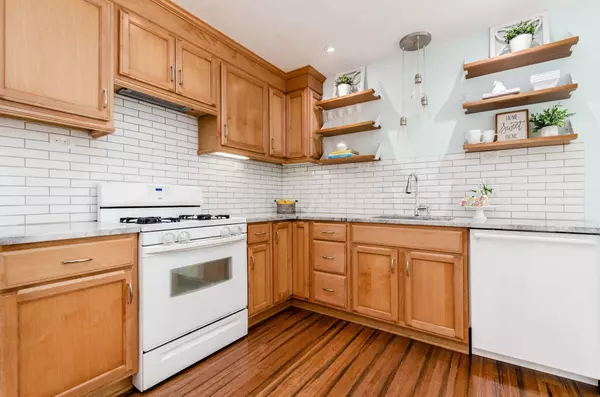$485,000
$439,800
10.3%For more information regarding the value of a property, please contact us for a free consultation.
4 Beds
2 Baths
1,514 SqFt
SOLD DATE : 06/30/2023
Key Details
Sold Price $485,000
Property Type Single Family Home
Sub Type Single Family Freestanding
Listing Status Sold
Purchase Type For Sale
Square Footage 1,514 sqft
Price per Sqft $320
Subdivision Clintonville
MLS Listing ID 223017082
Sold Date 06/30/23
Style Cape Cod/1.5 Story
Bedrooms 4
Full Baths 2
HOA Y/N No
Originating Board Columbus and Central Ohio Regional MLS
Year Built 1955
Annual Tax Amount $5,328
Lot Size 6,969 Sqft
Lot Dimensions 0.16
Property Description
Storybook charm abounds in this adorable CLINTONVILLE CAPE COD! This 4 BR, 2 BA home features all the MODERN UPDATES but maintains the craftsmanship of the 1950s boasting 1500+ SQ FT of living space! Main level features a spacious LIVING RM w/ gleaming HW floors & a cozy FIREPLACE, a remodeled KITCHEN (maple cabinets, stone counters) & a huge DINING RM addition! Down the hall discover 2 BDRMS & a renovated FULL BA! The upper level boasts a LOFT/SITTING AREA, an oversized PRIMARY BDRM, an additional BDRM & a gorgeous FULL BATH! Enjoy spending time outdoors on the covered PATIO or natural STONE PATIO overlooking the beautiful backyard. Plenty of storage available including in the detached 1 CAR GARAGE. Fabulous location close to shops, restaurants, walking trails, OSU & more! WELCOME HOME!
Location
State OH
County Franklin
Community Clintonville
Area 0.16
Direction West of North High (just south of Cooke Road)
Rooms
Basement Full
Dining Room Yes
Interior
Interior Features Dishwasher, Electric Dryer Hookup, Gas Range, Gas Water Heater, Refrigerator
Heating Forced Air
Cooling Central
Fireplaces Type One, Log Woodburning
Equipment Yes
Fireplace Yes
Exterior
Exterior Feature Patio
Parking Features Detached Garage
Garage Spaces 1.0
Garage Description 1.0
Total Parking Spaces 1
Garage Yes
Building
Architectural Style Cape Cod/1.5 Story
Schools
High Schools Columbus Csd 2503 Fra Co.
Others
Tax ID 010-087431
Acceptable Financing VA, FHA, Conventional
Listing Terms VA, FHA, Conventional
Read Less Info
Want to know what your home might be worth? Contact us for a FREE valuation!

Our team is ready to help you sell your home for the highest possible price ASAP






