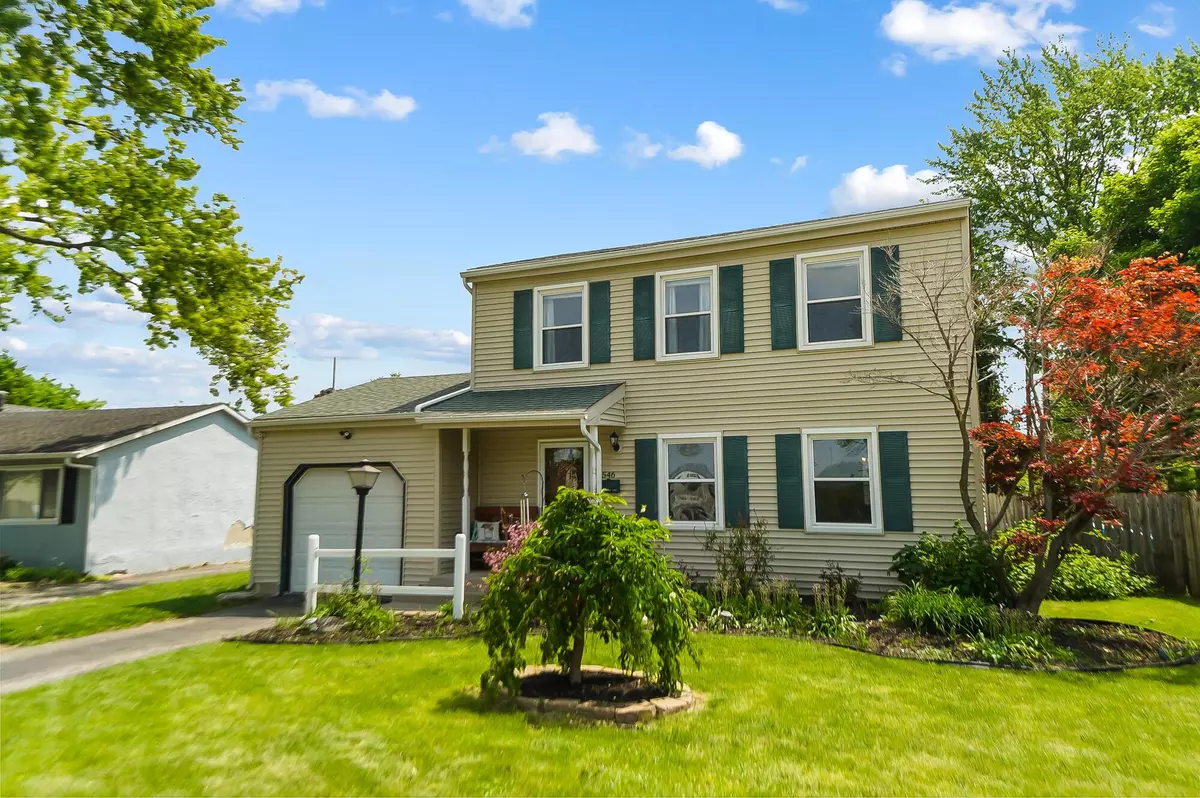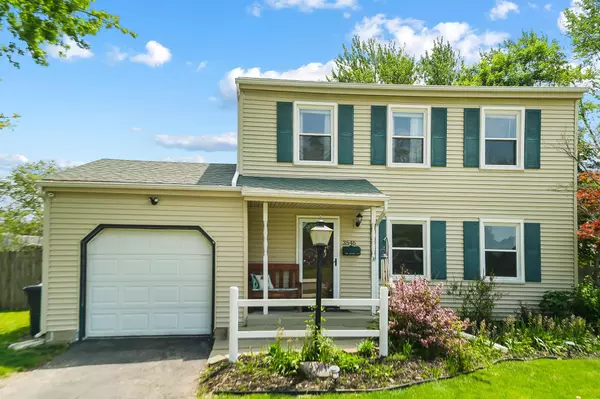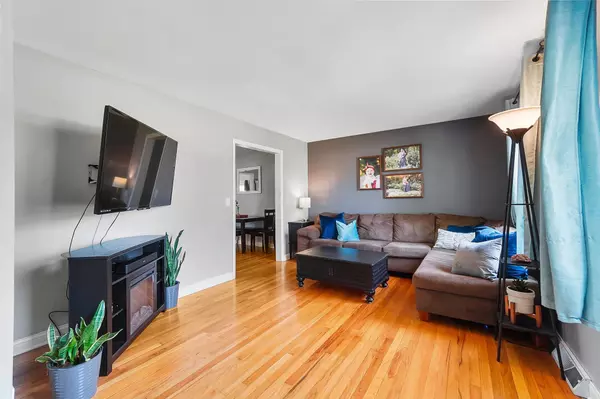$290,000
$270,000
7.4%For more information regarding the value of a property, please contact us for a free consultation.
3 Beds
1.5 Baths
1,504 SqFt
SOLD DATE : 06/16/2023
Key Details
Sold Price $290,000
Property Type Single Family Home
Sub Type Single Family Freestanding
Listing Status Sold
Purchase Type For Sale
Square Footage 1,504 sqft
Price per Sqft $192
Subdivision Barfield Heights
MLS Listing ID 223015145
Sold Date 06/16/23
Style 2 Story
Bedrooms 3
Full Baths 1
HOA Y/N No
Originating Board Columbus and Central Ohio Regional MLS
Year Built 1968
Annual Tax Amount $3,471
Lot Size 6,969 Sqft
Lot Dimensions 0.16
Property Description
**In Contract, 5/28 open house canceled** | Video & 3D Tours of ''Cul-de-Sac Cutie'' | Beautiful hardwood floors & new LVP flooring flow throughout the entire home. A new breakfast bar adds extra cabinets & counters to the eat in kitchen along with newer appliances & paint for an updated modern feel. The front living area is spacious with plenty of natural light. The second living space is even bigger with cozy wood burning stove & French doors that lead to the back yard. The newer paver patio is perfect for entertaining during nice weather & has a fenced yard for pets. The finished basement could be used for another TV room, extra storage & has a utility area. Located in a quiet cul-de-sac across from Richard Ave Elementary, Big Splash, & just a minute drive to GC Town Center activities
Location
State OH
County Franklin
Community Barfield Heights
Area 0.16
Direction From 270 South Grove City exit, turn Lt on to US 62 (Harrisburg pike/Broadway) Lt onto Southwest Blvd, Lt onto Southwest Ct home is on the RT.
Rooms
Basement Full
Dining Room No
Interior
Interior Features Dishwasher, Electric Dryer Hookup, Electric Range, Microwave, Refrigerator
Heating Baseboard
Cooling Central
Fireplaces Type One, Woodburning Stove
Equipment Yes
Fireplace Yes
Exterior
Exterior Feature Fenced Yard, Patio, Storage Shed
Parking Features Attached Garage, Opener, On Street
Garage Spaces 1.0
Garage Description 1.0
Total Parking Spaces 1
Garage Yes
Building
Lot Description Cul-de-Sac
Architectural Style 2 Story
Schools
High Schools South Western Csd 2511 Fra Co.
Others
Tax ID 040-004162
Acceptable Financing VA, FHA, Conventional
Listing Terms VA, FHA, Conventional
Read Less Info
Want to know what your home might be worth? Contact us for a FREE valuation!

Our team is ready to help you sell your home for the highest possible price ASAP






