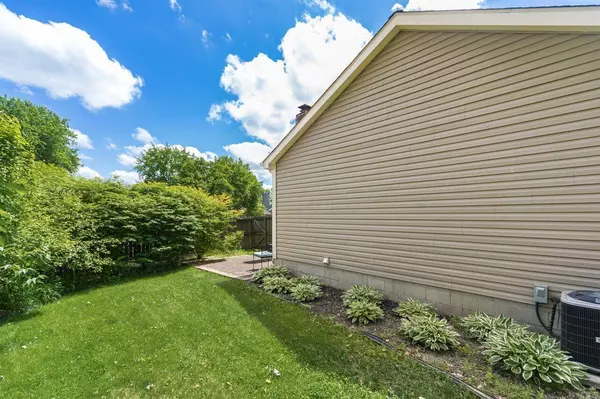$330,000
$309,900
6.5%For more information regarding the value of a property, please contact us for a free consultation.
3 Beds
2 Baths
1,441 SqFt
SOLD DATE : 06/15/2023
Key Details
Sold Price $330,000
Property Type Single Family Home
Sub Type Single Family Residence
Listing Status Sold
Purchase Type For Sale
Square Footage 1,441 sqft
Price per Sqft $229
Subdivision Woodstream
MLS Listing ID 223016110
Sold Date 06/15/23
Style Ranch
Bedrooms 3
Full Baths 2
HOA Fees $2/ann
HOA Y/N Yes
Year Built 1991
Annual Tax Amount $4,783
Lot Size 10,890 Sqft
Lot Dimensions 0.25
Property Sub-Type Single Family Residence
Source Columbus and Central Ohio Regional MLS
Property Description
Ranch home boasts gleaming hardwood floors throughout living area, cozy wood burning fireplace, vaulted ceilings, & open floorplan! Lots of windows for natural light. Kitchen includes granite countertops, stone backsplash, new stainless appliances, pantry, and eating area in front of bay window. 3 generous bedrooms all have nice sized closets. Hallway linen closet. Owners suite includes double vanity, walk in shower, walk in closet & more vaulted ceilings. Laundry on main level. Full basement offers loads of storage & options for future growth. 2 car garage includes a long driveway for overflow parking. On a cul de sac, corner lot! Fenced yard has mature trees. Newer roof, & HVAC. wahser/dryer convey. So clean and well cared for! Close to Easton, freeways, airport, & Westerville schools.
Location
State OH
County Franklin
Community Woodstream
Area 0.25
Direction Sunbury Rd to Big Walnutview to first street on right. North of 270
Rooms
Other Rooms 1st Floor Primary Suite, Eat Space/Kit, Great Room
Basement Crawl Space, Partial
Dining Room No
Interior
Interior Features Dishwasher, Electric Dryer Hookup, Electric Range, Gas Water Heater, Refrigerator, Security System
Heating Forced Air
Cooling Central Air
Fireplaces Type Wood Burning
Equipment Yes
Fireplace Yes
Laundry 1st Floor Laundry
Exterior
Parking Features Garage Door Opener, Attached Garage, On Street
Garage Spaces 2.0
Garage Description 2.0
Total Parking Spaces 2
Garage Yes
Building
Level or Stories One
Schools
High Schools Westerville Csd 2514 Fra Co.
School District Westerville Csd 2514 Fra Co.
Others
Tax ID 600-217534
Acceptable Financing Cul-De-Sac, VA, FHA, Conventional
Listing Terms Cul-De-Sac, VA, FHA, Conventional
Read Less Info
Want to know what your home might be worth? Contact us for a FREE valuation!

Our team is ready to help you sell your home for the highest possible price ASAP






