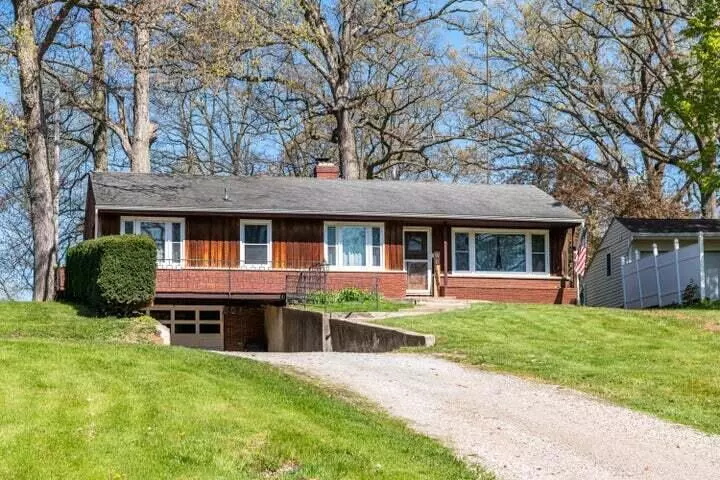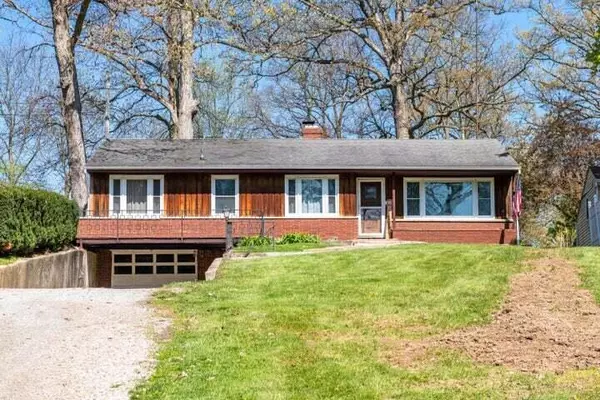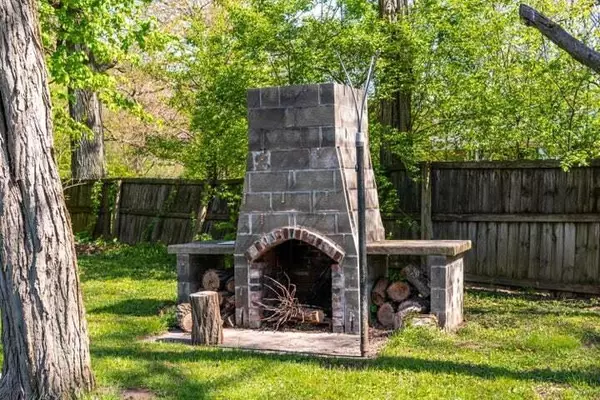$235,000
$224,900
4.5%For more information regarding the value of a property, please contact us for a free consultation.
3 Beds
2 Baths
1,408 SqFt
SOLD DATE : 06/09/2023
Key Details
Sold Price $235,000
Property Type Single Family Home
Sub Type Single Family Residence
Listing Status Sold
Purchase Type For Sale
Square Footage 1,408 sqft
Price per Sqft $166
MLS Listing ID 223013031
Sold Date 06/09/23
Style Ranch
Bedrooms 3
Full Baths 2
HOA Y/N No
Year Built 1962
Annual Tax Amount $2,321
Lot Size 0.950 Acres
Lot Dimensions 0.95
Property Sub-Type Single Family Residence
Source Columbus and Central Ohio Regional MLS
Property Description
Welcome to this charming raised ranch nestled in a country subdivision, offering a serene and peaceful lifestyle. Situated on an expansive lot of nearly 1 acre, this property provides ample space for outdoor activities and a large backyard for your enjoyment. With 3 bedrooms, 2 bathrooms and a full unfinished basement, this home offers great potential for customization and expansion. Upon entering the main level, you'll be greeted by a warm and inviting living area, ideal for relaxation and entertaining. The open floor plan seamlessly connects the living room to the dining area, creating a perfect space for gathering with family and friends. The all white kitchen offers plenty of counter space, making meal preparation a breeze. Dishwasher, Refrigerator, W&D stay. Many more details!
Location
State OH
County Champaign
Area 0.95
Direction State Route 29 East of Urbana to Pullins Drive. Pullins Woods Subdivision is located between Dugan Road and Three Mile Road on the Northside.
Rooms
Other Rooms 1st Floor Primary Suite, Dining Room, Living Room
Basement Walk-Out Access, Full
Dining Room Yes
Interior
Interior Features Dishwasher, Electric Range, Refrigerator
Heating Baseboard, Electric
Fireplaces Type Wood Burning, Decorative
Equipment Yes
Fireplace Yes
Laundry 1st Floor Laundry
Exterior
Parking Features Garage Door Opener, Attached Garage
Garage Spaces 1.0
Garage Description 1.0
Total Parking Spaces 1
Garage Yes
Building
Level or Stories One
Schools
High Schools Urbana Csd 1104 Cha Co.
School District Urbana Csd 1104 Cha Co.
Others
Tax ID K41-11-11-11-14-020-00
Acceptable Financing USDA Loan, VA, FHA, Conventional
Listing Terms USDA Loan, VA, FHA, Conventional
Read Less Info
Want to know what your home might be worth? Contact us for a FREE valuation!

Our team is ready to help you sell your home for the highest possible price ASAP






