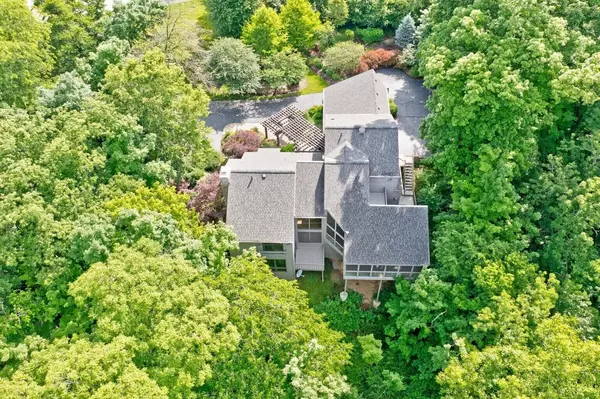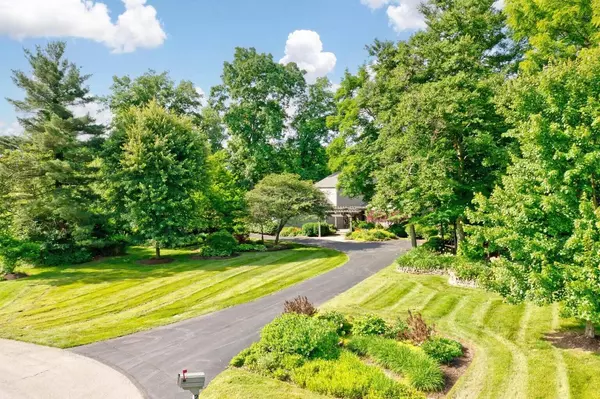$830,000
$750,000
10.7%For more information regarding the value of a property, please contact us for a free consultation.
4 Beds
3.5 Baths
3,378 SqFt
SOLD DATE : 05/04/2023
Key Details
Sold Price $830,000
Property Type Single Family Home
Sub Type Single Family Freestanding
Listing Status Sold
Purchase Type For Sale
Square Footage 3,378 sqft
Price per Sqft $245
Subdivision The Retreat
MLS Listing ID 223008357
Sold Date 05/04/23
Style Split - 5 Level\+
Bedrooms 4
Full Baths 3
HOA Fees $16
HOA Y/N Yes
Originating Board Columbus and Central Ohio Regional MLS
Year Built 1980
Annual Tax Amount $11,712
Lot Size 1.710 Acres
Lot Dimensions 1.71
Property Description
Perched atop a heavily wooded ravined 1.7 acre lot in one of Powell's most sought after communities rests this Steve Heinlen contemporary. Some of the 2023 improvements include updated kitchen, mudroom, planning center, and powder room. Gorgeous marble countertops and backsplash, all white soft close cabinetry, built-in appliances, including wine/bev cooler. High-end 9 inch LVP throughout 90% of the home. Dramatic open spaces, private owners wing, flex room dining room, den/loft, and an incredible family room with wall of glass and hand cut stone fireplace. Lower level could be easy In-law suite with full walkout, living space, bedroom, and full bathroom. House is situated on the lot so that there are incredible views from every room. An absolute must see vaulted screen porch in the trees
Location
State OH
County Delaware
Community The Retreat
Area 1.71
Direction SR 315 north of Powell Road to West on Retreat Lane to South on Partridge Bend
Rooms
Basement Full, Walkout
Dining Room Yes
Interior
Interior Features Dishwasher, Electric Dryer Hookup, Electric Range, Microwave, On-Demand Water Heater, Refrigerator
Heating Forced Air
Cooling Central
Fireplaces Type One, Gas Log, Log Woodburning
Equipment Yes
Fireplace Yes
Exterior
Exterior Feature Balcony, Deck, Invisible Fence, Screen Porch
Parking Features Attached Garage, Opener
Garage Spaces 2.0
Garage Description 2.0
Total Parking Spaces 2
Garage Yes
Building
Lot Description Cul-de-Sac, Ravine Lot, Stream On Lot, Wooded
Architectural Style Split - 5 Level\+
Schools
High Schools Olentangy Lsd 2104 Del Co.
Others
Tax ID 319-416-05-006-000
Acceptable Financing Conventional
Listing Terms Conventional
Read Less Info
Want to know what your home might be worth? Contact us for a FREE valuation!

Our team is ready to help you sell your home for the highest possible price ASAP






