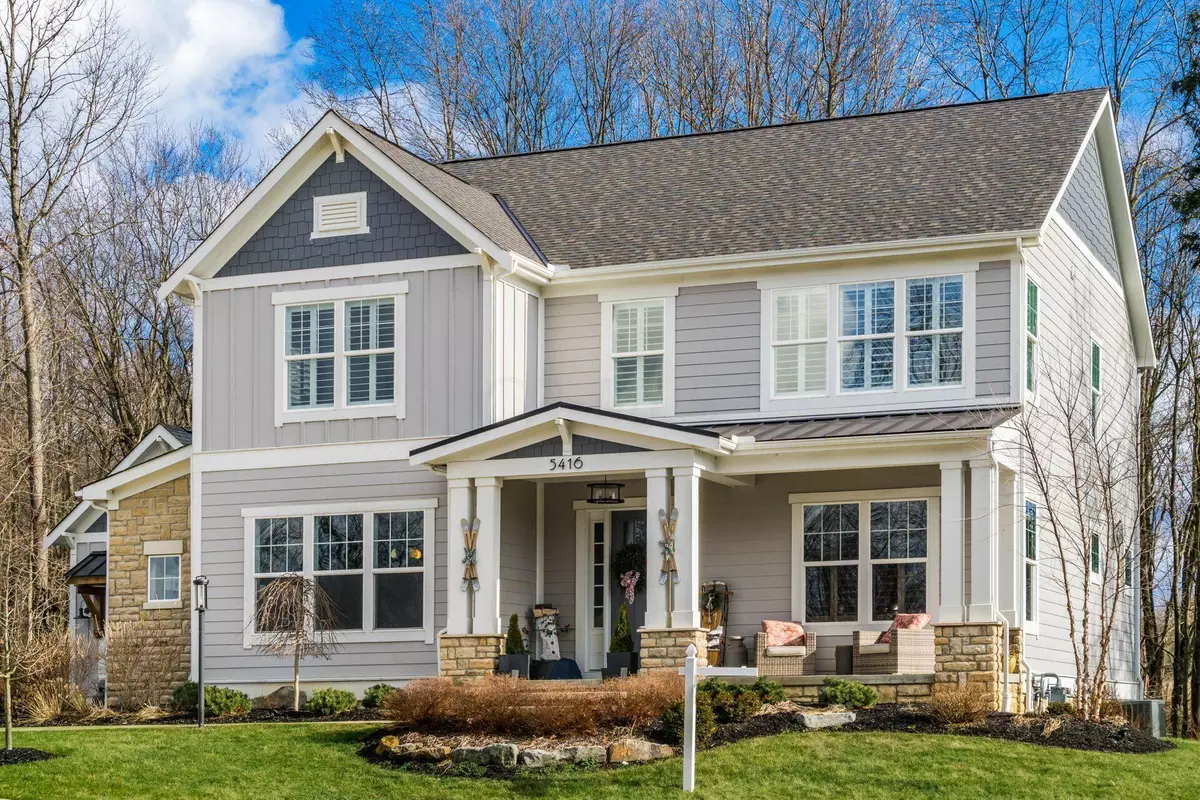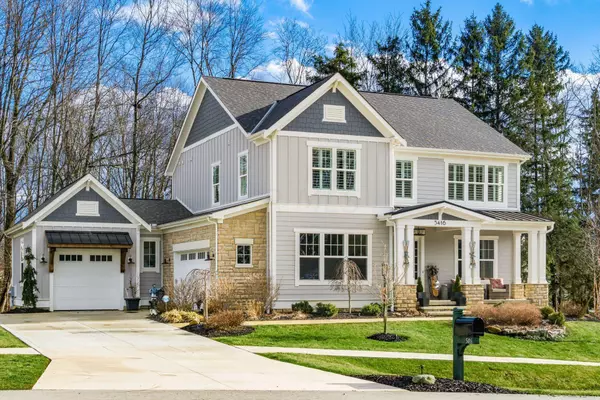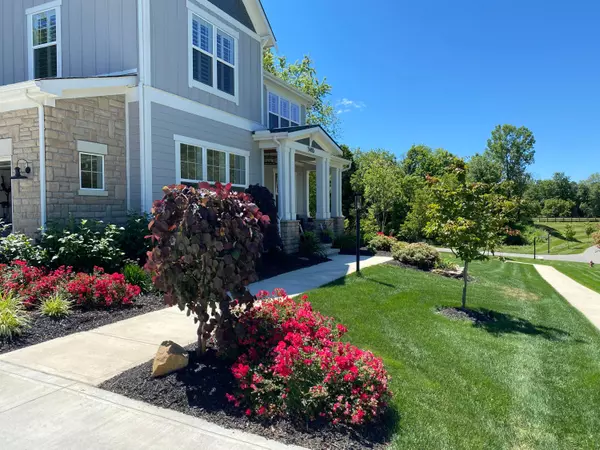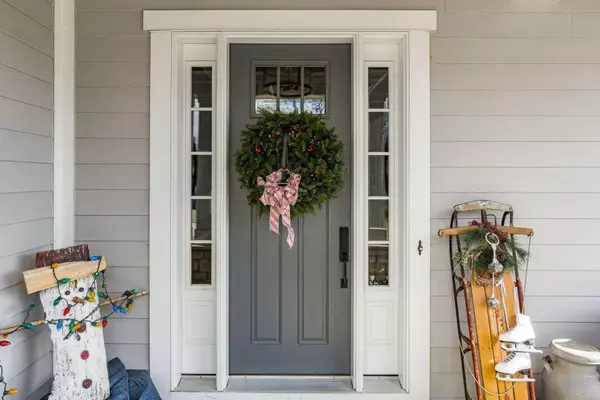$915,000
$929,750
1.6%For more information regarding the value of a property, please contact us for a free consultation.
6 Beds
5 Baths
3,069 SqFt
SOLD DATE : 04/18/2023
Key Details
Sold Price $915,000
Property Type Single Family Home
Sub Type Single Family Freestanding
Listing Status Sold
Purchase Type For Sale
Square Footage 3,069 sqft
Price per Sqft $298
Subdivision Cliffshire
MLS Listing ID 223000363
Sold Date 04/18/23
Style 2 Story
Bedrooms 6
Full Baths 5
HOA Y/N Yes
Originating Board Columbus and Central Ohio Regional MLS
Year Built 2018
Annual Tax Amount $18,429
Lot Size 0.760 Acres
Lot Dimensions 0.76
Property Description
Former custom model features incredible open spaces w/10' ceilings & 8' doors on 1st level. Abundancy of privacy, views & natural light ! Covered veranda leads to spa & wooded preserve. Large quartz island & professional appl. Large mud room & office w/attached full bath complete 1st level. Master suite w/box tray ceiling. 3 bdrms on 2nd level w/walk in closets & attached baths. Lower level features finished media room, bedroom & full bath & leads to beautiful stamped concrete patio w/gas fire pit. Addt'l upgrades include: 3 zoned HVAC, 2GIG smart panel, Pella windows, 220v spa panel, plantation shutters, backup sump pump, radon mitigation, ceiling speakers, prof'l landscaping w/lighting, garage cabinetry, electric sub panel upgrade, electric pet containment & full irrigation. MUST SEE!
Location
State OH
County Delaware
Community Cliffshire
Area 0.76
Rooms
Basement Egress Window(s), Full, Walkout
Dining Room No
Interior
Interior Features Dishwasher, Electric Dryer Hookup, Garden/Soak Tub, Gas Range, Gas Water Heater, Microwave, Refrigerator, Security System
Heating Forced Air, Heat Pump
Cooling Central
Fireplaces Type Two, Gas Log
Equipment Yes
Fireplace Yes
Exterior
Exterior Feature Deck, Invisible Fence, Irrigation System, Patio
Parking Features Attached Garage, Opener, Side Load
Garage Spaces 3.0
Garage Description 3.0
Total Parking Spaces 3
Garage Yes
Building
Lot Description Wooded
Architectural Style 2 Story
Schools
High Schools Olentangy Lsd 2104 Del Co.
Others
Tax ID 419-440-06-003-000
Acceptable Financing Conventional
Listing Terms Conventional
Read Less Info
Want to know what your home might be worth? Contact us for a FREE valuation!

Our team is ready to help you sell your home for the highest possible price ASAP






