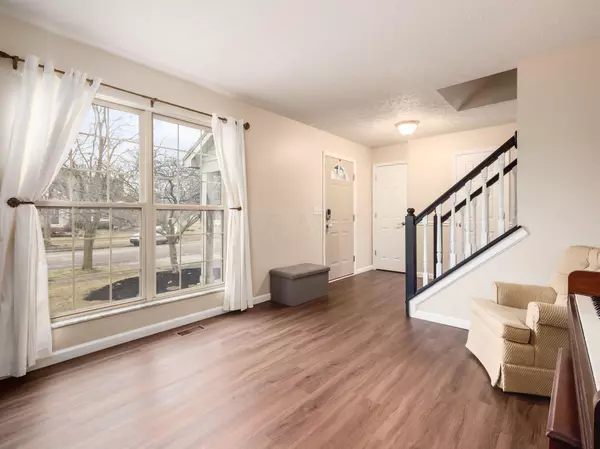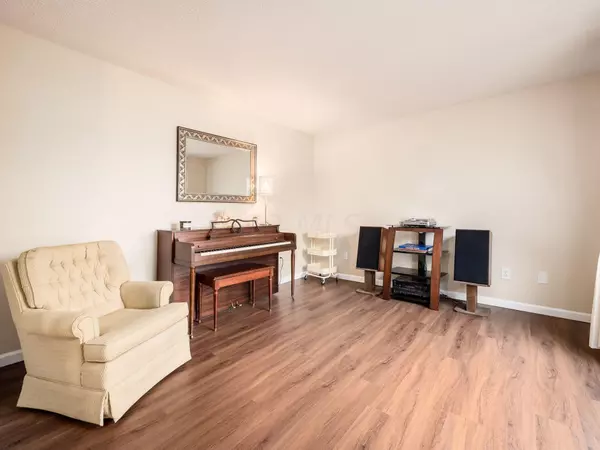$320,000
$299,900
6.7%For more information regarding the value of a property, please contact us for a free consultation.
4 Beds
2.5 Baths
1,795 SqFt
SOLD DATE : 01/13/2023
Key Details
Sold Price $320,000
Property Type Single Family Home
Sub Type Single Family Freestanding
Listing Status Sold
Purchase Type For Sale
Square Footage 1,795 sqft
Price per Sqft $178
Subdivision The Woods At Mill Valley
MLS Listing ID 222044090
Sold Date 01/13/23
Style 2 Story
Bedrooms 4
Full Baths 2
HOA Y/N No
Originating Board Columbus and Central Ohio Regional MLS
Year Built 1995
Annual Tax Amount $3,100
Lot Size 9,583 Sqft
Lot Dimensions 0.22
Property Description
Open-house-cancelled Charming 4 bedroom, 2.5 bathroom home, located in the Woods at Mill Valley with NO HOA! Walk-in and be greeted to an open floor plan with a flex space for a home office, living room offers gas fireplace, updated kitchen with white kitchen cabinetry and large pantry. Offering spacious bedrooms the primary suite provides vaulted ceilings, walk-in closet and large en-suite bathroom with walk-in shower and soaking tub. Additional 3 bedrooms on second floor are above average size for homes of the area. Partial basement adds to the storage with utility room, or washer/dryer can be relocated to first floor. Enjoy your time on the large rear deck with fenced in backyard. This home is awaiting a new owner to call it home. Seller is a licensed Real Estate Agent in the State of O
Location
State OH
County Union
Community The Woods At Mill Valley
Area 0.22
Direction From US 33 west. take 31 exit toward Kenton, turn left at third stop light onto Mill Wood Blvd. Continue straight, at first stop sign turn left onto Bay Laurel Dr, and first left onto Curry Lane, Curry lane turns into Saffron Drive and home will be on left at curve. USE GPS.
Rooms
Basement Crawl, Partial
Dining Room No
Interior
Interior Features Dishwasher, Electric Dryer Hookup, Electric Range, Garden/Soak Tub, Gas Water Heater, Microwave, Refrigerator
Heating Forced Air
Cooling Central
Fireplaces Type One, Gas Log
Equipment Yes
Fireplace Yes
Exterior
Exterior Feature Deck, Fenced Yard, Storage Shed
Parking Features Attached Garage, Opener
Garage Spaces 2.0
Garage Description 2.0
Total Parking Spaces 2
Garage Yes
Building
Architectural Style 2 Story
Schools
High Schools Marysville Evsd 8002 Uni Co.
Others
Tax ID 29-0022001-1200
Acceptable Financing VA, FHA, Conventional
Listing Terms VA, FHA, Conventional
Read Less Info
Want to know what your home might be worth? Contact us for a FREE valuation!

Our team is ready to help you sell your home for the highest possible price ASAP






