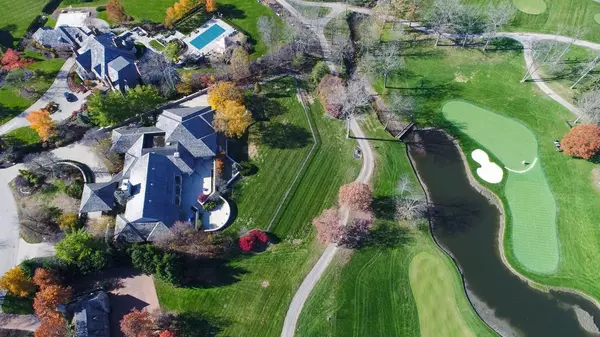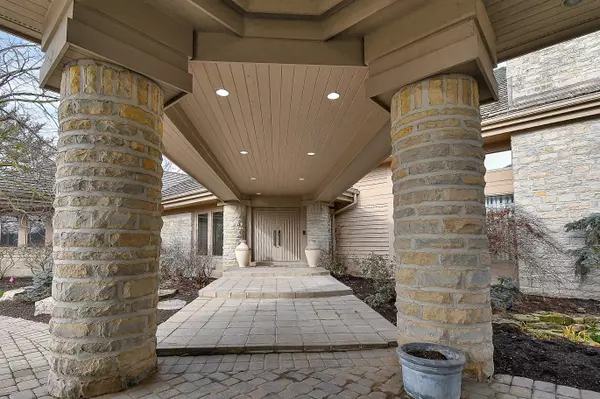$2,350,000
$2,750,000
14.5%For more information regarding the value of a property, please contact us for a free consultation.
4 Beds
7.5 Baths
10,164 SqFt
SOLD DATE : 06/30/2021
Key Details
Sold Price $2,350,000
Property Type Single Family Home
Sub Type Single Family Freestanding
Listing Status Sold
Purchase Type For Sale
Square Footage 10,164 sqft
Price per Sqft $231
Subdivision Estates At Muirfield Village
MLS Listing ID 221001693
Sold Date 06/30/21
Style 1 Story
Bedrooms 4
Full Baths 7
HOA Fees $433
HOA Y/N Yes
Originating Board Columbus and Central Ohio Regional MLS
Year Built 1991
Annual Tax Amount $66,029
Lot Size 1.700 Acres
Lot Dimensions 1.7
Property Description
Straight from the cover of Architectural Digest and overlooking the sixth green of the Memorial Tournament golf course rests this incredible 10,000+ SF soft contemporary home in Muirfield Village Estates. Incredible views of the golf course from most every room in the home highlighted by the 2000+ square foot great room with walls of glass . An owners suite unlike any featuring his and her spa style bathrooms and three other private guest suites each with full baths on the first floor . Everyone's favorite office/conference room has a birds eye view of the golf course . This breathtaking property boasts amenities such as an in-home car showroom with drive-in access from garage, incredible wine cellar, 12 seat theater room, indoor exercise pool and fitness suite. In-law suite w/2nd kitchen.
Location
State OH
County Delaware
Community Estates At Muirfield Village
Area 1.7
Direction Glick Road to Carnoustie Drive to gates at Estates (Dunsinane Drive)
Rooms
Basement Full, Walkout
Dining Room Yes
Interior
Interior Features Whirlpool/Tub, Dishwasher, Gas Range, Gas Water Heater, Microwave, Refrigerator, Trash Compactor
Heating Forced Air
Cooling Central
Fireplaces Type One, Gas Log, Log Woodburning
Equipment Yes
Fireplace Yes
Exterior
Exterior Feature Fenced Yard, Irrigation System, Patio
Parking Features Attached Garage, Heated, Opener, Side Load, Tandem
Garage Spaces 4.0
Garage Description 4.0
Total Parking Spaces 4
Garage Yes
Building
Lot Description Cul-de-Sac, Golf CRS Lot, Water View
Architectural Style 1 Story
Schools
High Schools Dublin Csd 2513 Fra Co.
Others
Tax ID 600-433-03-007-000
Acceptable Financing Conventional
Listing Terms Conventional
Read Less Info
Want to know what your home might be worth? Contact us for a FREE valuation!

Our team is ready to help you sell your home for the highest possible price ASAP






