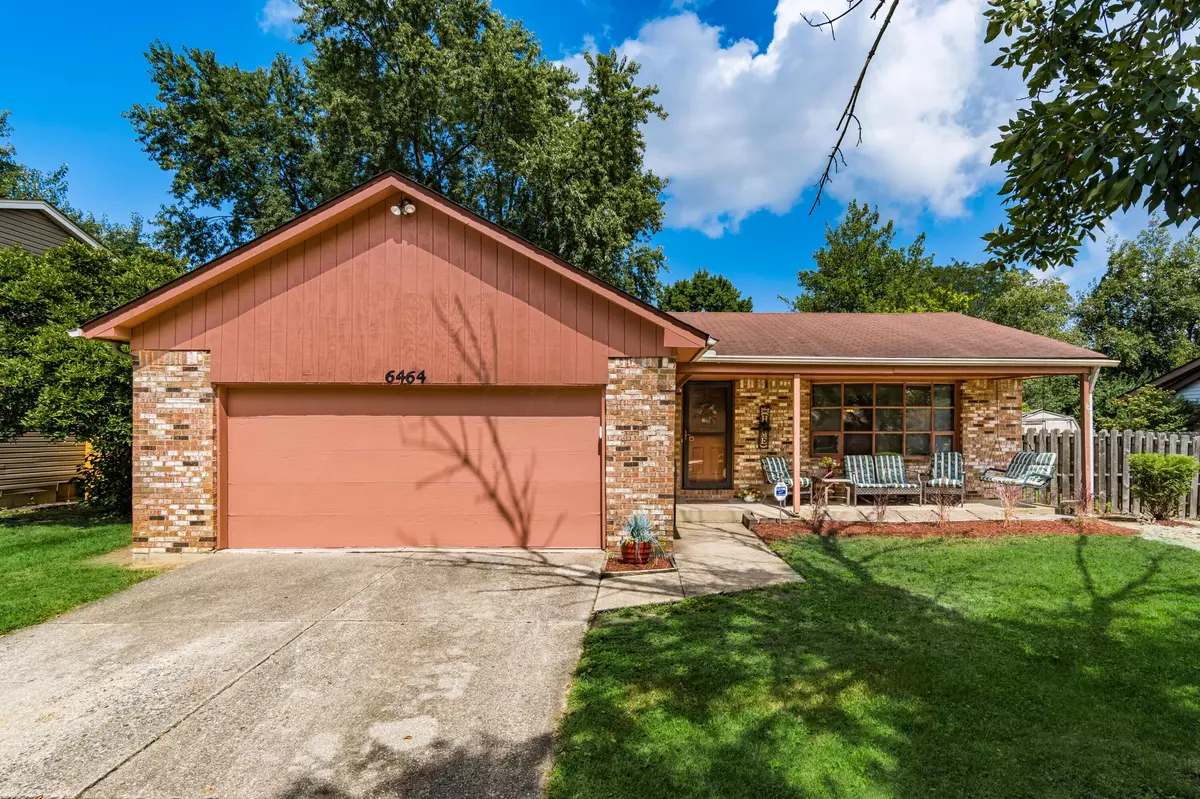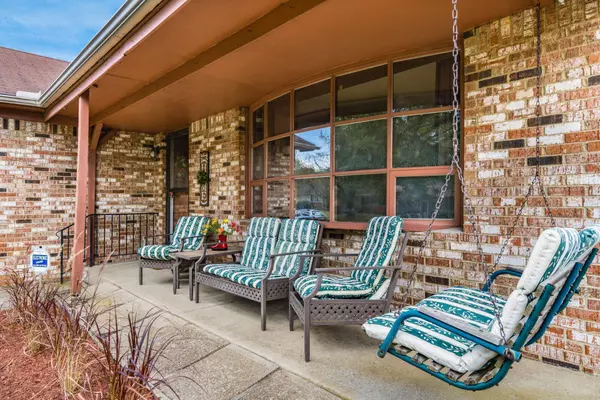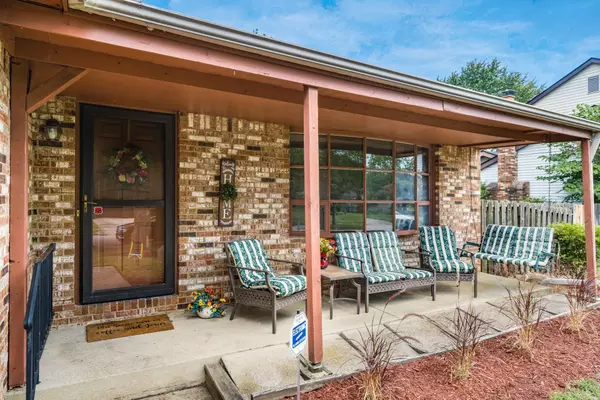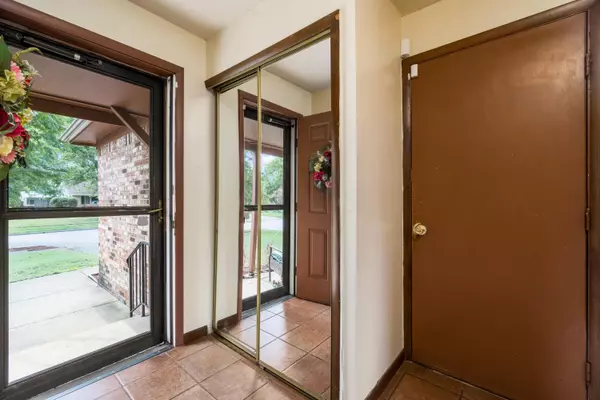$239,500
$249,900
4.2%For more information regarding the value of a property, please contact us for a free consultation.
4 Beds
3 Baths
1,895 SqFt
SOLD DATE : 11/03/2022
Key Details
Sold Price $239,500
Property Type Single Family Home
Sub Type Single Family Freestanding
Listing Status Sold
Purchase Type For Sale
Square Footage 1,895 sqft
Price per Sqft $126
Subdivision Rosetree
MLS Listing ID 222032448
Sold Date 11/03/22
Style Split - 4 Level
Bedrooms 4
Full Baths 3
HOA Y/N No
Originating Board Columbus and Central Ohio Regional MLS
Year Built 1978
Annual Tax Amount $3,806
Lot Size 9,147 Sqft
Lot Dimensions 0.21
Property Description
This freshly painted home has great curb appeal and built for entertaining. Large foyer flows into the kitchen area w/eating space, appliances and loads of cabinets. Formal dining room provides access to a huge, privacy fenced-in backyard and nice patio area. Enjoy picturesque views from your bay window centered in the spacious living rm. The incredible 25x13 family room in the LL features a brick wall fireplace, full bath and bonus room that can be used as a 4th bdrm., den, library or ''work from home'' office space. Walk out and relax on your own balcony off the primary suite with a full bath and walk-in closet. The storage area downstairs can be easily finished off, if you desire more living space. Minutes away from I-270, Mt Carmel East Hospital, shopping and other local conveniences.
Location
State OH
County Franklin
Community Rosetree
Area 0.21
Direction Take Rosehill Rd to Rosetree Dr., turn right. Rosetree turns into Firethorn. House will be on the right.
Rooms
Basement Full
Dining Room Yes
Interior
Interior Features Dishwasher, Electric Dryer Hookup, Electric Range, Electric Water Heater, Microwave, Refrigerator, Security System
Heating Electric, Forced Air
Cooling Central
Fireplaces Type One, Log Woodburning
Equipment Yes
Fireplace Yes
Exterior
Exterior Feature Balcony, Fenced Yard, Patio
Parking Features Attached Garage, Opener, On Street
Garage Spaces 2.0
Garage Description 2.0
Total Parking Spaces 2
Garage Yes
Building
Architectural Style Split - 4 Level
Schools
High Schools Reynoldsburg Csd 2509 Fra Co.
Others
Tax ID 060-004272
Acceptable Financing VA, FHA, Conventional
Listing Terms VA, FHA, Conventional
Read Less Info
Want to know what your home might be worth? Contact us for a FREE valuation!

Our team is ready to help you sell your home for the highest possible price ASAP






