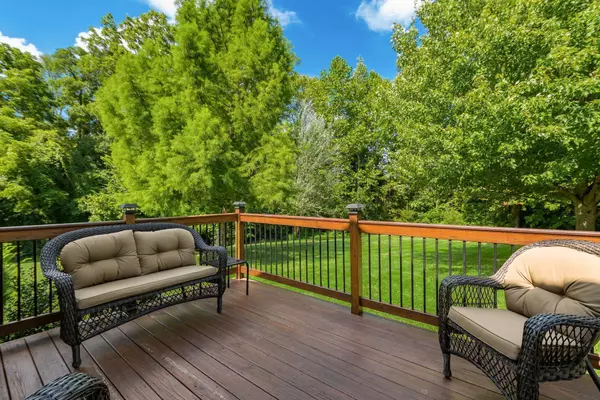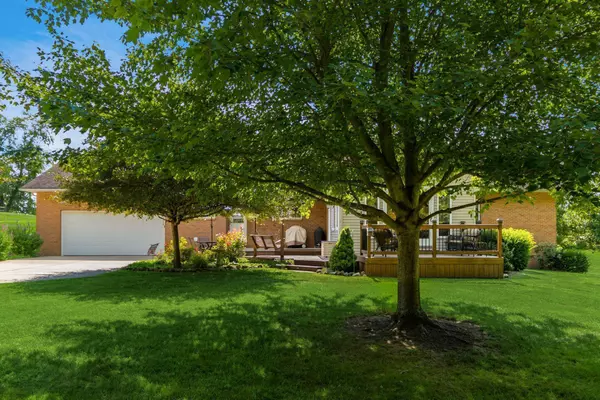$473,500
$447,500
5.8%For more information regarding the value of a property, please contact us for a free consultation.
3 Beds
3.5 Baths
2,118 SqFt
SOLD DATE : 09/06/2022
Key Details
Sold Price $473,500
Property Type Single Family Home
Sub Type Single Family Freestanding
Listing Status Sold
Purchase Type For Sale
Square Footage 2,118 sqft
Price per Sqft $223
Subdivision Thornhill Estates
MLS Listing ID 222029189
Sold Date 09/06/22
Style 1 Story
Bedrooms 3
Full Baths 3
HOA Y/N No
Originating Board Columbus and Central Ohio Regional MLS
Year Built 2004
Annual Tax Amount $5,050
Lot Size 1.190 Acres
Lot Dimensions 1.19
Property Description
Don't miss this beautiful ranch style home in the desirable Thornhill Estates sitting on a peaceful 1.19-acre country setting! The 2958 sq. ft. home offers plenty of living space w/ a great room that opens to the 4-season room where you can enjoy the tranquil views. The kitchen boasts of cherry cabinets w/ updated SS appliances & new flooring throughout. The owner's suite offers a walk-in closet & private bath while family can comfortably stay in 2 other guest rooms. Tons of storage space provided in this home! The finished LL walk-out features a rec room, kitchenette, & cozy media room/family room w/ a pellet stove. Entertain on the back patio & deck surrounded by serene nature & a beautiful garden. Extra tools & toys can be stored in the storage shed. Showings start 8/7!
Location
State OH
County Perry
Community Thornhill Estates
Area 1.19
Direction Downtown Thornville take Main St. (Rt. 188) South of town to left on Thornberry Dr. to left on Sycamore Way, house on the left.
Rooms
Basement Full, Walkout
Dining Room Yes
Interior
Interior Features Dishwasher, Electric Range, Microwave, Refrigerator
Heating Forced Air
Cooling Central
Fireplaces Type One, Woodburning Stove
Equipment Yes
Fireplace Yes
Exterior
Exterior Feature Deck, Invisible Fence, Patio, Storage Shed
Parking Features Attached Garage, Opener, Side Load, 2 Off Street
Garage Spaces 2.0
Garage Description 2.0
Total Parking Spaces 2
Garage Yes
Building
Architectural Style 1 Story
Schools
High Schools Northern Lsd 6403 Per Co.
Others
Tax ID 390004774300
Acceptable Financing VA, FHA, Conventional
Listing Terms VA, FHA, Conventional
Read Less Info
Want to know what your home might be worth? Contact us for a FREE valuation!

Our team is ready to help you sell your home for the highest possible price ASAP






