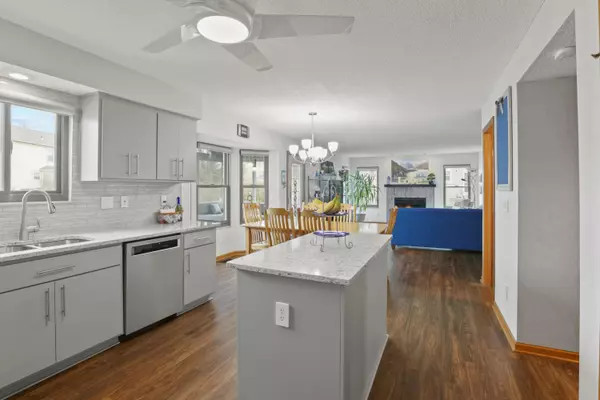$418,000
$418,000
For more information regarding the value of a property, please contact us for a free consultation.
4 Beds
2.5 Baths
2,186 SqFt
SOLD DATE : 04/29/2022
Key Details
Sold Price $418,000
Property Type Single Family Home
Sub Type Single Family Freestanding
Listing Status Sold
Purchase Type For Sale
Square Footage 2,186 sqft
Price per Sqft $191
Subdivision Stony Ridge
MLS Listing ID 222009297
Sold Date 04/29/22
Style 2 Story
Bedrooms 4
Full Baths 2
HOA Y/N No
Originating Board Columbus and Central Ohio Regional MLS
Year Built 1993
Annual Tax Amount $3,981
Lot Size 8,276 Sqft
Lot Dimensions 0.19
Property Description
Look No Further! Pride of Ownership Shines in this Original Owner 2Story w/ Updates Top to Bottom! 4 Beds, 2 1/2 Baths w/ over 2,800 Sqft including Finished LowerLevel. New Island Kitchen, Granite, Cabinets, Stainless Appliances & Back Splash. Family Rm w/ New Fireplace, 3 Season Rm & Patio, 1st Floor Laundry & Finished Garage. Owners Suite w/ Huge Walk-In Closet & Remodeled EnSuite w/ Soaking Tub, Shower, Built-In Linen Cabinet & Double Vanity. 2nd Master Sized BedRm / Mother-In-Law Suite w/ Walk-In Closet & Italian Tile Floors. 2 More Bdrms & Updated Full Bath. LowerLevel Rec Rm / Entertainment Area. Work Bench / Storage Area. Updates: Flooring, Baths, Kitchen, HVAC, Windows, Garage, Doors, Glass Blocking, Roof/Siding, Sump, H20 Tank, 3 Season Rm/Deck, Patio, Ceiling Fans & more...WOW!
Location
State OH
County Licking
Community Stony Ridge
Area 0.19
Direction Taylor Road to Kingsley to Bedlington
Rooms
Basement Crawl, Partial
Dining Room Yes
Interior
Interior Features Dishwasher, Electric Dryer Hookup, Electric Range, Garden/Soak Tub, Gas Water Heater, Microwave, Refrigerator
Heating Forced Air
Cooling Central
Fireplaces Type One, Gas Log
Equipment Yes
Fireplace Yes
Exterior
Exterior Feature Patio, Screen Porch
Parking Features Attached Garage, Opener, 2 Off Street
Garage Spaces 2.0
Garage Description 2.0
Total Parking Spaces 2
Garage Yes
Building
Architectural Style 2 Story
Schools
High Schools Reynoldsburg Csd 2509 Fra Co.
Others
Tax ID 013-030186-00.262
Acceptable Financing VA, FHA, Conventional
Listing Terms VA, FHA, Conventional
Read Less Info
Want to know what your home might be worth? Contact us for a FREE valuation!

Our team is ready to help you sell your home for the highest possible price ASAP






