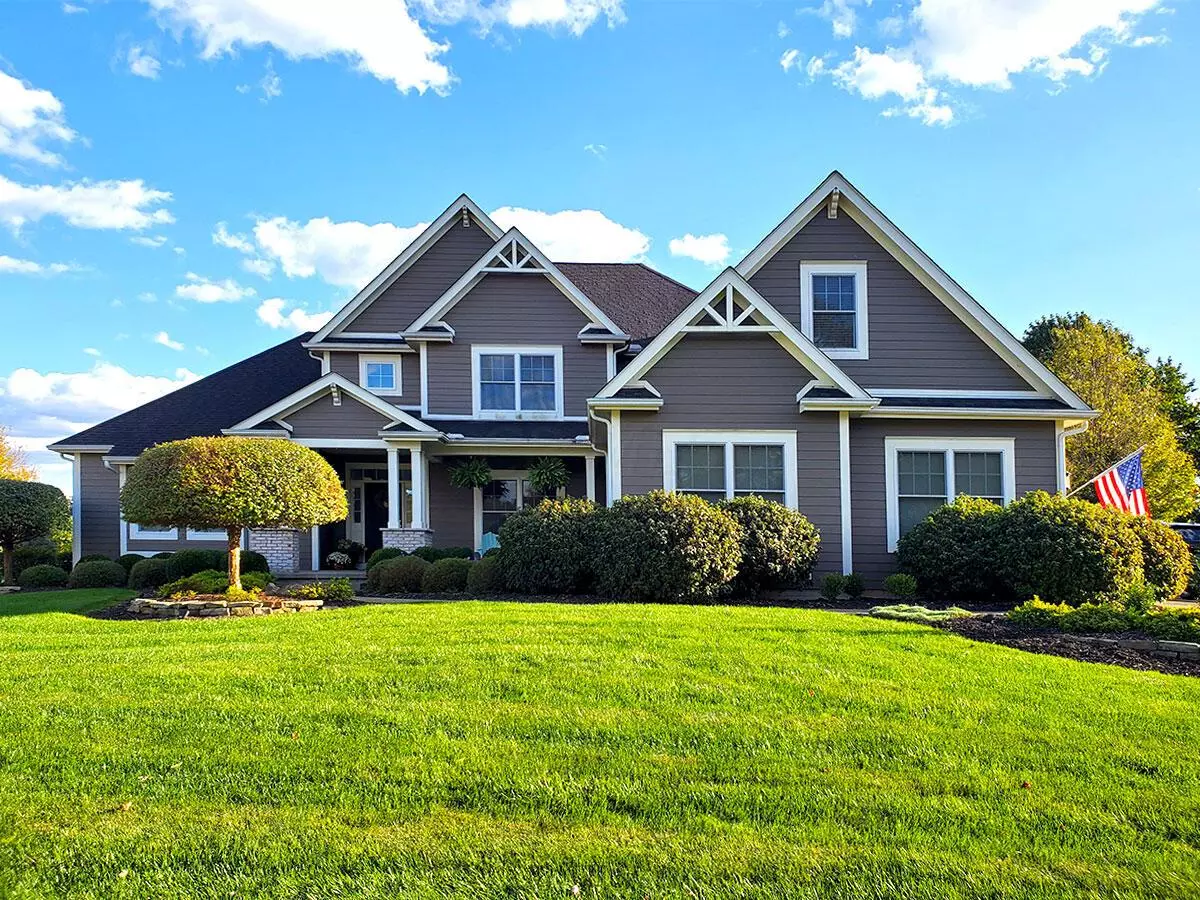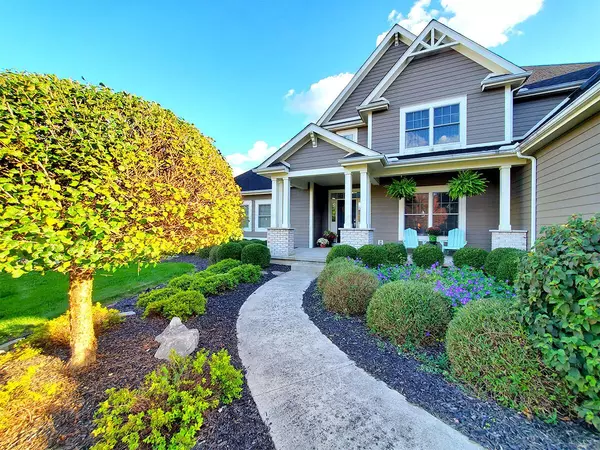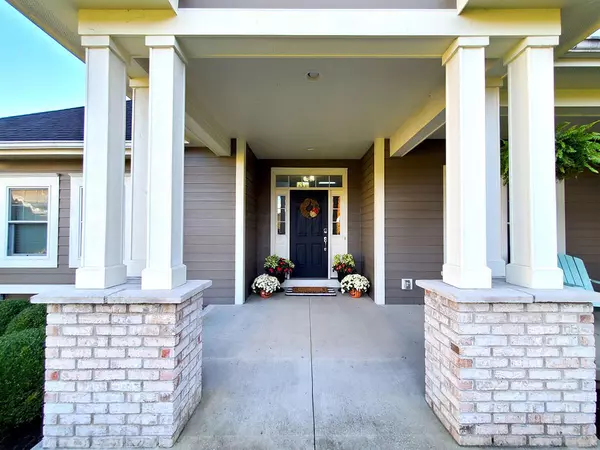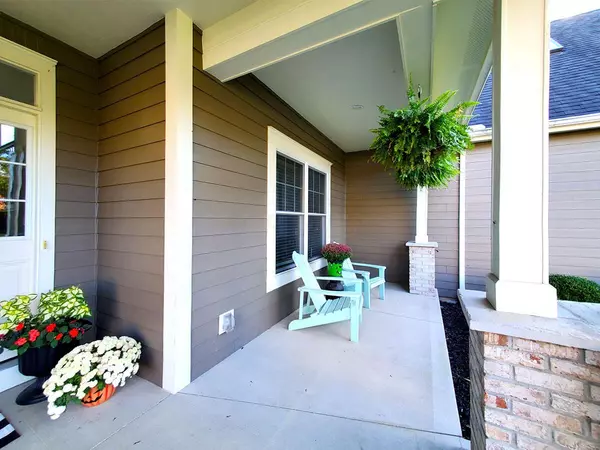$611,000
$599,900
1.9%For more information regarding the value of a property, please contact us for a free consultation.
4 Beds
3 Baths
3,180 SqFt
SOLD DATE : 11/29/2021
Key Details
Sold Price $611,000
Property Type Single Family Home
Sub Type Single Family Freestanding
Listing Status Sold
Purchase Type For Sale
Square Footage 3,180 sqft
Price per Sqft $192
Subdivision The Glen At Erinwood
MLS Listing ID 221041695
Sold Date 11/29/21
Style 2 Story
Bedrooms 4
Full Baths 2
HOA Fees $16
HOA Y/N Yes
Originating Board Columbus and Central Ohio Regional MLS
Year Built 2008
Annual Tax Amount $8,729
Lot Size 0.510 Acres
Lot Dimensions 0.51
Property Description
Walk to the Village from this spectacular custom built home at the end of a cul-de-sac. Floorplan features a 2-story great room(18' ceiling) w/gas log fireplace & 2-story windows. A large kitchen with island seating and 42'' cabinetry opens via glass doors to the screened porch overlooking the custom paver patio and enormous green space. The large main floor owner suite features a bath w/2 sinks, jetted tub, shower, walk-in closet. The main floor also features a cozy den w/custom built-in shelving, mudrm & laundry. Upstairs are 3 lg bedrms w/Jack & Jill bath. The LL is primed to be finished stubbed for a bath with partial epoxy flooring. There is an oversized 3 car garage, drive with extra parking, whole house generator, & the yard has been professionally landscaped & perfectly maintained
Location
State OH
County Licking
Community The Glen At Erinwood
Area 0.51
Rooms
Basement Full
Dining Room Yes
Interior
Interior Features Dishwasher, Gas Range, Humidifier, Microwave, Refrigerator
Heating Forced Air
Cooling Central
Fireplaces Type One, Gas Log
Equipment Yes
Fireplace Yes
Exterior
Exterior Feature Patio, Screen Porch
Parking Features Attached Garage, Opener, 1 Off Street
Garage Spaces 3.0
Garage Description 3.0
Total Parking Spaces 3
Garage Yes
Building
Lot Description Cul-de-Sac
Architectural Style 2 Story
Schools
High Schools Granville Evsd 4501 Lic Co.
Others
Tax ID 020-042348-00.134
Acceptable Financing VA, FHA, Conventional
Listing Terms VA, FHA, Conventional
Read Less Info
Want to know what your home might be worth? Contact us for a FREE valuation!

Our team is ready to help you sell your home for the highest possible price ASAP






