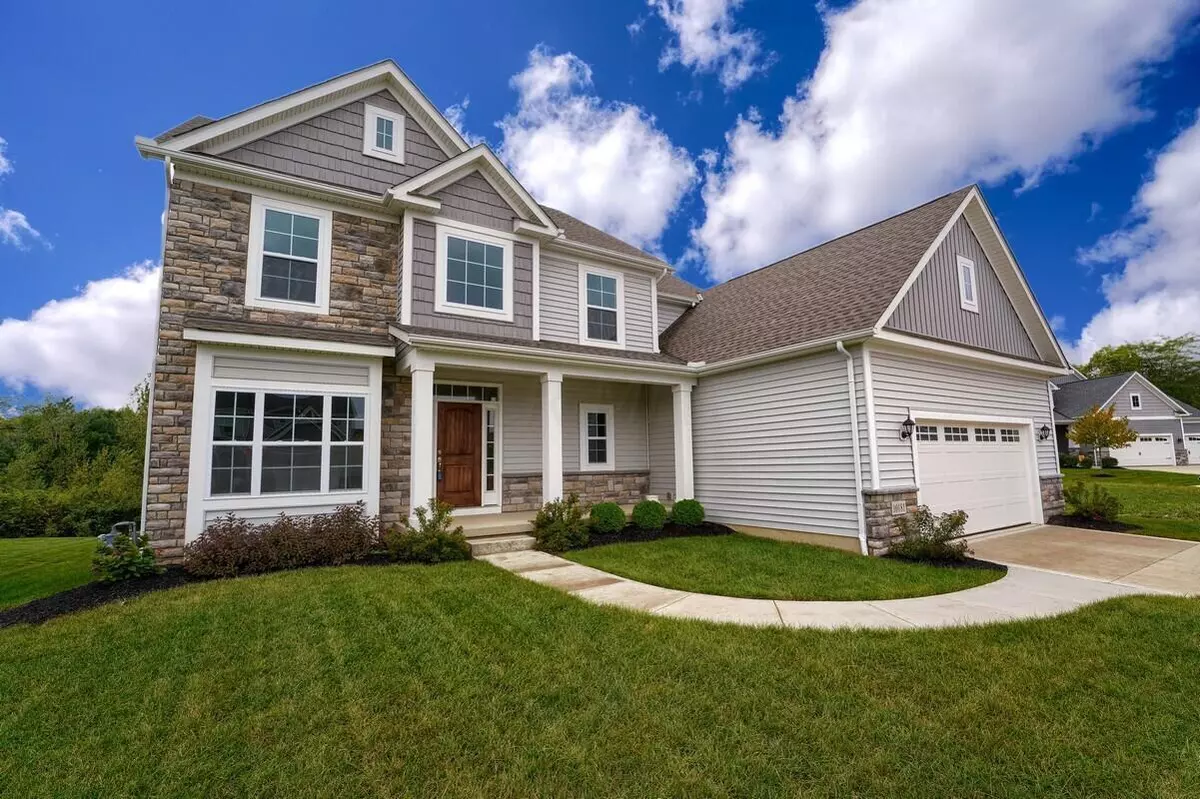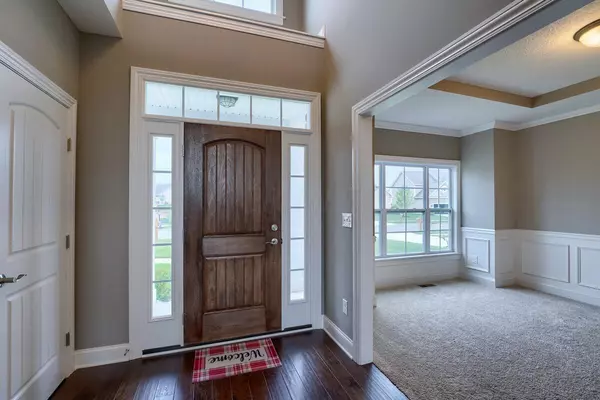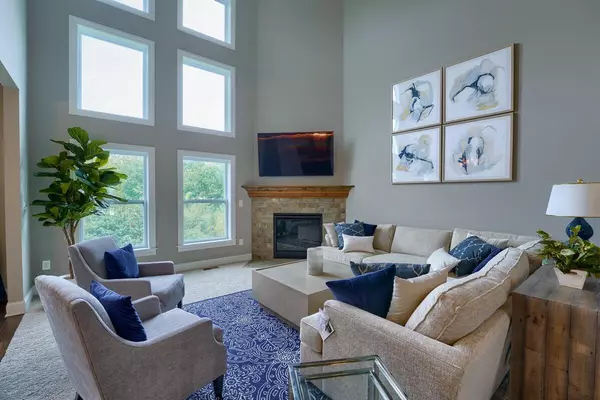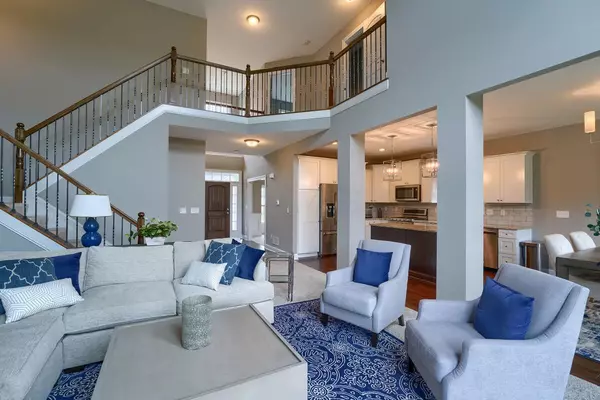$522,500
$549,900
5.0%For more information regarding the value of a property, please contact us for a free consultation.
4 Beds
2.5 Baths
2,613 SqFt
SOLD DATE : 11/08/2021
Key Details
Sold Price $522,500
Property Type Single Family Home
Sub Type Single Family Freestanding
Listing Status Sold
Purchase Type For Sale
Square Footage 2,613 sqft
Price per Sqft $199
Subdivision New California Hills
MLS Listing ID 221037452
Sold Date 11/08/21
Style Split - 5 Level\+
Bedrooms 4
Full Baths 2
HOA Fees $4
HOA Y/N Yes
Originating Board Columbus and Central Ohio Regional MLS
Year Built 2019
Annual Tax Amount $5,128
Lot Size 8,712 Sqft
Lot Dimensions 0.2
Property Description
If you've been waiting for your dream home in desirable New California Hills, then your search is over! Located in the newest section on the premier cul-de-sac, + situated on a premium lot backing to the nature preserve sits your new home. Completed in Aug. 2020 and meticulously improved over the past year, it shows like a model home and features: An ultra-modern 5 level split floor-plan w/open concept, high-end custom kitchen with granite counters + stainless Kitchen-Aid appliances, great room w/wall of windows and gas fireplace, 1st floor laundry and office, large owner suite with vaulted ceilings/walk-in closet/private bath w/double sinks +over-sized shower, huge bonus room, 3 car tandem garage, rare walk-out LL on @ 1/4 acre lot, + Johnathan Alder schools. Showings resume Friday 10/1!
Location
State OH
County Union
Community New California Hills
Area 0.2
Direction From 42, L onto Santa Barbara, L onto tuscany, Right onto Pomona, and left onto Cornonado Ct. Cul-de-Sac.
Rooms
Basement Full, Walkout
Dining Room No
Interior
Interior Features Dishwasher, Electric Dryer Hookup, Garden/Soak Tub, Gas Range, Gas Water Heater, Microwave, Refrigerator
Heating Forced Air
Cooling Central
Fireplaces Type One, Gas Log
Equipment Yes
Fireplace Yes
Exterior
Parking Features Attached Garage, Opener, Tandem, 2 Off Street
Garage Spaces 3.0
Garage Description 3.0
Total Parking Spaces 3
Garage Yes
Building
Lot Description Cul-de-Sac
Architectural Style Split - 5 Level\+
Schools
High Schools Jonathan Alder Lsd 4902 Mad Co.
Others
Tax ID 15-0007051-6400
Acceptable Financing VA, FHA, Conventional
Listing Terms VA, FHA, Conventional
Read Less Info
Want to know what your home might be worth? Contact us for a FREE valuation!

Our team is ready to help you sell your home for the highest possible price ASAP






