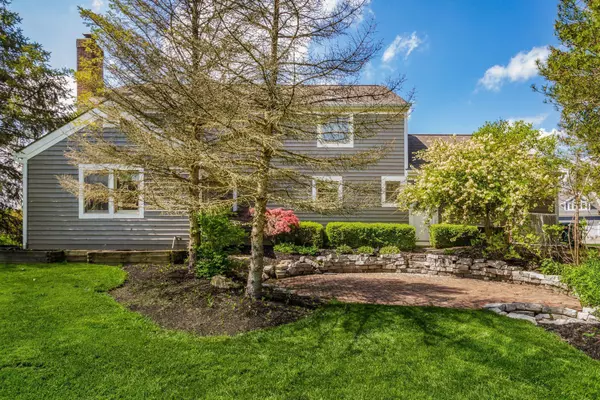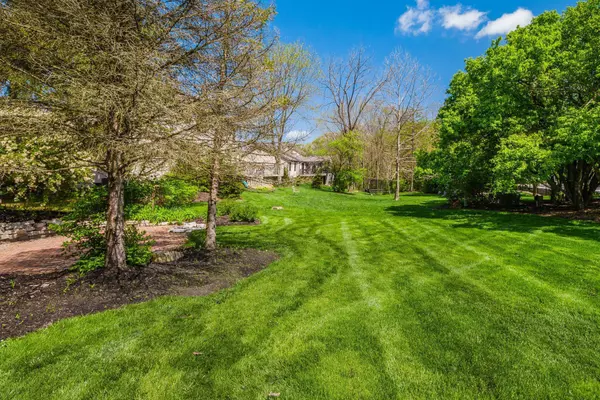$420,000
$369,900
13.5%For more information regarding the value of a property, please contact us for a free consultation.
4 Beds
2.5 Baths
2,732 SqFt
SOLD DATE : 05/14/2021
Key Details
Sold Price $420,000
Property Type Single Family Home
Sub Type Single Family Freestanding
Listing Status Sold
Purchase Type For Sale
Square Footage 2,732 sqft
Price per Sqft $153
Subdivision Liberty Hills
MLS Listing ID 221014084
Sold Date 05/14/21
Style 2 Story
Bedrooms 4
Full Baths 2
HOA Fees $25
HOA Y/N Yes
Originating Board Columbus and Central Ohio Regional MLS
Year Built 1992
Annual Tax Amount $8,280
Lot Size 0.350 Acres
Lot Dimensions 0.35
Property Description
This custom home is situated on a treed, cul-de-sac lot in desirable Liberty Hills offering nearly 3,300 square feet including the lower level. The entry level features 9 foot ceilings, an island kitchen and dinette, a sunken great room with brick fireplace, a den/living room with French doors, dining room and laundry. The upper level offers a beautiful owner suite, three additional bedrooms, one featuring a separate vanity area adjoining the full bath. The lower level offers a recreation area with a kitchenette. You will enjoy the outdoor living space on the large paver patio with view of the beautiful rear yard. This great home offers a freshly painted interior and exterior, new carpet plus new laminate flooring. This is a great value in the heart of Powell!
Location
State OH
County Delaware
Community Liberty Hills
Area 0.35
Direction Polaris Parkway (OH-750) to left on Bennett Pkwy, left on Briarbend Blvd., left on Bluff Ridge Ct., left on Woodsfield Ct.
Rooms
Basement Partial
Dining Room Yes
Interior
Interior Features Whirlpool/Tub, Dishwasher, Electric Dryer Hookup, Gas Range, Gas Water Heater, Microwave, Refrigerator
Heating Forced Air
Cooling Central
Fireplaces Type One, Gas Log, Log Woodburning
Equipment Yes
Fireplace Yes
Exterior
Exterior Feature Patio
Parking Features Attached Garage, Opener, Side Load
Garage Spaces 3.0
Garage Description 3.0
Total Parking Spaces 3
Garage Yes
Building
Lot Description Cul-de-Sac
Architectural Style 2 Story
Schools
High Schools Olentangy Lsd 2104 Del Co.
Others
Tax ID 319-431-08-024-000
Acceptable Financing VA, Conventional
Listing Terms VA, Conventional
Read Less Info
Want to know what your home might be worth? Contact us for a FREE valuation!

Our team is ready to help you sell your home for the highest possible price ASAP






