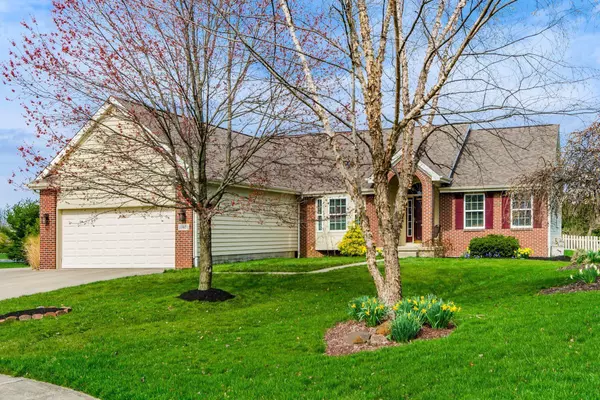$475,000
$435,000
9.2%For more information regarding the value of a property, please contact us for a free consultation.
3 Beds
2 Baths
2,110 SqFt
SOLD DATE : 05/28/2021
Key Details
Sold Price $475,000
Property Type Single Family Home
Sub Type Single Family Freestanding
Listing Status Sold
Purchase Type For Sale
Square Footage 2,110 sqft
Price per Sqft $225
Subdivision Wedgewood Place
MLS Listing ID 221009990
Sold Date 05/28/21
Style 1 Story
Bedrooms 3
Full Baths 2
HOA Fees $20
HOA Y/N Yes
Originating Board Columbus and Central Ohio Regional MLS
Year Built 2001
Annual Tax Amount $7,728
Lot Size 0.360 Acres
Lot Dimensions 0.36
Property Description
Stunning Powell ranch that's situated on an oversized cul-de-sac homesite in the desirable Wedgewood Place community. As you enter the foyer leading to the spacious great room, you notice the high end finishes including hardwood flooring & high profile trim. The updated eat-in kitchen is a chef's dream with stainless appliances, a gas range with a vented range hood, granite tops, premium cabinetry & seating for many. The large owner's suite has a renovated bathroom with a soaking tub and sizable shower with multiple heads, including a rain can. The almost 300 square foot sunroom steps out onto the deck that overlooks the large fenced-in yard & pond. Amazing location with Tyler Run Elementary down the street, downtown Powell less than 2 miles away and Kroger and Target under a mile away.
Location
State OH
County Delaware
Community Wedgewood Place
Area 0.36
Direction Going North on Sawmill Parkway take a right onto Bradford Ct, Left to Sawmill Road. Right to Wedgewood Place Drive. Left on Delwood Drive. Left on Delwood Place.
Rooms
Basement Partial
Dining Room Yes
Interior
Interior Features Dishwasher, Electric Dryer Hookup, Gas Range, Gas Water Heater, Microwave, Refrigerator
Heating Forced Air
Cooling Central
Fireplaces Type One, Direct Vent
Equipment Yes
Fireplace Yes
Exterior
Exterior Feature Deck, Fenced Yard
Parking Features Attached Garage
Garage Spaces 2.0
Garage Description 2.0
Total Parking Spaces 2
Garage Yes
Building
Lot Description Cul-de-Sac
Architectural Style 1 Story
Schools
High Schools Olentangy Lsd 2104 Del Co.
Others
Tax ID 319-433-05-045-000
Acceptable Financing VA, FHA, Conventional
Listing Terms VA, FHA, Conventional
Read Less Info
Want to know what your home might be worth? Contact us for a FREE valuation!

Our team is ready to help you sell your home for the highest possible price ASAP






