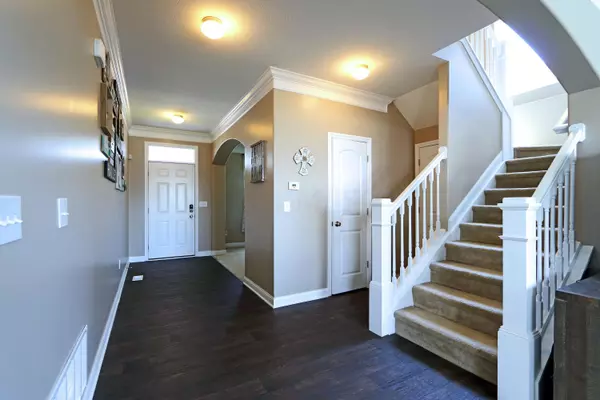$325,000
$322,777
0.7%For more information regarding the value of a property, please contact us for a free consultation.
4 Beds
2.5 Baths
2,321 SqFt
SOLD DATE : 10/26/2020
Key Details
Sold Price $325,000
Property Type Single Family Home
Sub Type Single Family Freestanding
Listing Status Sold
Purchase Type For Sale
Square Footage 2,321 sqft
Price per Sqft $140
Subdivision Fox Glen East
MLS Listing ID 220029968
Sold Date 10/26/20
Style 2 Story
Bedrooms 4
Full Baths 2
HOA Fees $19
HOA Y/N Yes
Originating Board Columbus and Central Ohio Regional MLS
Year Built 2014
Annual Tax Amount $5,572
Lot Size 0.350 Acres
Lot Dimensions 0.35
Property Description
From the moment you enter this exceptionally spacious & beautifully appointed home, you'll be impressed with the wonderful floor plan & quality features throughout. Set on large, fenced property with Deck, this attractive residence features luxury vinyl plank floors, formal Dining Room, Great Room with fireplace, arched doorways & 9' ceilings with wide crown molding. Expansive Kitchen with Dinette area has 42'' espresso cabinets, stainless steel appliances, stone tile backsplash & pantry closet. There are 4 generous upper level Bedrooms, including the Owner's Suite with walk-in closet & large ensuite Bath, plus a convenient Laundry Room. Ready to finish L-shape Basement with glass block windows & lots of storage space. Also: 3 car Garage, covered porch, landscaping & more. Great location!
Location
State OH
County Fairfield
Community Fox Glen East
Area 0.35
Direction From 33 take diley Rd exit -north on diley -right on balsam
Rooms
Basement Full
Dining Room No
Interior
Interior Features Dishwasher, Electric Range, Microwave, Refrigerator
Heating Forced Air
Cooling Central
Fireplaces Type One, Gas Log
Equipment Yes
Fireplace Yes
Exterior
Exterior Feature Deck, Fenced Yard
Parking Features Attached Garage, Opener
Garage Spaces 3.0
Garage Description 3.0
Total Parking Spaces 3
Garage Yes
Building
Architectural Style 2 Story
Schools
High Schools Pickerington Lsd 2307 Fai Co.
Others
Tax ID 04-11177-400
Acceptable Financing VA, FHA, Conventional
Listing Terms VA, FHA, Conventional
Read Less Info
Want to know what your home might be worth? Contact us for a FREE valuation!

Our team is ready to help you sell your home for the highest possible price ASAP






