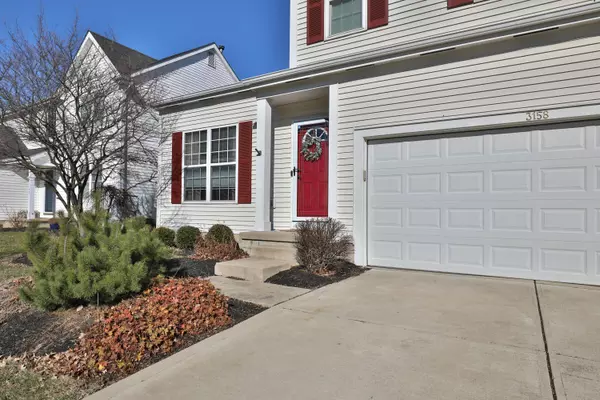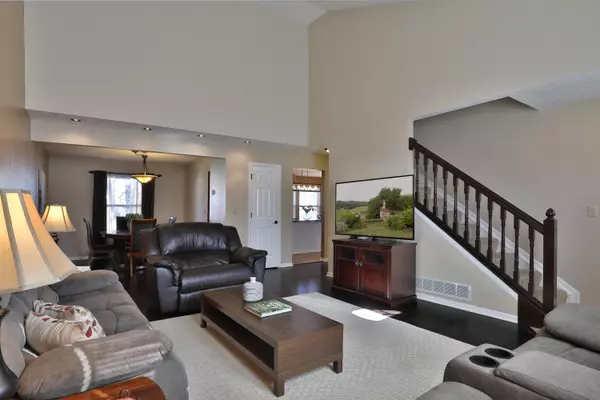$411,000
$389,900
5.4%For more information regarding the value of a property, please contact us for a free consultation.
4 Beds
2.5 Baths
1,852 SqFt
SOLD DATE : 04/08/2022
Key Details
Sold Price $411,000
Property Type Single Family Home
Sub Type Single Family Freestanding
Listing Status Sold
Purchase Type For Sale
Square Footage 1,852 sqft
Price per Sqft $221
Subdivision Westbrooke Park
MLS Listing ID 222007567
Sold Date 04/08/22
Style 2 Story
Bedrooms 4
Full Baths 2
HOA Y/N No
Originating Board Columbus and Central Ohio Regional MLS
Year Built 1998
Annual Tax Amount $5,927
Lot Size 6,969 Sqft
Lot Dimensions 0.16
Property Description
Don't miss this extremely well MAINTAINED & UPDATED Westbrooke Park home. This beautiful home is move-in. ready w high-end finishes. All newer CUSTOM bathrooms, UPDATED eat-in kitchen w SS appliances, black silgranit sink, quartz countertops, stone tile backsplash, travertine tile floor. This spectacular 4 bedroom home is located on a quiet cul de sac. Homeowners will appreciate the convenient 1st floor laundry room & attached 2-car garage. You will totally enjoy the extra living space in the finished lower level with its family room & home gym. The landscaped and fully fenced-in backyard includes a patio and extra-large storage shed. Modern lighting, flooring and fixtures throughout add to the elegance of this modern home. Handsomely maintained landscaping makes this home a perfect 10!
Location
State OH
County Franklin
Community Westbrooke Park
Area 0.16
Direction from Alton Darby Creek Rd go EAST on Strider Lane, RIGHT on Walkerview, LEFT on Big Leaf, RIGHT on Echo Park, LEFT on Hampton Cors, RIGHT at Heather Meadow Dr then RIGHT at Heather Meadow Place.
Rooms
Basement Crawl, Full
Dining Room Yes
Interior
Interior Features Dishwasher, Electric Dryer Hookup, Electric Range, Microwave, On-Demand Water Heater, Refrigerator, Security System
Heating Forced Air
Cooling Central
Equipment Yes
Exterior
Exterior Feature Fenced Yard, Patio, Storage Shed
Parking Features Attached Garage, Opener
Garage Spaces 2.0
Garage Description 2.0
Total Parking Spaces 2
Garage Yes
Building
Lot Description Cul-de-Sac
Architectural Style 2 Story
Schools
High Schools Hilliard Csd 2510 Fra Co.
Others
Tax ID 560-243946-00
Acceptable Financing VA, FHA, Conventional
Listing Terms VA, FHA, Conventional
Read Less Info
Want to know what your home might be worth? Contact us for a FREE valuation!

Our team is ready to help you sell your home for the highest possible price ASAP






