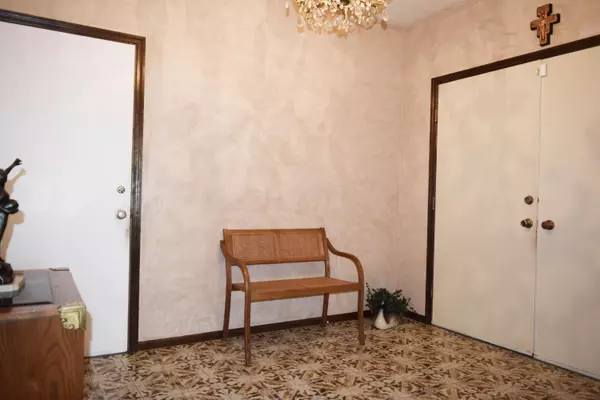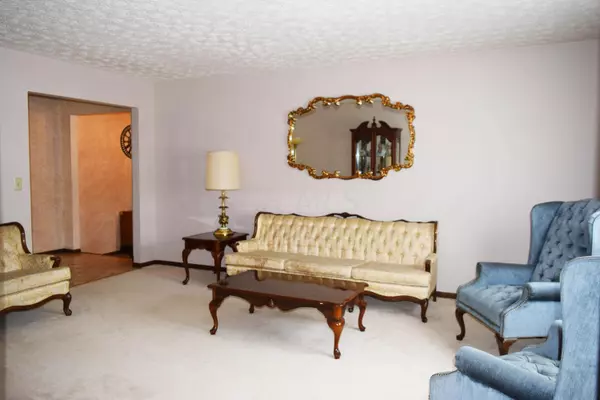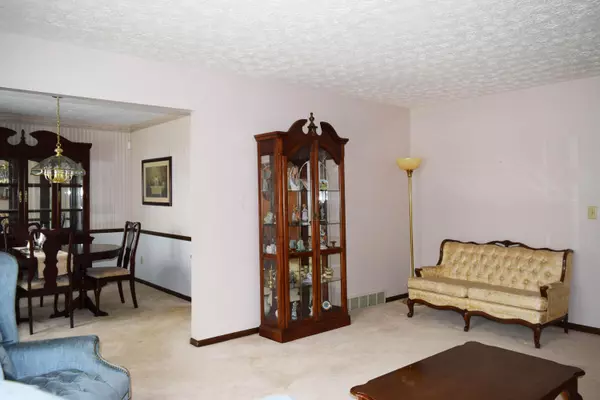$300,000
$269,900
11.2%For more information regarding the value of a property, please contact us for a free consultation.
4 Beds
3 Baths
2,027 SqFt
SOLD DATE : 03/11/2022
Key Details
Sold Price $300,000
Property Type Single Family Home
Sub Type Single Family Freestanding
Listing Status Sold
Purchase Type For Sale
Square Footage 2,027 sqft
Price per Sqft $148
Subdivision Blendon Park
MLS Listing ID 222003227
Sold Date 03/11/22
Style Split - 4 Level
Bedrooms 4
Full Baths 3
HOA Y/N No
Originating Board Columbus and Central Ohio Regional MLS
Year Built 1974
Annual Tax Amount $3,375
Lot Size 8,276 Sqft
Lot Dimensions 0.19
Property Description
In-law Suite Alert, not your average 4-level. Lives & Acts like a 2-story! 4 bedrooms, 3 full baths, Over 2,000 square feet! Main Level: Living & Dining Rooms, Oversized Eat-in Kitchen. Upstairs: 3 Bedrooms, 2 Baths with spacious closets. Mid-level L shaped family room, ideal for extended family/in-law suite with bedroom & bath. Brick Fireplace. Lower Level: Washer Dryer, Storage and area for a Rec Room with finished walls already in place. Fenced Yard, 24 foot deep garage, Oversized Concrete Patio.
Location
State OH
County Franklin
Community Blendon Park
Area 0.19
Direction Cleveland Avenue to Blendon Woods Blvd to Central Park Drive.
Rooms
Basement Partial
Dining Room Yes
Interior
Interior Features Dishwasher, Electric Range, Refrigerator, Security System
Heating Forced Air
Cooling Central
Fireplaces Type One
Equipment Yes
Fireplace Yes
Exterior
Exterior Feature Patio
Parking Features Attached Garage, Opener, 2 Off Street
Garage Spaces 2.0
Garage Description 2.0
Total Parking Spaces 2
Garage Yes
Building
Architectural Style Split - 4 Level
Schools
High Schools Columbus Csd 2503 Fra Co.
Others
Tax ID 010-161808
Acceptable Financing VA, FHA, Conventional
Listing Terms VA, FHA, Conventional
Read Less Info
Want to know what your home might be worth? Contact us for a FREE valuation!

Our team is ready to help you sell your home for the highest possible price ASAP






