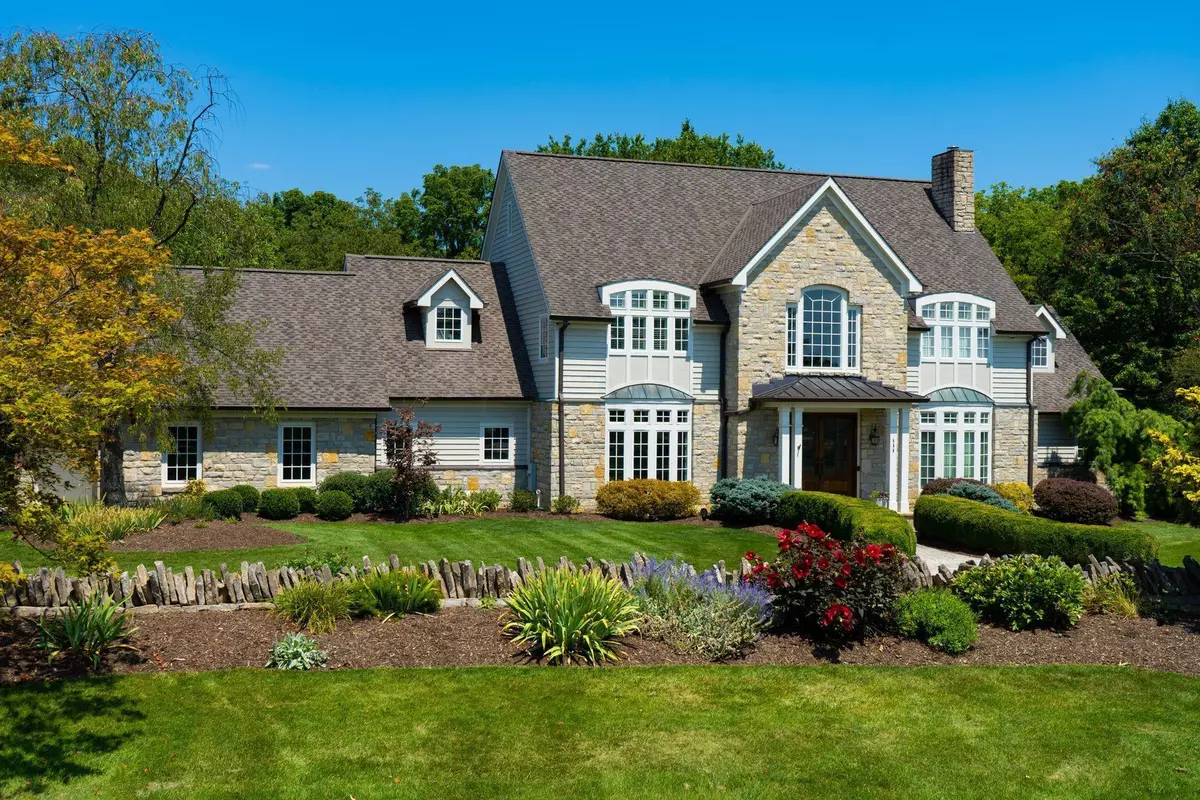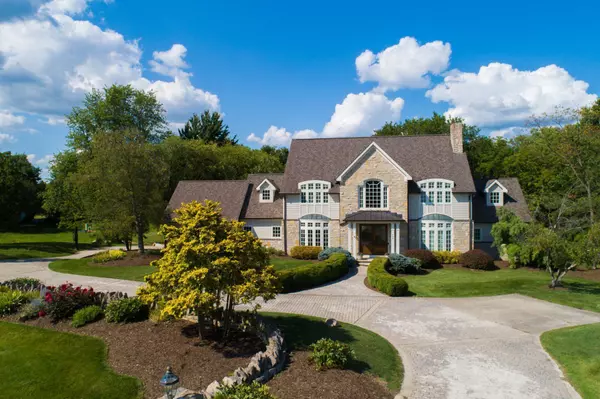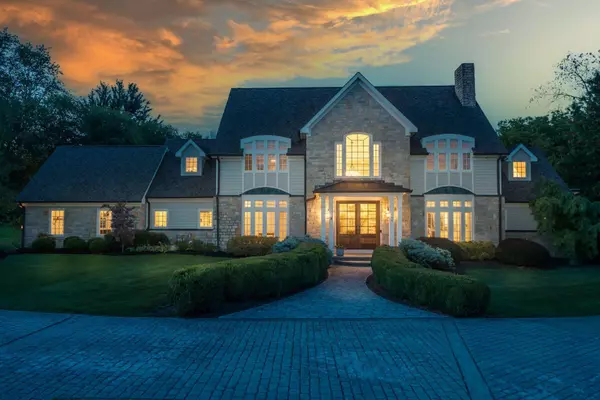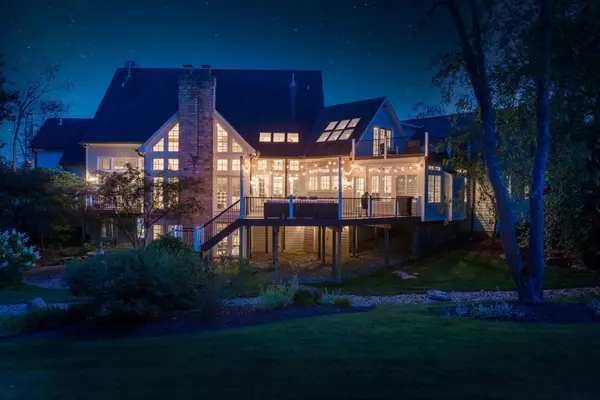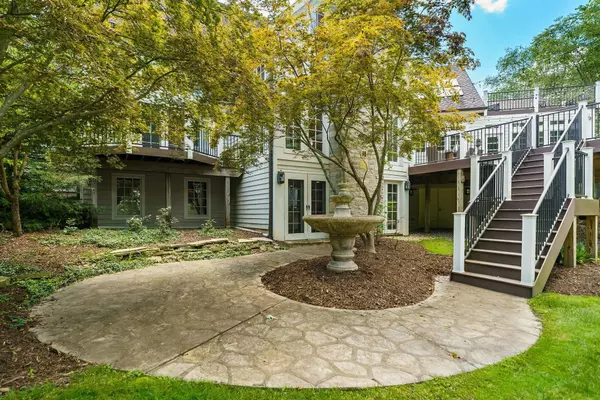$1,250,000
$1,250,000
For more information regarding the value of a property, please contact us for a free consultation.
4 Beds
4.5 Baths
4,764 SqFt
SOLD DATE : 09/14/2021
Key Details
Sold Price $1,250,000
Property Type Single Family Home
Sub Type Single Family Freestanding
Listing Status Sold
Purchase Type For Sale
Square Footage 4,764 sqft
Price per Sqft $262
Subdivision The Retreat
MLS Listing ID 221030467
Sold Date 09/14/21
Style 2 Story
Bedrooms 4
Full Baths 4
HOA Fees $20
HOA Y/N Yes
Originating Board Columbus and Central Ohio Regional MLS
Year Built 1993
Annual Tax Amount $22,931
Lot Size 2.500 Acres
Lot Dimensions 2.5
Property Description
A grand masterpiece! This extraordinary residence, featuring a spectacular first floor owner suite, is perfectly positioned on a 2.5 acre park-like property highlighting a walkout lower level extending the living space of this extensively renovated estate with uncompromising craftsmanship and quality. The notable transition to an open design is remarkable from the great room with a wall of windows, a phenomenal kitchen chosen by a Cameron Mitchell chef to host an event. A year round room, study, fabulous laundry/mud room and deck overlooking the beautiful rear yard. Two en suites and the unique bonus room accessing a private balcony are found on the upper level. You'll love the lower level design with a full kitchen and bar, media area, with entertaining in mind, a bedroom, bath & gym.
Location
State OH
County Delaware
Community The Retreat
Area 2.5
Direction Rt 315 to Retreat Lane to Partridge Bend
Rooms
Basement Egress Window(s), Full, Walkout
Dining Room Yes
Interior
Interior Features Dishwasher, Electric Dryer Hookup, Gas Range, Gas Water Heater, Microwave, Refrigerator, Security System
Heating Forced Air
Cooling Central
Fireplaces Type Three, Direct Vent, Gas Log, Log Woodburning
Equipment Yes
Fireplace Yes
Exterior
Exterior Feature Balcony, Deck, Invisible Fence, Patio
Parking Features Attached Garage, Opener, Side Load
Garage Spaces 3.0
Garage Description 3.0
Total Parking Spaces 3
Garage Yes
Building
Lot Description Wooded
Architectural Style 2 Story
Schools
High Schools Olentangy Lsd 2104 Del Co.
Others
Tax ID 319-413-04-008-000
Acceptable Financing Conventional
Listing Terms Conventional
Read Less Info
Want to know what your home might be worth? Contact us for a FREE valuation!

Our team is ready to help you sell your home for the highest possible price ASAP

