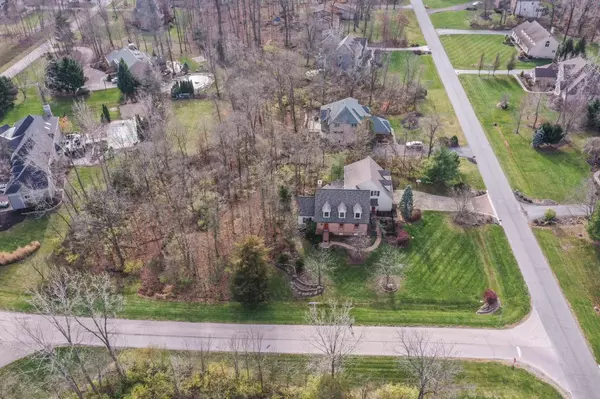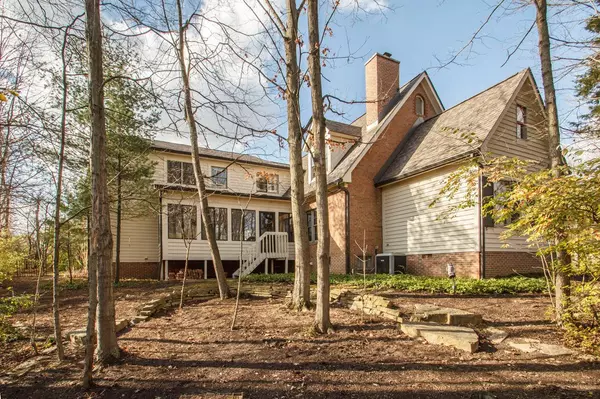$620,000
$599,900
3.4%For more information regarding the value of a property, please contact us for a free consultation.
3 Beds
2.5 Baths
3,499 SqFt
SOLD DATE : 12/22/2020
Key Details
Sold Price $620,000
Property Type Single Family Home
Sub Type Single Family Freestanding
Listing Status Sold
Purchase Type For Sale
Square Footage 3,499 sqft
Price per Sqft $177
Subdivision Woods Of Glen Erin
MLS Listing ID 220040500
Sold Date 12/22/20
Style Cape Cod/1.5 Story
Bedrooms 3
Full Baths 2
HOA Y/N No
Originating Board Columbus and Central Ohio Regional MLS
Year Built 1991
Annual Tax Amount $10,485
Lot Size 1.000 Acres
Lot Dimensions 1.0
Property Description
Open House 11/22 1-3. This Stunning brick Cape Cod in the sought after Woods Of Glen Erin sits on a one acre lot with towering trees and a stream. This elegant colonial home has been meticulously cared for and features 3 br's, 2 1/2 baths, a 3 car sideload garage, first floor laundry, and a finished lower level. The screen porch (with glass windows) overlooks the wooded back yard with a paver patio and firepit. Nestled next to the front of the home is a charming fenced in garden area. So many places to entertain! This one won't last!
Location
State OH
County Delaware
Community Woods Of Glen Erin
Area 1.0
Direction Erin Woods Dr is off of Harriott Rd between Jerome Rd and Concord Rd.
Rooms
Basement Partial
Dining Room Yes
Interior
Interior Features Dishwasher, Electric Range, Microwave, Refrigerator
Cooling Central
Fireplaces Type Two, Decorative, Gas Log
Equipment Yes
Fireplace Yes
Exterior
Exterior Feature Patio, Screen Porch
Parking Features Attached Garage, Opener
Garage Spaces 3.0
Garage Description 3.0
Total Parking Spaces 3
Garage Yes
Building
Lot Description Stream On Lot, Wooded
Architectural Style Cape Cod/1.5 Story
Schools
High Schools Dublin Csd 2513 Fra Co.
Others
Tax ID 600-320-04-002-000
Read Less Info
Want to know what your home might be worth? Contact us for a FREE valuation!

Our team is ready to help you sell your home for the highest possible price ASAP






