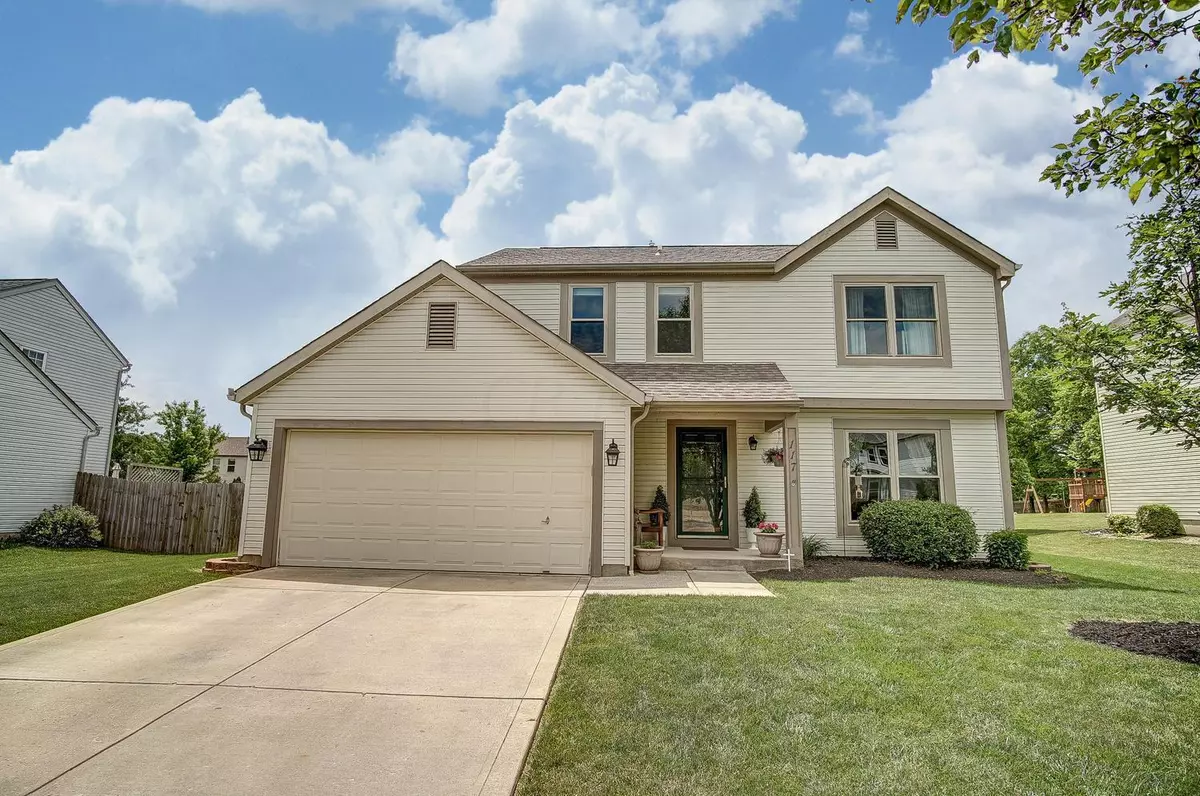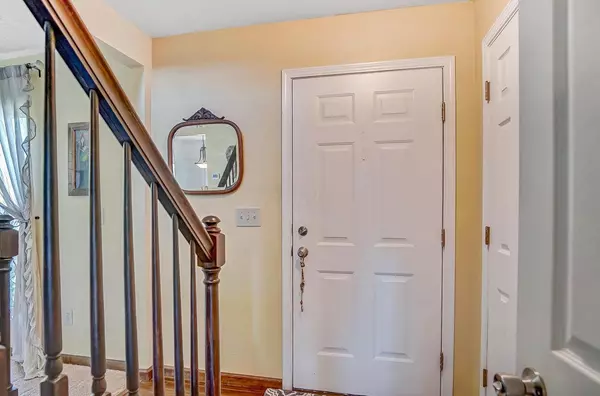$252,500
$243,900
3.5%For more information regarding the value of a property, please contact us for a free consultation.
4 Beds
2.5 Baths
1,713 SqFt
SOLD DATE : 07/31/2020
Key Details
Sold Price $252,500
Property Type Single Family Home
Sub Type Single Family Freestanding
Listing Status Sold
Purchase Type For Sale
Square Footage 1,713 sqft
Price per Sqft $147
Subdivision Lexington Glen
MLS Listing ID 220019510
Sold Date 07/31/20
Style 2 Story
Bedrooms 4
Full Baths 2
HOA Y/N No
Originating Board Columbus and Central Ohio Regional MLS
Year Built 1997
Annual Tax Amount $3,606
Lot Size 9,583 Sqft
Lot Dimensions 0.22
Property Description
This beautifully maintained home in the desirable Lexington Glen neighborhood is a homeowner's dream. Upstairs boasts 4 bedrooms with ceiling fans and 2 remodeled full baths (Owner suite has its own full bath and walk-in closet). The 1st floor features a lovely kitchen opening into the family room, a formal dining room, a living room and a half-bath. The back door opens to a spacious covered cedar deck that overlooks the private fenced-in back yard, complete with a shed and wooden swing set. The finished partial basement offers plenty of extra living and storage space. This house has been updated with an energy efficient HVAC and up-scaled vinyl windows; the garage door opener and HVAC can be operated from a smart phone.
Location
State OH
County Delaware
Community Lexington Glen
Area 0.22
Direction West from downtown Delaware on OH-37; Turn right onto Locus Curve Dr; then right onto Seatrain Dr; and then right onto Camden Lane. US-36 east from Marysville. Left on Houk Rd; right on 37; left onto Locus Curve Dr; right onto Seatrain Dr, and then right onto Camden Lane.
Rooms
Basement Crawl, Partial
Dining Room Yes
Interior
Interior Features Dishwasher, Electric Dryer Hookup, Electric Range, Gas Water Heater, Microwave, Refrigerator
Heating Forced Air
Cooling Central
Equipment Yes
Exterior
Exterior Feature Deck, Fenced Yard, Storage Shed
Parking Features Attached Garage, Opener, 2 Off Street
Garage Spaces 2.0
Garage Description 2.0
Total Parking Spaces 2
Garage Yes
Building
Architectural Style 2 Story
Schools
High Schools Delaware Csd 2103 Del Co.
Others
Tax ID 519-320-01-060-000
Read Less Info
Want to know what your home might be worth? Contact us for a FREE valuation!

Our team is ready to help you sell your home for the highest possible price ASAP






