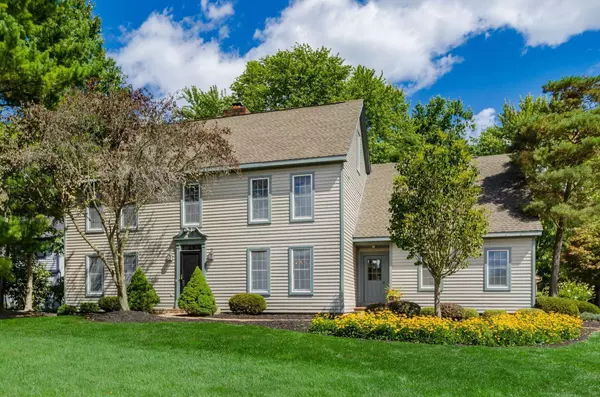$525,000
$519,000
1.2%For more information regarding the value of a property, please contact us for a free consultation.
4 Beds
2.5 Baths
3,310 SqFt
SOLD DATE : 10/07/2022
Key Details
Sold Price $525,000
Property Type Single Family Home
Sub Type Single Family Freestanding
Listing Status Sold
Purchase Type For Sale
Square Footage 3,310 sqft
Price per Sqft $158
Subdivision Olentangy Ridge
MLS Listing ID 222033186
Sold Date 10/07/22
Style 2 Story
Bedrooms 4
Full Baths 2
HOA Y/N Yes
Originating Board Columbus and Central Ohio Regional MLS
Year Built 1987
Annual Tax Amount $9,470
Lot Size 0.280 Acres
Lot Dimensions 0.28
Property Description
OPEN SAT 9/3 11am-1pm. Original owners moving on! Custom-built Saltbox by Paul Craver. Formal LR & DR w/original wide wood floors. Large eat-in island kitchen w/double ovens, window seat, granite counters & pass-through window into the adjacent Family room, featuring French doors to the deck and a great wall-sized fireplace w/a gas starter & wood mantle. ''Mud room'' area, 1st flr laundry large enough for crafting.Den w/wall of shelving & cabinets, access to covered porch. Large hallway spaces upstairs lead to private BRs; vaulted owner's suite. 2nd floor landing has a 2nd window seat w/storage.
Finished 3rd floor has a possible 5th BR (w/closet), as well as a rec/gaming room w/built-in shelving/storage and new carpet. Unfinished LL. Spring viburnum & summer rose of Sharon in back.
Location
State OH
County Delaware
Community Olentangy Ridge
Area 0.28
Direction Powell Rd to Muladore to Paddock
Rooms
Basement Full
Dining Room Yes
Interior
Interior Features Central Vac, Dishwasher, Electric Dryer Hookup, Gas Range, Gas Water Heater, Microwave, Refrigerator
Cooling Central
Fireplaces Type One, Gas Log
Equipment Yes
Fireplace Yes
Exterior
Exterior Feature Deck, Patio
Parking Features Attached Garage, Opener, 2 Off Street
Garage Spaces 2.0
Garage Description 2.0
Total Parking Spaces 2
Garage Yes
Building
Architectural Style 2 Story
Schools
High Schools Olentangy Lsd 2104 Del Co.
Others
Tax ID 319-425-08-040-000
Acceptable Financing VA, Conventional
Listing Terms VA, Conventional
Read Less Info
Want to know what your home might be worth? Contact us for a FREE valuation!

Our team is ready to help you sell your home for the highest possible price ASAP






