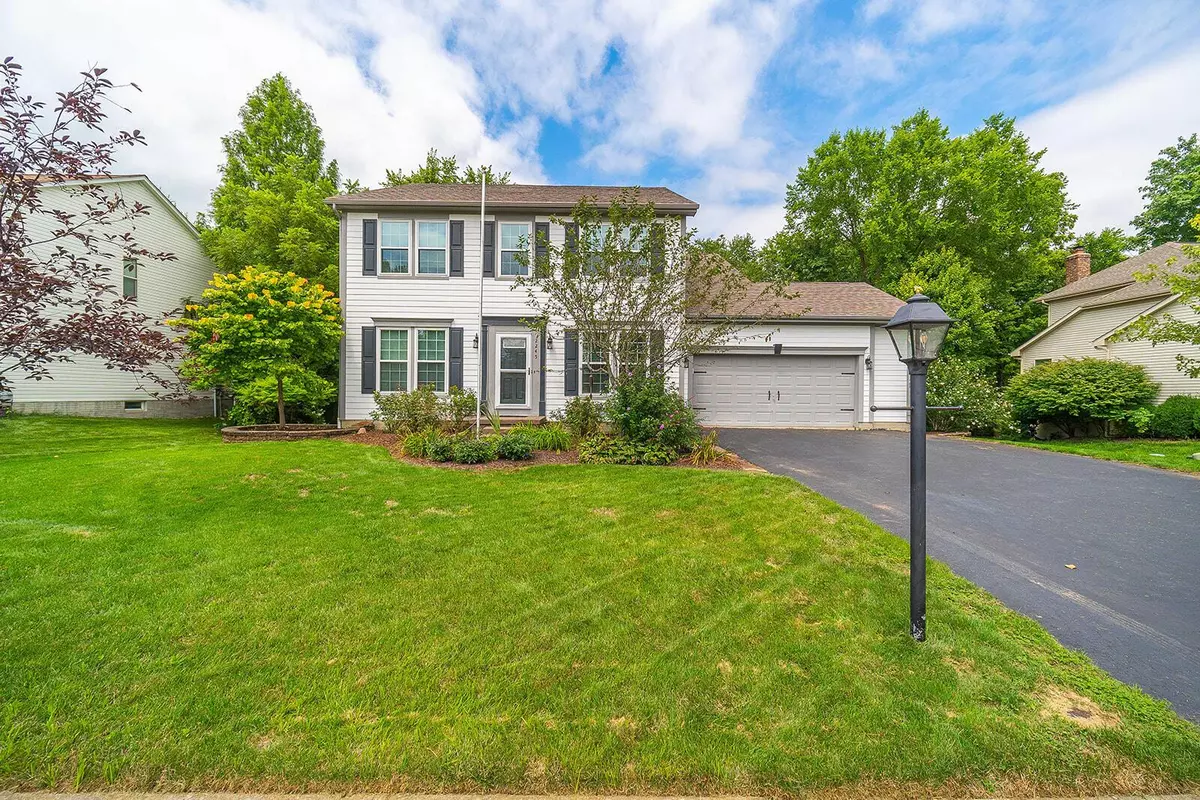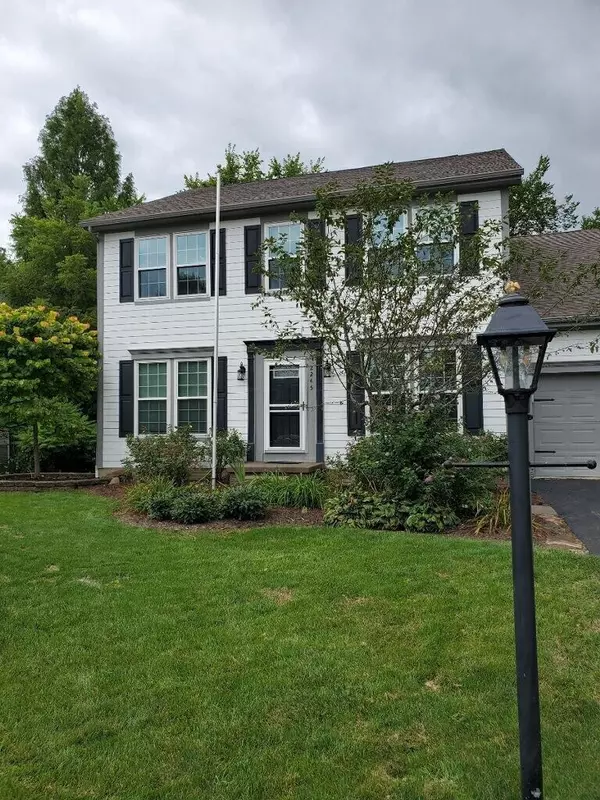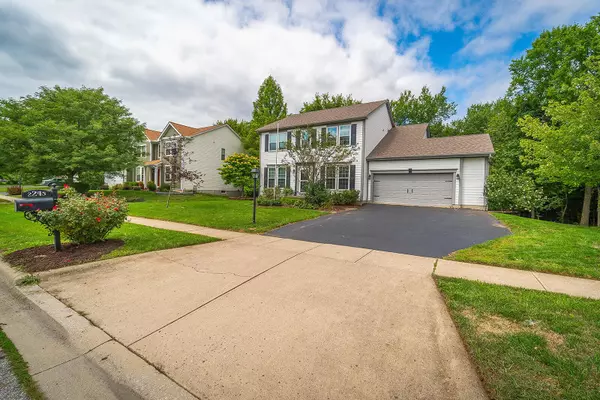$485,700
$485,700
For more information regarding the value of a property, please contact us for a free consultation.
5 Beds
3.5 Baths
2,328 SqFt
SOLD DATE : 10/10/2022
Key Details
Sold Price $485,700
Property Type Single Family Home
Sub Type Single Family Residence
Listing Status Sold
Purchase Type For Sale
Square Footage 2,328 sqft
Price per Sqft $208
Subdivision Wilshire
MLS Listing ID 222030992
Sold Date 10/10/22
Bedrooms 5
Full Baths 3
HOA Fees $18/ann
HOA Y/N Yes
Year Built 2001
Annual Tax Amount $7,452
Lot Size 0.290 Acres
Lot Dimensions 0.29
Property Sub-Type Single Family Residence
Source Columbus and Central Ohio Regional MLS
Property Description
Spectacular home overlooking the ravine, in the desirable Wilshire subdivision. Spacious 4-bedroom 3.5 bath. Upon entering this beautiful home, you will find a den/home office, a formal dining area, a large eat in kitchen with newer appliances, refrigerator and electric stove in 2022, leading out to the deck to relax on. First floor laundry, and custom crown molding though-out. A great room for entertaining. Large fully finished basement with full kitchen and island, could be an in-law/guest suite, perfect for gatherings, walk out to the spacious patio and wash away your day in the hot tub with the ravine scenery. Newer windows 2020, 2 hot water tanks 2019, Gutter leaf guard 2017, Rainsoft water system in 201 7and new furnace and A/C 2019. Irrigation system in 2014 A must see!
Location
State OH
County Delaware
Community Wilshire
Area 0.29
Direction South Old State Street, turn into Wilshire Subdivision and turn right onto Pleasant Colony.
Rooms
Other Rooms Den/Home Office - Non Bsmt, Dining Room, Eat Space/Kit, Great Room, Rec Rm/Bsmt
Basement Walk-Out Access, Full
Dining Room Yes
Interior
Interior Features Dishwasher, Electric Dryer Hookup, Electric Range, Garden/Soak Tub, Gas Range, Microwave, Refrigerator, Water Filtration System
Heating Forced Air
Cooling Central Air
Equipment Yes
Laundry 1st Floor Laundry
Exterior
Exterior Feature Hot Tub, Irrigation System
Parking Features Garage Door Opener, Attached Garage
Garage Spaces 2.0
Garage Description 2.0
Total Parking Spaces 2
Garage Yes
Building
Lot Description Ravine Lot, Stream On Lot, Wooded
Level or Stories Two
Schools
High Schools Olentangy Lsd 2104 Del Co.
School District Olentangy Lsd 2104 Del Co.
Others
Tax ID 318-422-08-010-000
Acceptable Financing VA, FHA, Conventional
Listing Terms VA, FHA, Conventional
Read Less Info
Want to know what your home might be worth? Contact us for a FREE valuation!

Our team is ready to help you sell your home for the highest possible price ASAP






