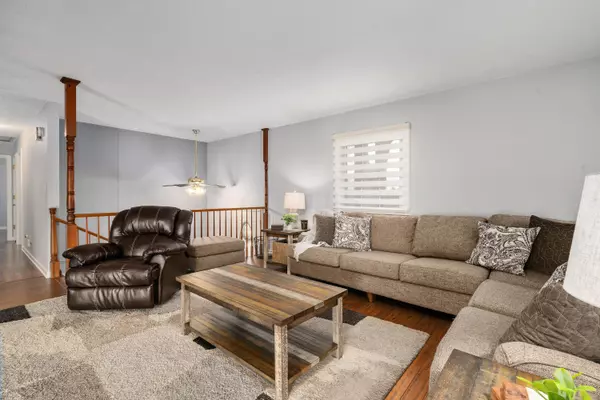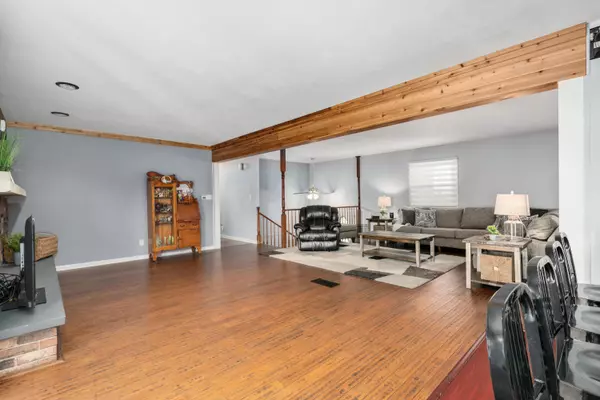$260,400
$249,900
4.2%For more information regarding the value of a property, please contact us for a free consultation.
3 Beds
2.5 Baths
2,054 SqFt
SOLD DATE : 04/29/2021
Key Details
Sold Price $260,400
Property Type Single Family Home
Sub Type Single Family Residence
Listing Status Sold
Purchase Type For Sale
Square Footage 2,054 sqft
Price per Sqft $126
Subdivision Forest Hills
MLS Listing ID 221008572
Sold Date 04/29/21
Style Split Level
Bedrooms 3
Full Baths 2
HOA Y/N No
Year Built 1966
Annual Tax Amount $3,781
Lot Size 0.480 Acres
Lot Dimensions 0.48
Property Sub-Type Single Family Residence
Source Columbus and Central Ohio Regional MLS
Property Description
Welcome to this SPACIOUS 3 bedroom home featuring 2 & a half bathrooms, HUGE PRIVATE LOT, 3 car garage & additional parking all situated in the Forest Hills Golf Course community!! This OPEN CONCEPT main floor living features a BRIGHT & WHITE UPDATED Kitchen w/ large Island! Dining Room! Exposed wood beams stretch across the HUGE Living Room featuring a Wood Burning Fire Place all w/ access to the PRIVATE .48 acre Yard w/ LARGE Deck PLUS a Patio & Firepit! The MASTER BEDROOM has 2 LARGE closets & PRIVATE FULL BATH! UPDATED hall bath! In the Lower Level find another HUGE Family Room, built in bar w/ STUNNING Wood Wall! This house has TONS of Storage PLUS a Wood Burning Stove! Attached 2 Car Garage-Large Concrete Parking Area & ADDITIONAL Detached 1 car garage w/ Car garage with Car Port!
Location
State OH
County Licking
Community Forest Hills
Area 0.48
Direction Blue Jay to Forest Hills then 1st left on Aspen Ct.
Rooms
Other Rooms Dining Room, Eat Space/Kit, Living Room, Rec Rm/Bsmt
Basement Walk-Out Access, Full
Dining Room Yes
Interior
Interior Features Dishwasher, Electric Range, Hot Tub, Microwave, Refrigerator
Heating Forced Air
Cooling Central Air
Fireplaces Type Wood Burning Stove, Wood Burning
Equipment Yes
Fireplace Yes
Laundry LL Laundry
Exterior
Parking Features Attached Garage, Detached Garage, Side Load
Garage Spaces 3.0
Garage Description 3.0
Total Parking Spaces 3
Garage Yes
Building
Level or Stories Bi-Level
Schools
High Schools Heath Csd 4502 Lic Co.
School District Heath Csd 4502 Lic Co.
Others
Tax ID 030-091098-00.000
Acceptable Financing Cul-De-Sac
Listing Terms Cul-De-Sac
Read Less Info
Want to know what your home might be worth? Contact us for a FREE valuation!

Our team is ready to help you sell your home for the highest possible price ASAP






