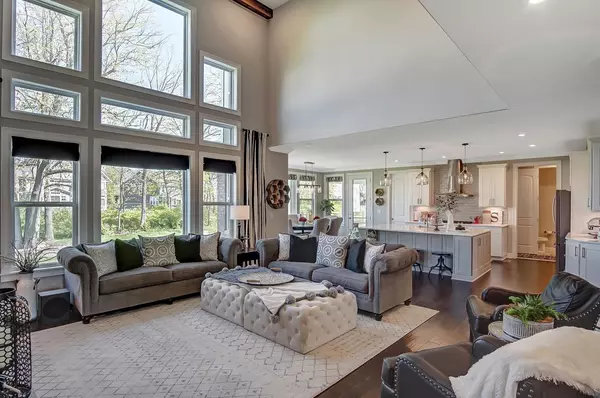$624,777
$624,777
For more information regarding the value of a property, please contact us for a free consultation.
5 Beds
4.5 Baths
3,514 SqFt
SOLD DATE : 07/15/2020
Key Details
Sold Price $624,777
Property Type Single Family Home
Sub Type Single Family Freestanding
Listing Status Sold
Purchase Type For Sale
Square Footage 3,514 sqft
Price per Sqft $177
Subdivision Heritage Preserve
MLS Listing ID 220015236
Sold Date 07/15/20
Style 2 Story
Bedrooms 5
Full Baths 4
HOA Fees $7/ann
HOA Y/N Yes
Originating Board Columbus and Central Ohio Regional MLS
Year Built 2019
Annual Tax Amount $3,303
Lot Size 0.340 Acres
Lot Dimensions 0.34
Property Description
This all brick gem boasts over 3,500 sq. ft. of polished space! Walnut hardwoods accent the main floor and custom décor abounds! First floor den and guest suite with FULL BATH! The WALL OF WINDOWS brightens the great room and provides tranquil, treed views! There are over 40 windows in this home. Stone floor to ceiling fireplace adds cool focal point. CHEF'S KITCHEN with over sized island, and walk in pantry (outlets in here for coffee maker and toaster). Main floor laundry area w/utility sink, cabinetry and half bath too! This home is loaded with extras; wood cased windows, tray ceilings, wainscoting, crown molding, upgraded fixtures, aggregate driveway, & custom décor make this one a touch above!! Live your best life in The Grand Estates at Heritage Preserve!
Location
State OH
County Franklin
Community Heritage Preserve
Area 0.34
Direction I-270 to West Cemetery Rd to Scioto Darby Road, left on Alton Darby Creek Road, right on Muir Pkwy, right on Audubon Ave, right onto Marshview Drive, home will be on your left.
Rooms
Basement Full
Dining Room Yes
Interior
Interior Features Dishwasher, Garden/Soak Tub, Gas Range, Microwave, Refrigerator
Heating Forced Air
Cooling Central
Fireplaces Type One, Gas Log
Equipment Yes
Fireplace Yes
Exterior
Exterior Feature Irrigation System, Patio
Parking Features Attached Garage, Opener
Garage Spaces 3.0
Garage Description 3.0
Total Parking Spaces 3
Garage Yes
Building
Architectural Style 2 Story
Schools
High Schools Hilliard Csd 2510 Fra Co.
Others
Tax ID 053-000152
Acceptable Financing VA, FHA, Conventional
Listing Terms VA, FHA, Conventional
Read Less Info
Want to know what your home might be worth? Contact us for a FREE valuation!

Our team is ready to help you sell your home for the highest possible price ASAP






