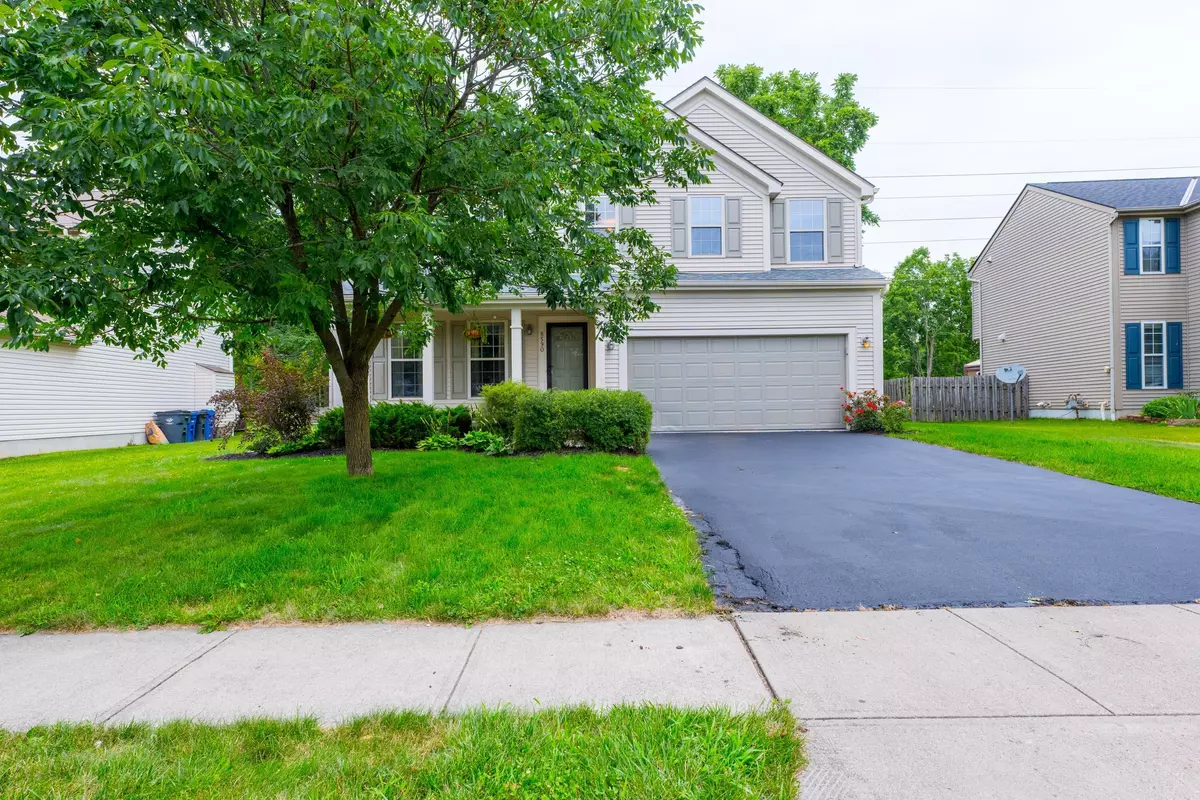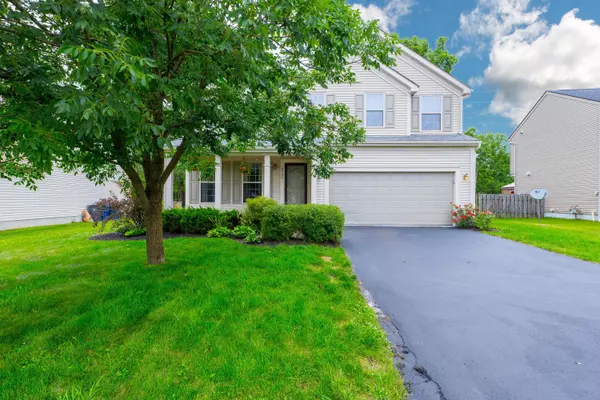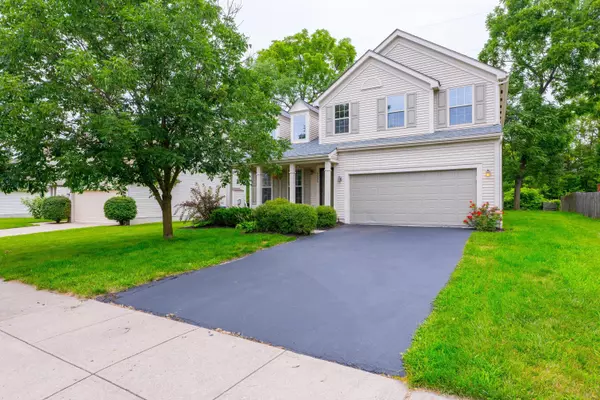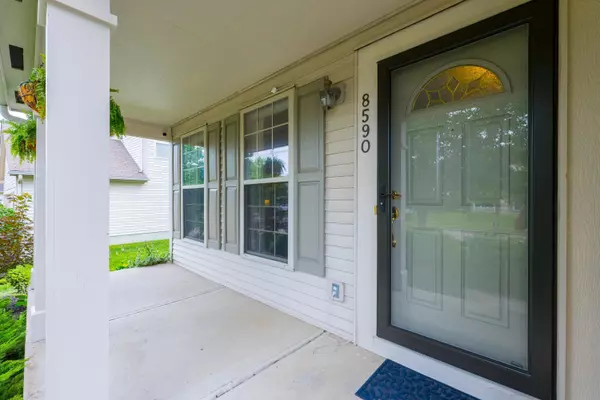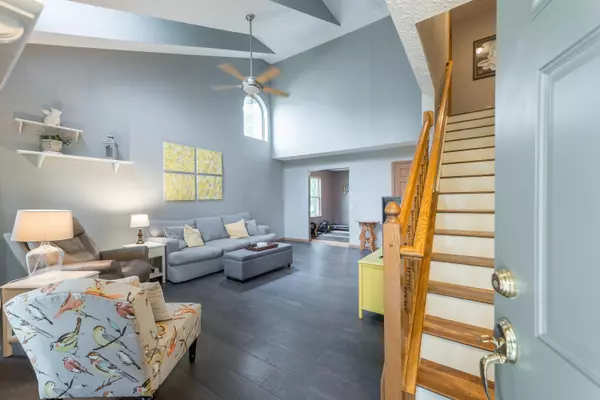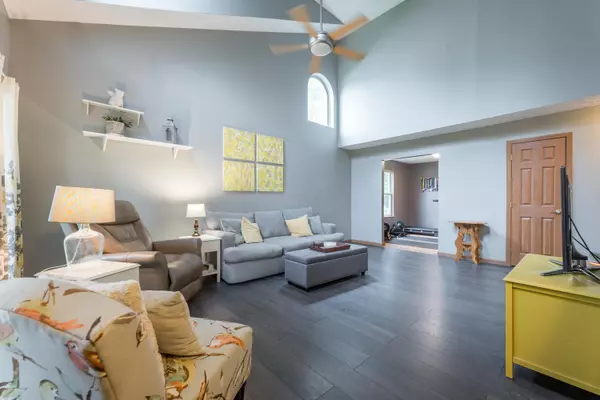$335,500
$330,000
1.7%For more information regarding the value of a property, please contact us for a free consultation.
4 Beds
2.5 Baths
2,270 SqFt
SOLD DATE : 09/09/2022
Key Details
Sold Price $335,500
Property Type Single Family Home
Sub Type Single Family Freestanding
Listing Status Sold
Purchase Type For Sale
Square Footage 2,270 sqft
Price per Sqft $147
Subdivision Woods At Reynoldsburg
MLS Listing ID 222028232
Sold Date 09/09/22
Style 2 Story
Bedrooms 4
Full Baths 2
HOA Fees $12
HOA Y/N Yes
Originating Board Columbus and Central Ohio Regional MLS
Year Built 2003
Annual Tax Amount $4,441
Lot Size 8,276 Sqft
Lot Dimensions 0.19
Property Description
Awesome open floor plan. When you walk in you will be impressed by the open vaulted ceiling living room, with built in speakers. Off of the living room is the den which can be used as an office or a formal dining room. Huge kitchen with a large island. Kitchen offers abundance of cabinets, newer appliances, downdraft range with corian countertops. Open to the kitchen is the large family room that is open and airy with a high vaulted ceiling, great for entertaining. First floor laundry. Large back deck with a private view thanks to the woods out back. Master bedroom has a cathedral ceiling and great size with walk in closest. Master bath has a jacuzzi tub and separate shower. Other features new tankless hot water heater, flooring & paint. Shows great!
Location
State OH
County Licking
Community Woods At Reynoldsburg
Area 0.19
Direction South on Taylor Rd from Broad St. Right turn (West) onto Firstgate, Right Turn onto Robbins Loop Dr
Rooms
Basement Crawl, Partial
Dining Room Yes
Interior
Interior Features Whirlpool/Tub, Dishwasher, Electric Dryer Hookup, Electric Range, Gas Water Heater, Microwave, On-Demand Water Heater, Refrigerator
Heating Forced Air
Cooling Central
Equipment Yes
Exterior
Exterior Feature Deck, Invisible Fence
Parking Features Attached Garage, Opener, 1 Off Street, 2 Off Street, On Street
Garage Spaces 2.0
Garage Description 2.0
Total Parking Spaces 2
Garage Yes
Building
Architectural Style 2 Story
Schools
High Schools Reynoldsburg Csd 2509 Fra Co.
Others
Tax ID 013-027414-00.206
Acceptable Financing VA, FHA, Conventional
Listing Terms VA, FHA, Conventional
Read Less Info
Want to know what your home might be worth? Contact us for a FREE valuation!

Our team is ready to help you sell your home for the highest possible price ASAP

