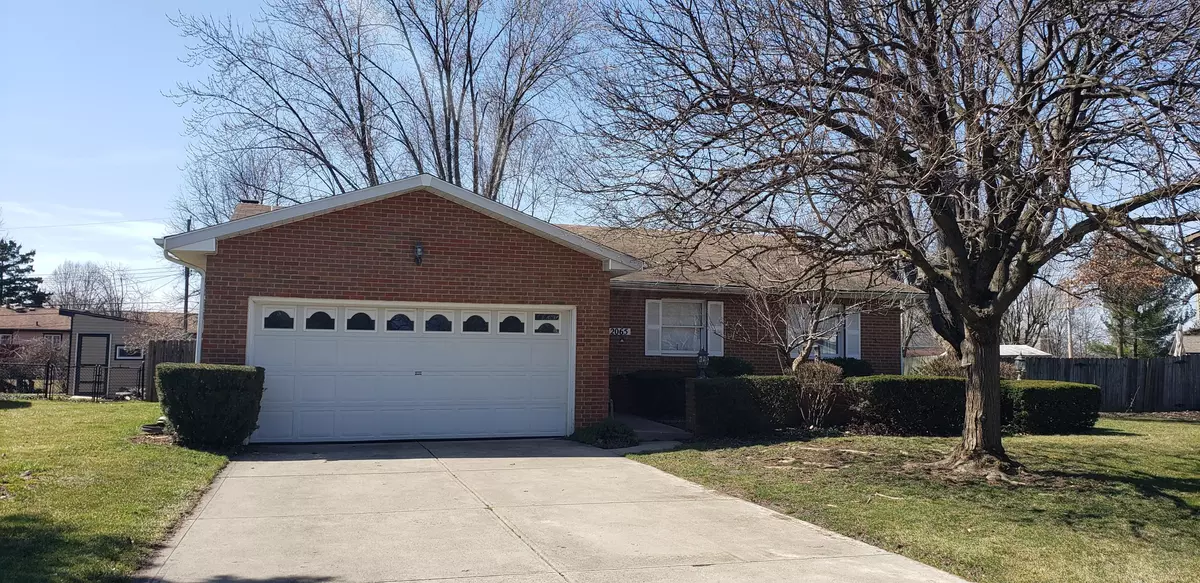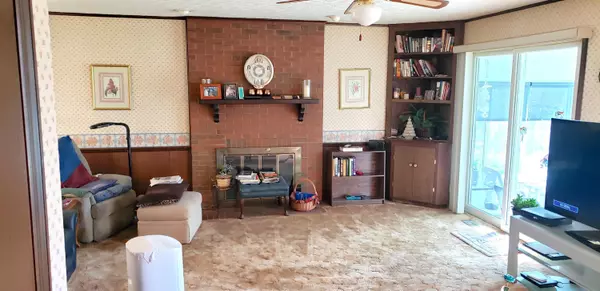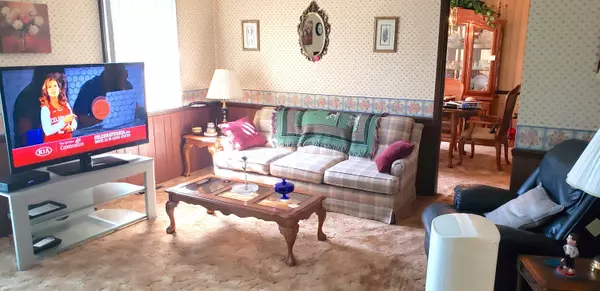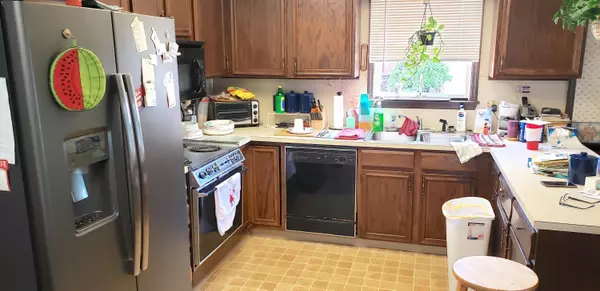$204,000
$189,900
7.4%For more information regarding the value of a property, please contact us for a free consultation.
3 Beds
2 Baths
1,560 SqFt
SOLD DATE : 04/27/2021
Key Details
Sold Price $204,000
Property Type Single Family Home
Sub Type Single Family Freestanding
Listing Status Sold
Purchase Type For Sale
Square Footage 1,560 sqft
Price per Sqft $130
Subdivision Blacklick Heights
MLS Listing ID 221007118
Sold Date 04/27/21
Style 1 Story
Bedrooms 3
Full Baths 2
HOA Y/N No
Originating Board Columbus and Central Ohio Regional MLS
Year Built 1971
Annual Tax Amount $3,142
Lot Size 0.300 Acres
Lot Dimensions 0.3
Property Description
Wonderful Curb Appeal in this Brick Ranch Built for Original Owners by Donley Builders in Reynoldsburg Schools! 3 Beds, 2 Full Baths, 2 Car Garage w/ over 1,900 SqFt w/ Finished LowerLevel. Separate Family Room w/ Fireplace & Built-In Corner Cabinet, Sliding Door leading to 3-Season Rm into Private ParkLike Fenced Rear Yard w/ Shed & Patio. Open Fully Applianced Kitchen w/ New Stainless GE Fridge in 2019 & Walk-In Pantry Closet. Dining Room w/ Chair Railing. Owners Bedroom w/ Private Full Bath & Closet. 2 Bedrooms w/ Closets & access to Hallway Full Bathroom. Lower Level has a Large Rec Room w/ Built-In Bar w/ Sink. Lots of Storage. Updates: HVAC, H20 Tank, Fridge, Sump Pump w/ Battery Backup.
Location
State OH
County Franklin
Community Blacklick Heights
Area 0.3
Direction Livingston Ave to Baldwin Road to Woodsedge Drive to Birchview Drive
Rooms
Basement Full
Dining Room Yes
Interior
Interior Features Dishwasher, Electric Dryer Hookup, Electric Range, Gas Water Heater, Humidifier, Microwave, Refrigerator, Security System, Water Filtration System
Heating Forced Air
Cooling Central
Fireplaces Type One, Gas Log
Equipment Yes
Fireplace Yes
Exterior
Exterior Feature Fenced Yard, Patio, Storage Shed
Parking Features Attached Garage, Opener, 2 Off Street
Garage Spaces 2.0
Garage Description 2.0
Total Parking Spaces 2
Garage Yes
Building
Architectural Style 1 Story
Schools
High Schools Reynoldsburg Csd 2509 Fra Co.
Others
Tax ID 060-004623
Acceptable Financing Conventional
Listing Terms Conventional
Read Less Info
Want to know what your home might be worth? Contact us for a FREE valuation!

Our team is ready to help you sell your home for the highest possible price ASAP






