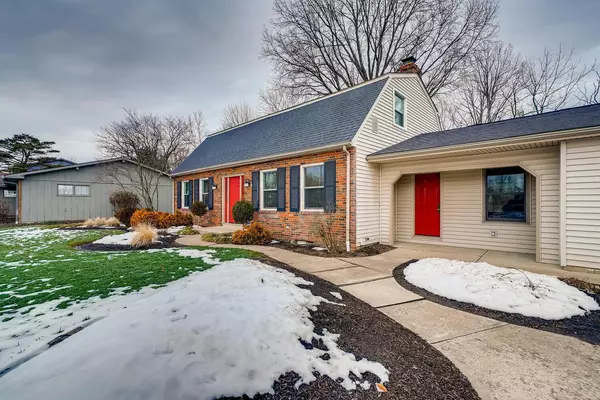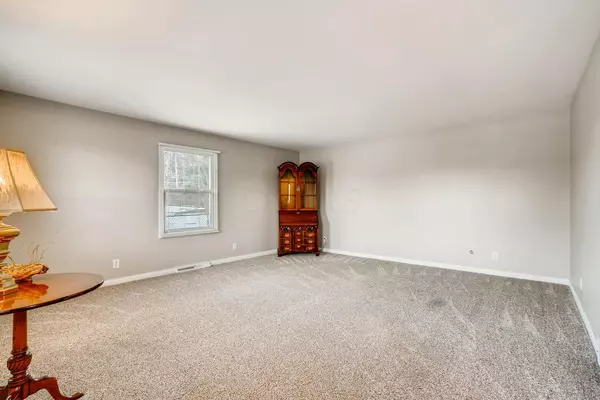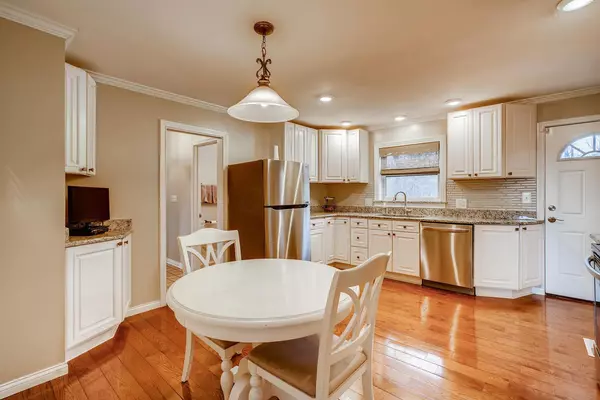$282,500
$264,900
6.6%For more information regarding the value of a property, please contact us for a free consultation.
4 Beds
3 Baths
2,726 SqFt
SOLD DATE : 03/31/2021
Key Details
Sold Price $282,500
Property Type Single Family Home
Sub Type Single Family Freestanding
Listing Status Sold
Purchase Type For Sale
Square Footage 2,726 sqft
Price per Sqft $103
Subdivision Blacklick Heights
MLS Listing ID 221004400
Sold Date 03/31/21
Style 2 Story
Bedrooms 4
Full Baths 3
HOA Y/N No
Originating Board Columbus and Central Ohio Regional MLS
Year Built 1963
Annual Tax Amount $4,367
Lot Size 10,454 Sqft
Lot Dimensions 0.24
Property Description
OPEN HOUSE CANCELLED! Multiple Offer Situation!! Perfect Court Location for this 4 Bedroom, 3 Full Bath 2Story home w/ Over 3,000 Sqft. Concrete Driveway to Front Walkway to Open Foyer Entry w/ Adjacent Living & Dining Rooms. Totally Remodeled White Kitchen w/ Stainless Appliances, Tile Back Splash & Pantry. 1st Floor Bedroom & Bath could be used for Mother-In-Law Suite, Flex Rm or Office/Den. Incredible Family Rm w/ Fireplace w/ Separate Entrance to Front & Access to 2 1/2 Car Garage. Upstairs has 3 Bedrooms & 2 Full Bathrooms including Owners Main Suite w/ Private Bath & Closet. LowerLevel has finished Living Area / Rec Room and Utility area with Storage. Fenced Rear Yard backs up to Blacklick Woods Metro Park with Patio & Invisible Fence. New Windows, New Carpet, Paint & much more!
Location
State OH
County Franklin
Community Blacklick Heights
Area 0.24
Direction Livingston Ave to Baldwin Road to Woodsedge Drive (Court Location)
Rooms
Basement Crawl, Partial
Dining Room Yes
Interior
Interior Features Dishwasher, Electric Dryer Hookup, Electric Range, Gas Water Heater, Microwave, Refrigerator, Security System
Heating Forced Air
Cooling Central
Fireplaces Type One
Equipment Yes
Fireplace Yes
Exterior
Exterior Feature Fenced Yard, Invisible Fence, Patio
Parking Features Attached Garage, Opener, 2 Off Street, On Street
Garage Spaces 2.0
Garage Description 2.0
Total Parking Spaces 2
Garage Yes
Building
Lot Description Cul-de-Sac
Architectural Style 2 Story
Schools
High Schools Reynoldsburg Csd 2509 Fra Co.
Others
Tax ID 060-004529
Acceptable Financing VA, FHA, Conventional
Listing Terms VA, FHA, Conventional
Read Less Info
Want to know what your home might be worth? Contact us for a FREE valuation!

Our team is ready to help you sell your home for the highest possible price ASAP






