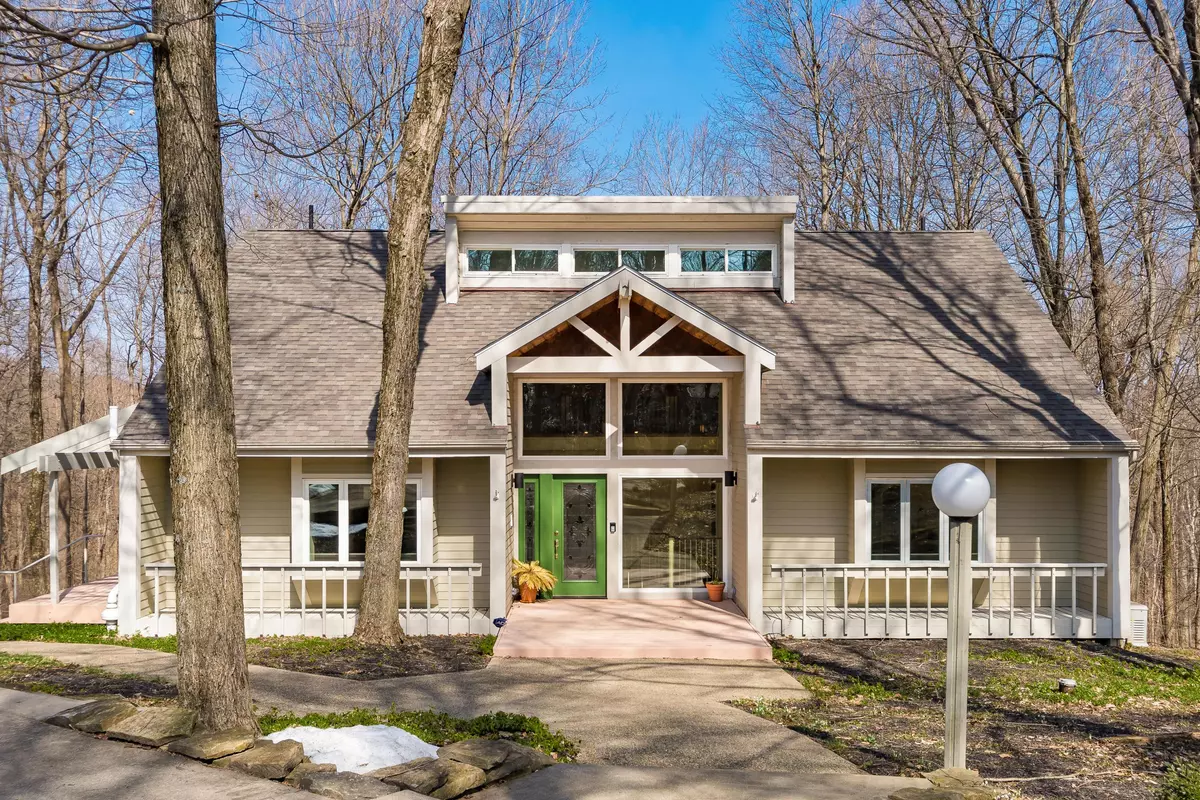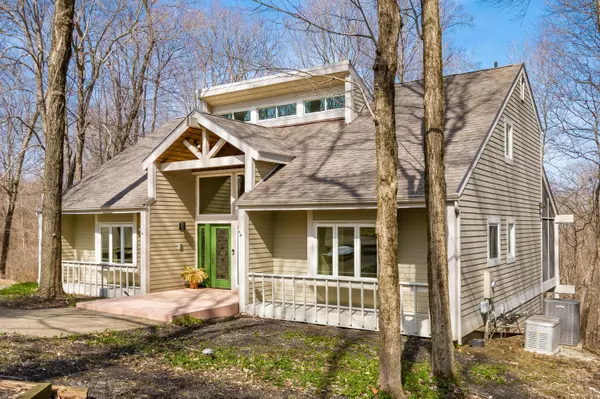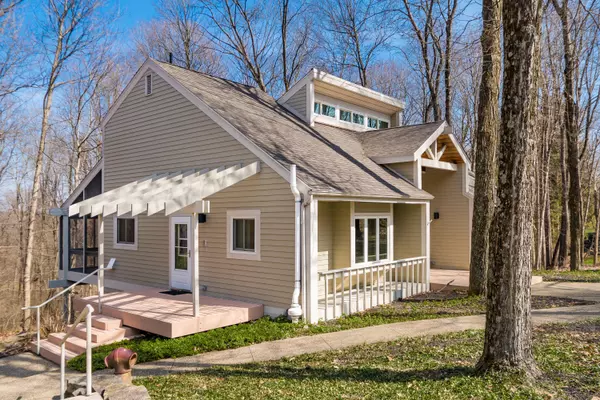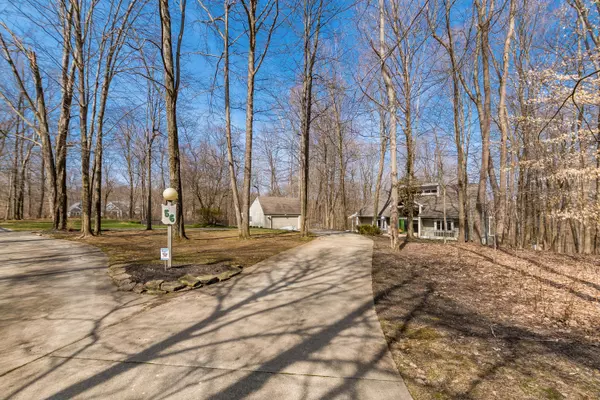$650,000
$699,000
7.0%For more information regarding the value of a property, please contact us for a free consultation.
5 Beds
3.5 Baths
2,410 SqFt
SOLD DATE : 06/04/2021
Key Details
Sold Price $650,000
Property Type Single Family Home
Sub Type Single Family Freestanding
Listing Status Sold
Purchase Type For Sale
Square Footage 2,410 sqft
Price per Sqft $269
Subdivision Snowden Estates
MLS Listing ID 221009193
Sold Date 06/04/21
Style 2 Story
Bedrooms 5
Full Baths 3
HOA Y/N No
Originating Board Columbus and Central Ohio Regional MLS
Year Built 1977
Annual Tax Amount $7,753
Lot Size 3.470 Acres
Lot Dimensions 3.47
Property Description
Custom built home in Snowden Estates has had many updates and is move in ready! On 3+ acres, this 5-bedroom home features a 1st floor master suite with its adjoining screen in porch. The huge living room has views into the woods and features a lovely fireplace. The recently remodeled kitchen has a breakfast bar open to the living room and a pass thru open to a screened in patio. The lower level has a large family room with walkout access to covered porches overlooking the backyard. The lower level also has 2 bedrooms, a full bathroom and a huge laundry room. This summer the in-ground pool will be the perfect place to relax with family and friends. The detached garage is 24x24 with plenty of room for two vehicles, workshop and pool toys. Need to see to believe!
Location
State OH
County Licking
Community Snowden Estates
Area 3.47
Rooms
Basement Egress Window(s), Full, Walkout
Dining Room Yes
Interior
Interior Features Central Vac, Dishwasher, Electric Dryer Hookup, Electric Range, Microwave, Refrigerator, Security System, Water Filtration System
Heating Electric, Forced Air
Cooling Central
Fireplaces Type Two, Log Woodburning, Woodburning Stove
Equipment Yes
Fireplace Yes
Exterior
Exterior Feature Balcony, Invisible Fence, Screen Porch, Waste Tr/Sys, Well
Parking Features Detached Garage
Garage Spaces 2.0
Garage Description 2.0
Pool Inground Pool
Total Parking Spaces 2
Garage Yes
Building
Lot Description Cul-de-Sac, Wooded
Architectural Style 2 Story
Schools
High Schools Granville Evsd 4501 Lic Co.
Others
Tax ID 019-041736-17.000
Acceptable Financing VA, FHA, Conventional
Listing Terms VA, FHA, Conventional
Read Less Info
Want to know what your home might be worth? Contact us for a FREE valuation!

Our team is ready to help you sell your home for the highest possible price ASAP






