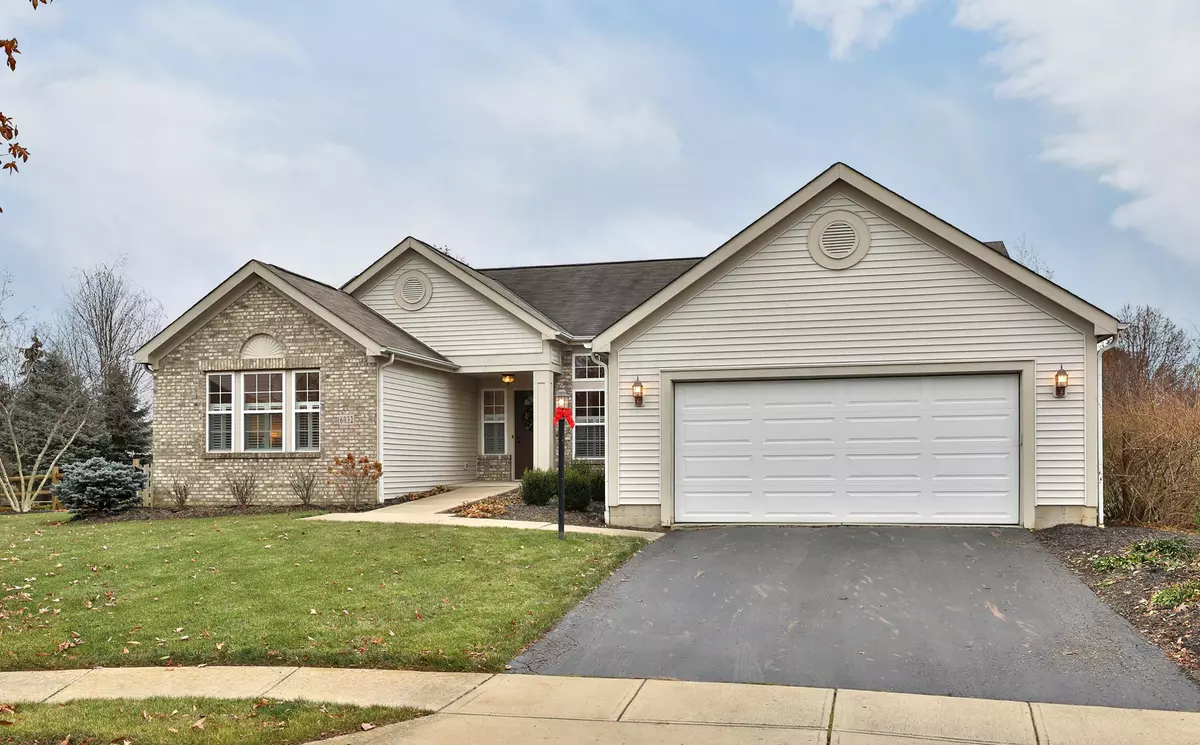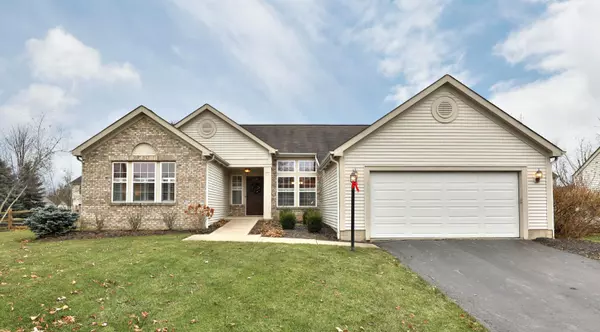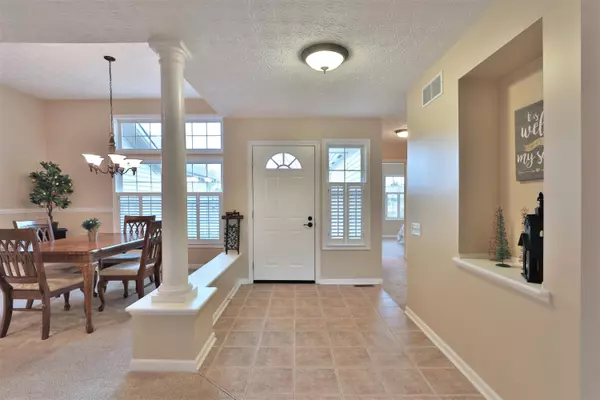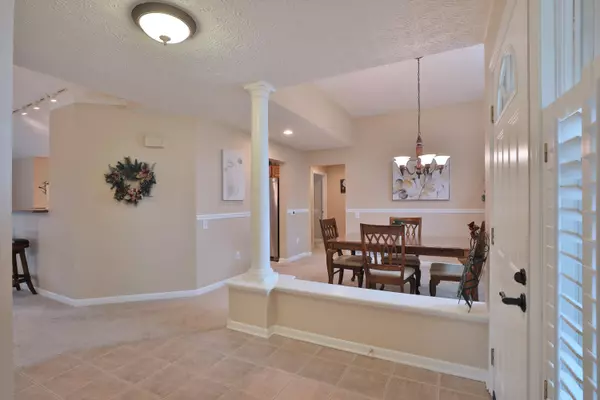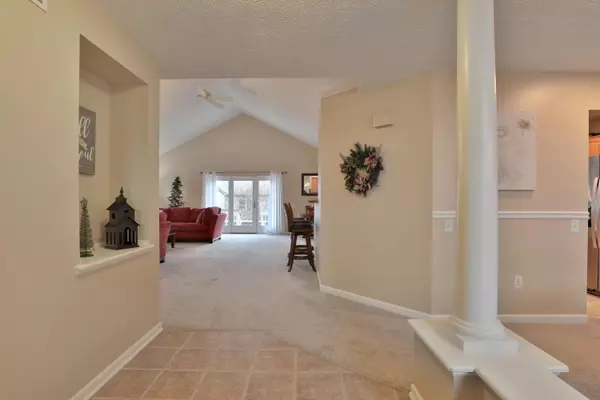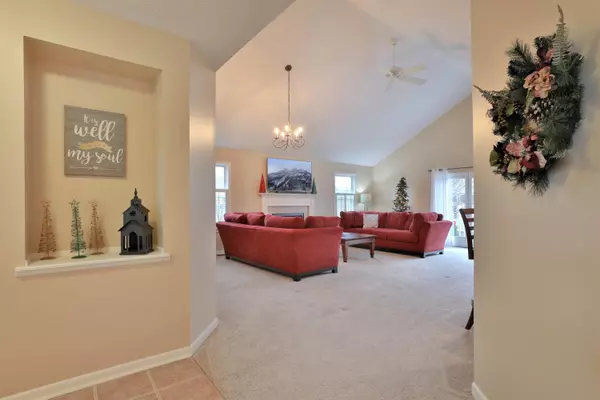$451,000
$425,000
6.1%For more information regarding the value of a property, please contact us for a free consultation.
3 Beds
2 Baths
2,088 SqFt
SOLD DATE : 01/14/2022
Key Details
Sold Price $451,000
Property Type Single Family Home
Sub Type Single Family Freestanding
Listing Status Sold
Purchase Type For Sale
Square Footage 2,088 sqft
Price per Sqft $215
Subdivision Kendall Ridge
MLS Listing ID 221046747
Sold Date 01/14/22
Style 1 Story
Bedrooms 3
Full Baths 2
HOA Fees $10
HOA Y/N Yes
Originating Board Columbus and Central Ohio Regional MLS
Year Built 2001
Annual Tax Amount $6,819
Lot Size 0.330 Acres
Lot Dimensions 0.33
Property Description
Open House IS STILL ON Sunday, December 12 /1-3 PM. Come home for the holidays to this beautifully maintained, spacious and open sun-filled ranch with a split bedroom floor plan and situated on large partially fenced cul-de-sac lot. Vaulted Great Rm w/gas log fireplace w/ a BONUS-the TV stays! Formal DR. Kitchen offers: center island for food prep, planning center, ample cabinets (custom pull out shelving)l and counter space, breakfast nook w/ bay window, eating bar, and NEW SS appliances. Owner's suite w/luxury bath, dual sinks, walk-in shower and closets. 1st floor laundry - washer/dryer stay! FULL basement w/ bath rough-in. EXTENSIVE professional landscaping (irrigation system) w/X-large patio for entertaining. Enjoy Community Park, fountain and fishing ponds.
Location
State OH
County Franklin
Community Kendall Ridge
Area 0.33
Direction Avery, W on Kendall Ridge, N on Varwynne. E on Anna Loop. Home faces northwest.
Rooms
Basement Full
Dining Room Yes
Interior
Interior Features Dishwasher, Electric Range, Electric Water Heater, Microwave, Refrigerator
Heating Forced Air
Cooling Central
Fireplaces Type One, Gas Log
Equipment Yes
Fireplace Yes
Exterior
Exterior Feature Fenced Yard, Patio
Parking Features Attached Garage, Opener, 2 Off Street, On Street
Garage Spaces 2.0
Garage Description 2.0
Total Parking Spaces 2
Garage Yes
Building
Lot Description Cul-de-Sac
Architectural Style 1 Story
Schools
High Schools Hilliard Csd 2510 Fra Co.
Others
Tax ID 274-000249
Acceptable Financing VA, FHA, Conventional
Listing Terms VA, FHA, Conventional
Read Less Info
Want to know what your home might be worth? Contact us for a FREE valuation!

Our team is ready to help you sell your home for the highest possible price ASAP

