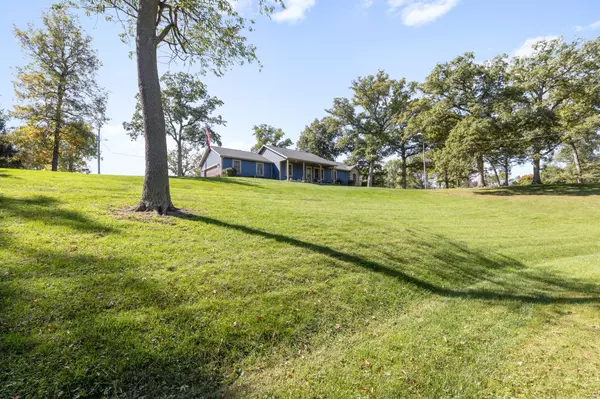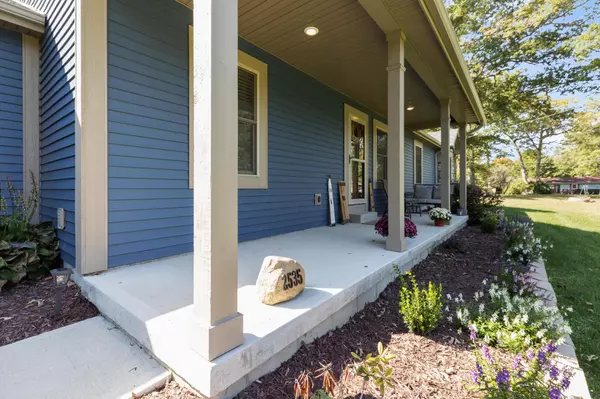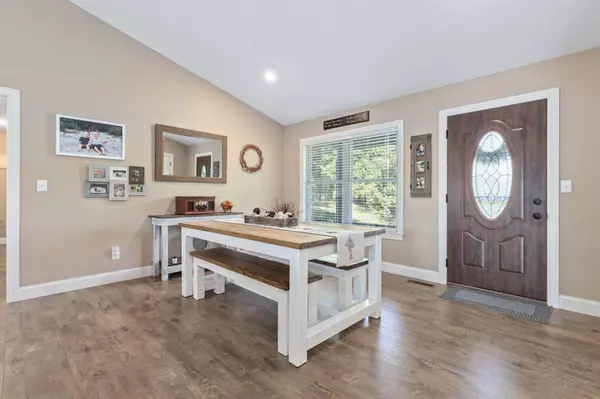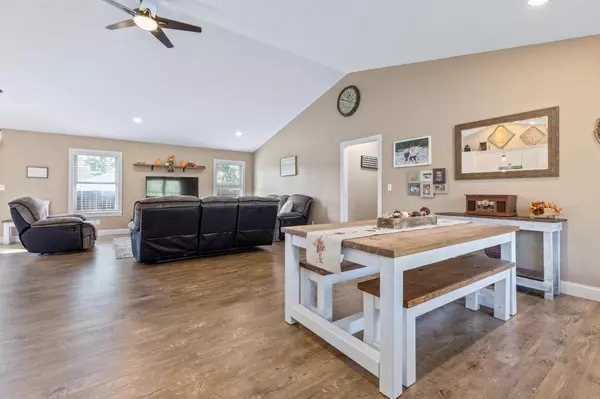$315,000
$309,900
1.6%For more information regarding the value of a property, please contact us for a free consultation.
3 Beds
2 Baths
1,627 SqFt
SOLD DATE : 11/17/2021
Key Details
Sold Price $315,000
Property Type Single Family Home
Sub Type Single Family Residence
Listing Status Sold
Purchase Type For Sale
Square Footage 1,627 sqft
Price per Sqft $193
Subdivision Pullins Woods
MLS Listing ID 221040880
Sold Date 11/17/21
Style Ranch
Bedrooms 3
Full Baths 2
HOA Y/N No
Year Built 2015
Annual Tax Amount $3,401
Lot Size 1.080 Acres
Lot Dimensions 1.08
Property Sub-Type Single Family Residence
Source Columbus and Central Ohio Regional MLS
Property Description
WOW! Overlook the community in this custom ranch home built in 2016, featuring 3 bedrooms, 2 full bathrooms sitting on 1.082 acres in Pullins Woods. Large open floor plan with vaulted ceilings, custom white kitchen cabinetry with granite countertops and stainless steel appliances, you will love the large kitchen island for entertaining. Large laundry room is off the kitchen. Owners suite offers a private bathroom with a beautifully tiled walk-in shower and double sink vanity with walk-in closet. What you cannot see is the home offers spray foam insulation between walls and in the crawl space for high energy efficiency, to keep utility costs at a minimum. Outside features a storage shed, and recently installed blacktop driveway. DO NOT MISS OUT!
Location
State OH
County Champaign
Community Pullins Woods
Area 1.08
Direction GPS will take you to 2535 Pullins Woods Drive, this is correct. Street name use to be Pullins Woods.
Rooms
Other Rooms 1st Floor Primary Suite, Dining Room, Eat Space/Kit
Basement Crawl Space, Full
Dining Room Yes
Interior
Interior Features Dishwasher, Electric Dryer Hookup, Electric Range, Electric Water Heater, Microwave, Refrigerator, Water Filtration System
Heating Forced Air, Propane
Cooling Central Air
Equipment Yes
Laundry 1st Floor Laundry
Exterior
Parking Features Garage Door Opener, Attached Garage, Side Load
Garage Spaces 2.0
Garage Description 2.0
Total Parking Spaces 2
Garage Yes
Building
Level or Stories One
Schools
High Schools Urbana Csd 1104 Cha Co.
School District Urbana Csd 1104 Cha Co.
Others
Tax ID K41-11-11-11-14-006-00
Acceptable Financing Sloped, Cul-De-Sac, USDA Loan, VA, FHA, Conventional
Listing Terms Sloped, Cul-De-Sac, USDA Loan, VA, FHA, Conventional
Read Less Info
Want to know what your home might be worth? Contact us for a FREE valuation!

Our team is ready to help you sell your home for the highest possible price ASAP






