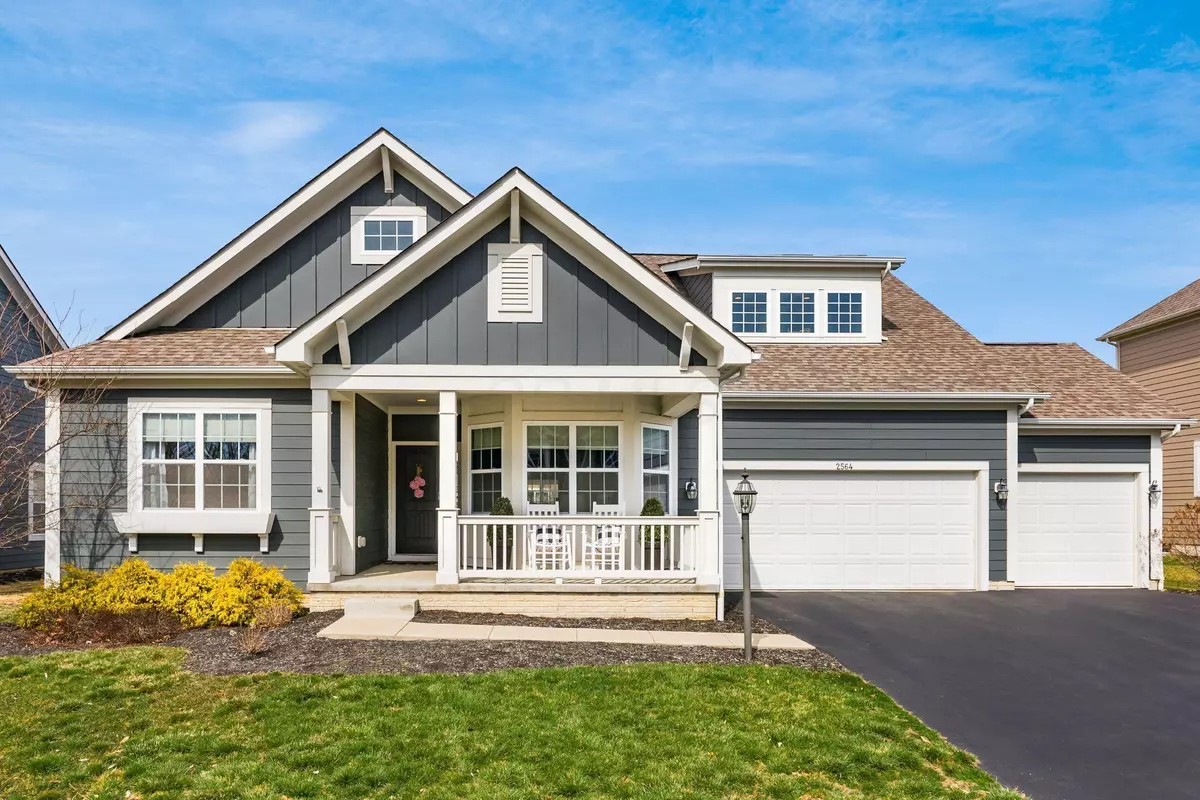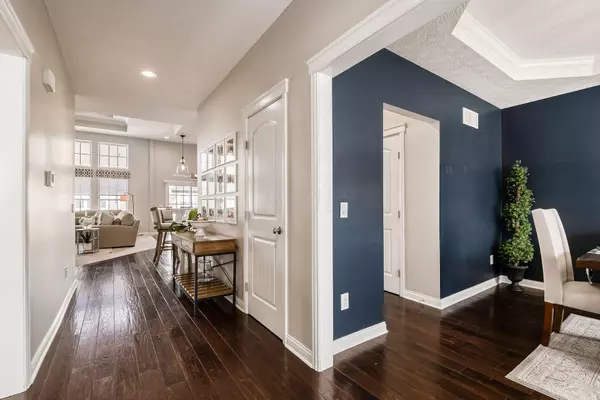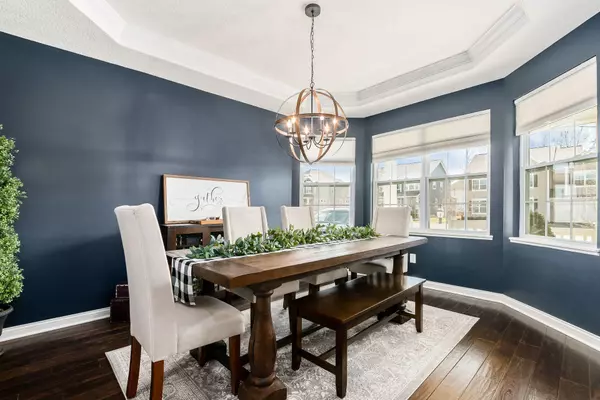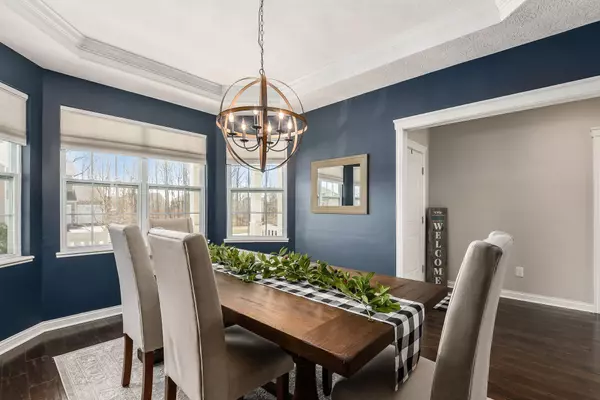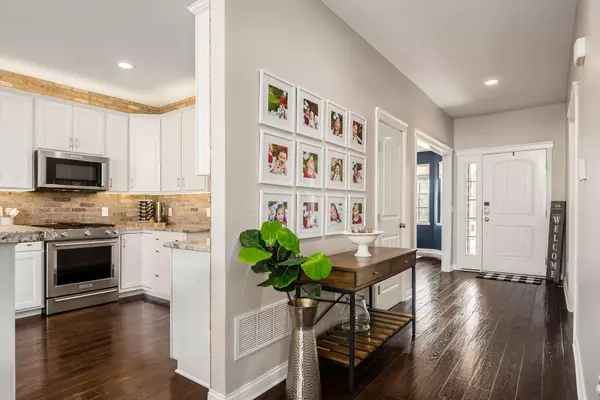$489,900
$469,900
4.3%For more information regarding the value of a property, please contact us for a free consultation.
4 Beds
3 Baths
2,657 SqFt
SOLD DATE : 05/04/2021
Key Details
Sold Price $489,900
Property Type Single Family Home
Sub Type Single Family Freestanding
Listing Status Sold
Purchase Type For Sale
Square Footage 2,657 sqft
Price per Sqft $184
Subdivision Reserve At Scioto Glenn
MLS Listing ID 221007512
Sold Date 05/04/21
Style Cape Cod/1.5 Story
Bedrooms 4
Full Baths 3
HOA Fees $27
HOA Y/N Yes
Originating Board Columbus and Central Ohio Regional MLS
Year Built 2015
Annual Tax Amount $10,243
Lot Size 10,454 Sqft
Lot Dimensions 0.24
Property Description
Perfection in The Reserve of Scioto Glenn! This gem has it all: real hardwood floors, brick accents throughout, designer lighting & spacious paver patio. Enter through the foyer & find the dining room flooded w/ natural light. The gourmet kitchen is equipped w/ high end appliances, tons of counter space & huge walk-in pantry. Kitchen opens to a 2 story great room w/ gas fireplace. 1st floor Master Suite has a wall of windows leading to the spa-like master bath. You will fall in love with the huge master closet connected to the laundry room. 2 additional bedrooms & full bath finish the 1st floor. Walk up the private staircase to find a lovely secluded space w/closet and full bath, this could be used as office, bonus room or simply add a half wall for a guest suite. OPEN HOUSE 3/21 (11a-1p)
Location
State OH
County Delaware
Community Reserve At Scioto Glenn
Area 0.24
Direction North on Sawmill Pkwy, West on Home Road, turn left into Reserve Blvd, left on Isabella Blue Drive, right on Friesian - home is on the right.
Rooms
Basement Full
Dining Room Yes
Interior
Interior Features Dishwasher, Electric Dryer Hookup, Electric Water Heater, Garden/Soak Tub
Heating Forced Air
Cooling Central
Fireplaces Type One, Gas Log
Equipment Yes
Fireplace Yes
Exterior
Exterior Feature Patio
Parking Features Attached Garage, Opener
Garage Spaces 3.0
Garage Description 3.0
Total Parking Spaces 3
Garage Yes
Building
Architectural Style Cape Cod/1.5 Story
Schools
High Schools Olentangy Lsd 2104 Del Co.
Others
Tax ID 319-230-27-016-000
Acceptable Financing Other, VA, FHA, Conventional
Listing Terms Other, VA, FHA, Conventional
Read Less Info
Want to know what your home might be worth? Contact us for a FREE valuation!

Our team is ready to help you sell your home for the highest possible price ASAP

